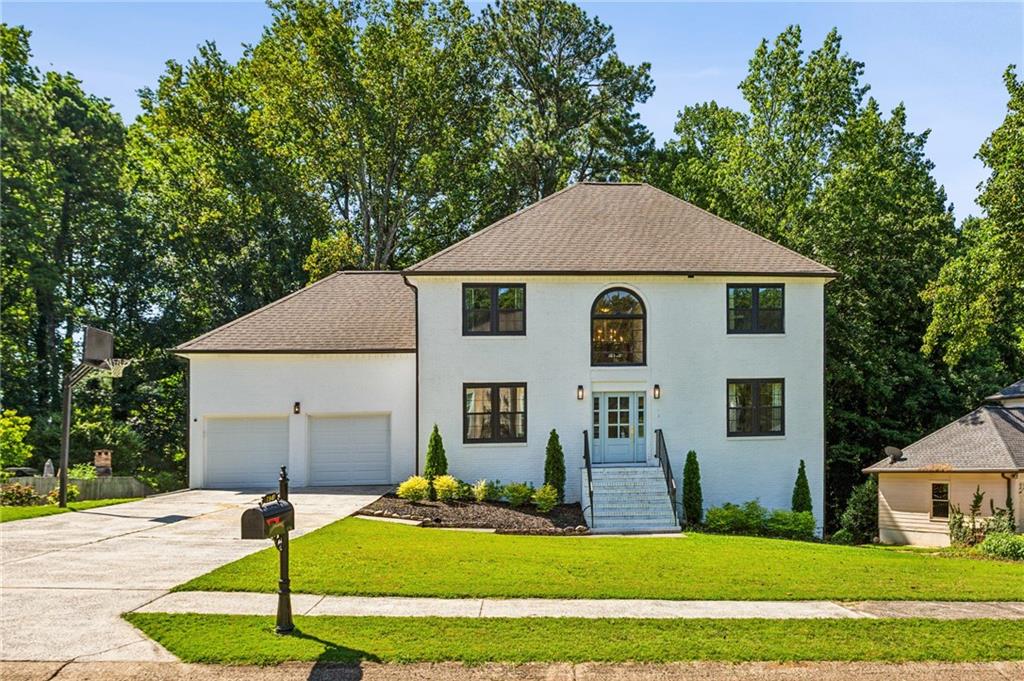Local Realty Service Provided By: Coldwell Banker Kinard Realty

1940 Kerry Creek Drive, Marietta, GA 30066
$725,000
5
Beds
4
Baths
3,772
Sq Ft
Single Family
Sold
Listed by
Brittney Cleveland
Bought with OneDoor Inc.
Home Real Estate, LLC.
MLS#
7616842
Source:
FIRSTMLS
Sorry, we are unable to map this address
About This Home
Home Facts
Single Family
4 Baths
5 Bedrooms
Built in 1989
Price Summary
725,000
$192 per Sq. Ft.
MLS #:
7616842
Sold:
September 18, 2025
Rooms & Interior
Bedrooms
Total Bedrooms:
5
Bathrooms
Total Bathrooms:
4
Full Bathrooms:
3
Interior
Living Area:
3,772 Sq. Ft.
Structure
Structure
Architectural Style:
Traditional
Building Area:
3,772 Sq. Ft.
Year Built:
1989
Lot
Lot Size (Sq. Ft):
15,023
Finances & Disclosures
Price:
$725,000
Price per Sq. Ft:
$192 per Sq. Ft.
Listings identified with the FMLS IDX logo come from FMLS and are held by brokerage firms other than the owner of this website. The listing brokerage is identified in any listing details. Information is deemed reliable but is not guaranteed. If you believe any FMLS listing contains material that infringes your copyrighted work please click here (https://www.fmls.com/dmca) to review our DMCA policy and learn how to submit a takedown request. ©2025 First Multiple Listing Service, Inc.