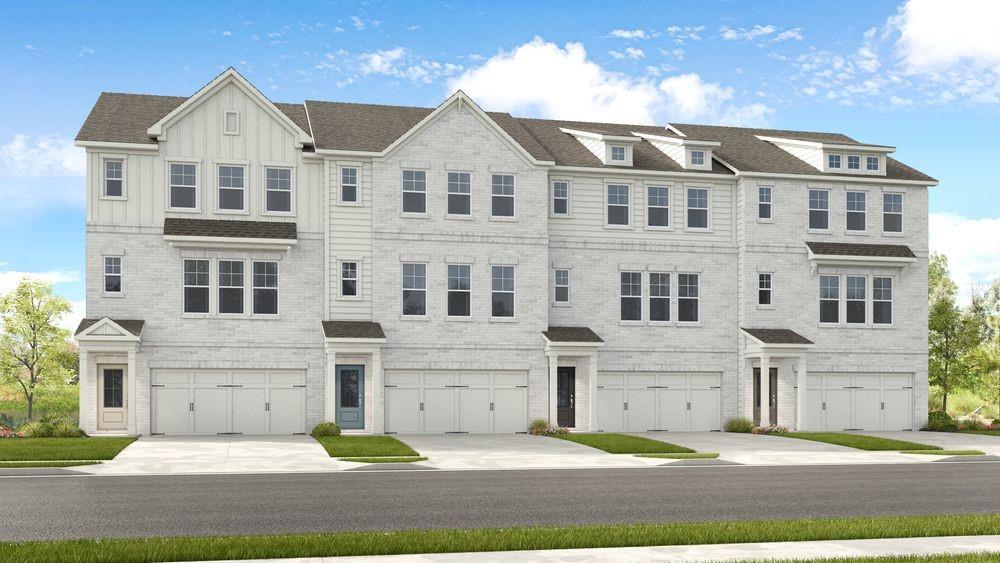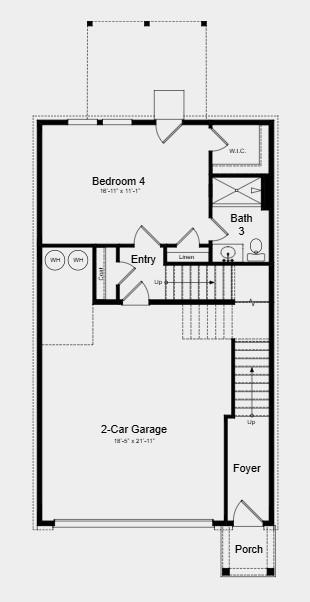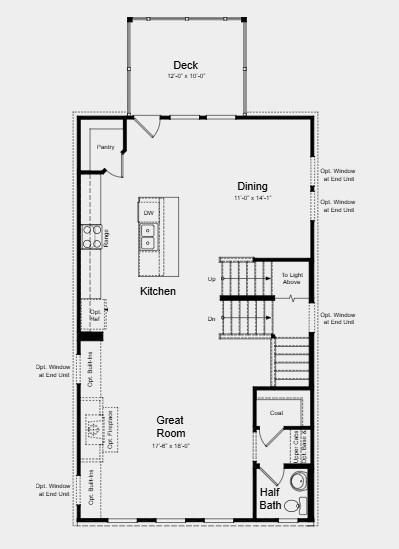


1688 Lansmere Street Sw, Marietta, GA 30008
$423,990
4
Beds
4
Baths
2,375
Sq Ft
Townhouse
Active
Listed by
Tommy Wilkes
Kristen Schnakenberg
Taylor Morrison Realty Of Georgia, Inc.
Last updated:
November 18, 2025, 02:42 PM
MLS#
7682668
Source:
FIRSTMLS
About This Home
Home Facts
Townhouse
4 Baths
4 Bedrooms
Built in 2025
Price Summary
423,990
$178 per Sq. Ft.
MLS #:
7682668
Last Updated:
November 18, 2025, 02:42 PM
Rooms & Interior
Bedrooms
Total Bedrooms:
4
Bathrooms
Total Bathrooms:
4
Full Bathrooms:
3
Interior
Living Area:
2,375 Sq. Ft.
Structure
Structure
Architectural Style:
Townhouse
Building Area:
2,375 Sq. Ft.
Year Built:
2025
Finances & Disclosures
Price:
$423,990
Price per Sq. Ft:
$178 per Sq. Ft.
Contact an Agent
Yes, I would like more information from Coldwell Banker. Please use and/or share my information with a Coldwell Banker agent to contact me about my real estate needs.
By clicking Contact I agree a Coldwell Banker Agent may contact me by phone or text message including by automated means and prerecorded messages about real estate services, and that I can access real estate services without providing my phone number. I acknowledge that I have read and agree to the Terms of Use and Privacy Notice.
Contact an Agent
Yes, I would like more information from Coldwell Banker. Please use and/or share my information with a Coldwell Banker agent to contact me about my real estate needs.
By clicking Contact I agree a Coldwell Banker Agent may contact me by phone or text message including by automated means and prerecorded messages about real estate services, and that I can access real estate services without providing my phone number. I acknowledge that I have read and agree to the Terms of Use and Privacy Notice.