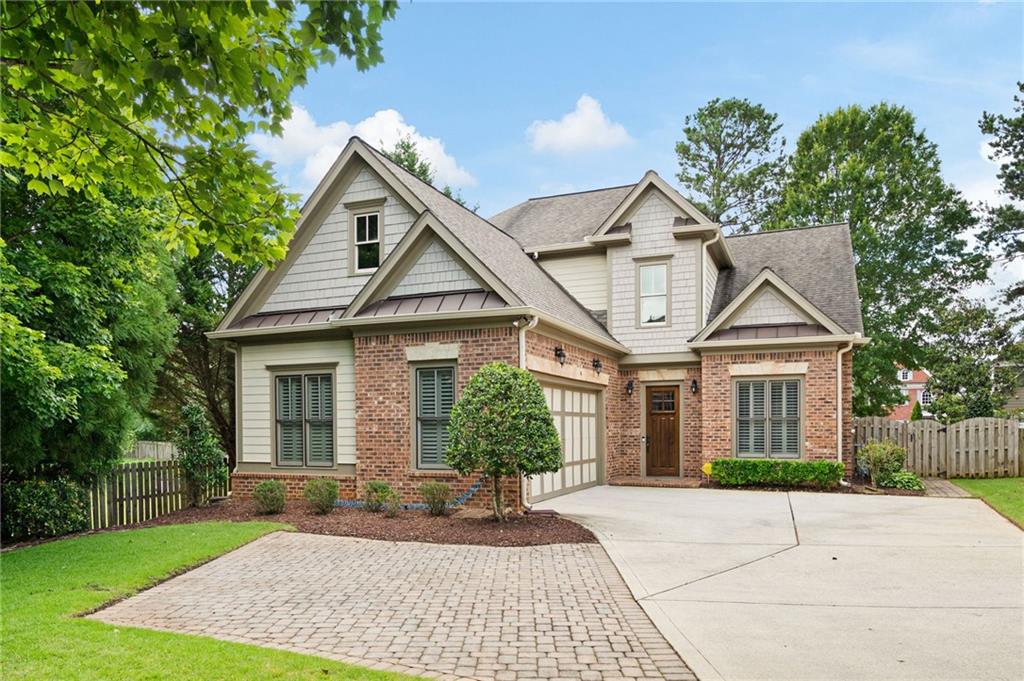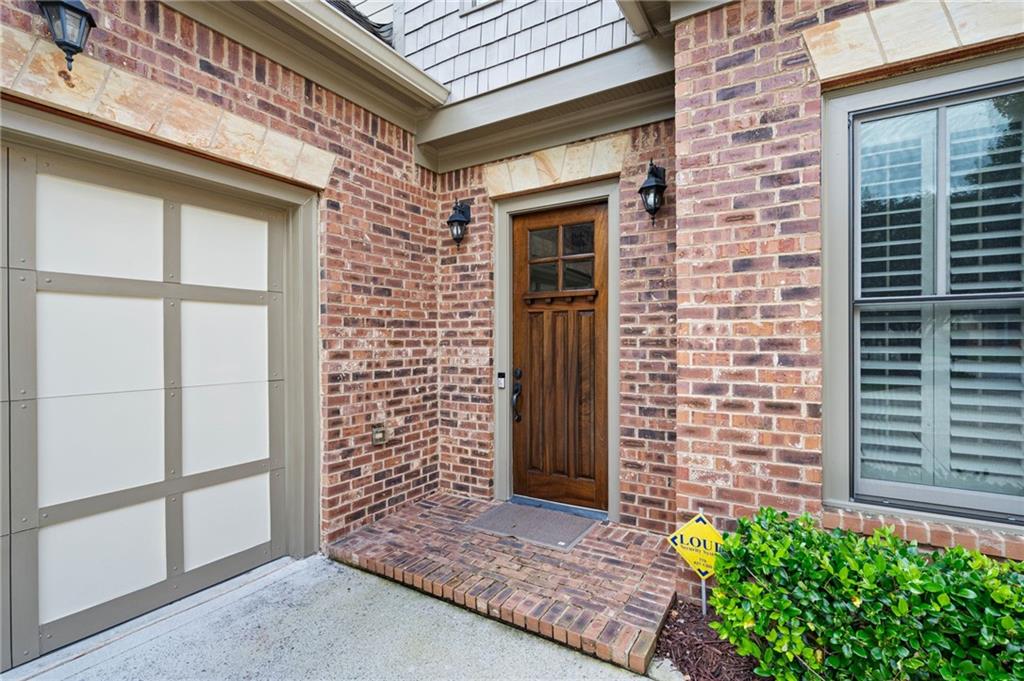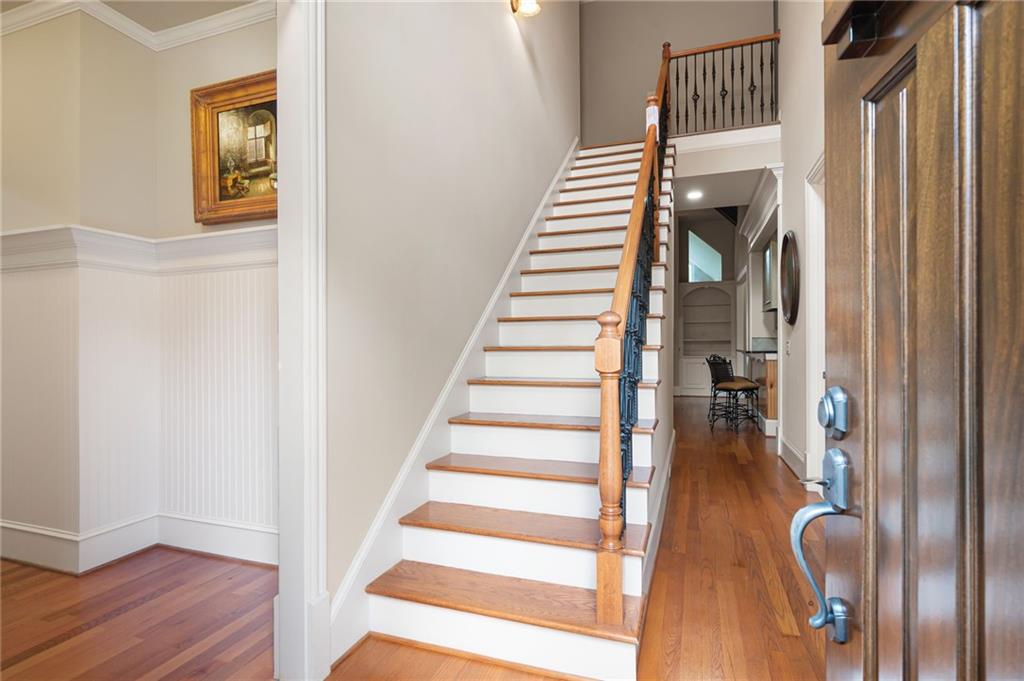


1549 Lake Holcomb Lane, Marietta, GA 30062
Active
Listed by
Kristen Reed
Addison Reed
Atlanta Communities
Last updated:
June 20, 2025, 04:23 PM
MLS#
7601195
Source:
FIRSTMLS
About This Home
Home Facts
Single Family
3 Baths
4 Bedrooms
Built in 2006
Price Summary
635,000
$228 per Sq. Ft.
MLS #:
7601195
Last Updated:
June 20, 2025, 04:23 PM
Rooms & Interior
Bedrooms
Total Bedrooms:
4
Bathrooms
Total Bathrooms:
3
Full Bathrooms:
3
Interior
Living Area:
2,776 Sq. Ft.
Structure
Structure
Architectural Style:
Craftsman
Building Area:
2,776 Sq. Ft.
Year Built:
2006
Lot
Lot Size (Sq. Ft):
9,583
Finances & Disclosures
Price:
$635,000
Price per Sq. Ft:
$228 per Sq. Ft.
Contact an Agent
Yes, I would like more information from Coldwell Banker. Please use and/or share my information with a Coldwell Banker agent to contact me about my real estate needs.
By clicking Contact I agree a Coldwell Banker Agent may contact me by phone or text message including by automated means and prerecorded messages about real estate services, and that I can access real estate services without providing my phone number. I acknowledge that I have read and agree to the Terms of Use and Privacy Notice.
Contact an Agent
Yes, I would like more information from Coldwell Banker. Please use and/or share my information with a Coldwell Banker agent to contact me about my real estate needs.
By clicking Contact I agree a Coldwell Banker Agent may contact me by phone or text message including by automated means and prerecorded messages about real estate services, and that I can access real estate services without providing my phone number. I acknowledge that I have read and agree to the Terms of Use and Privacy Notice.