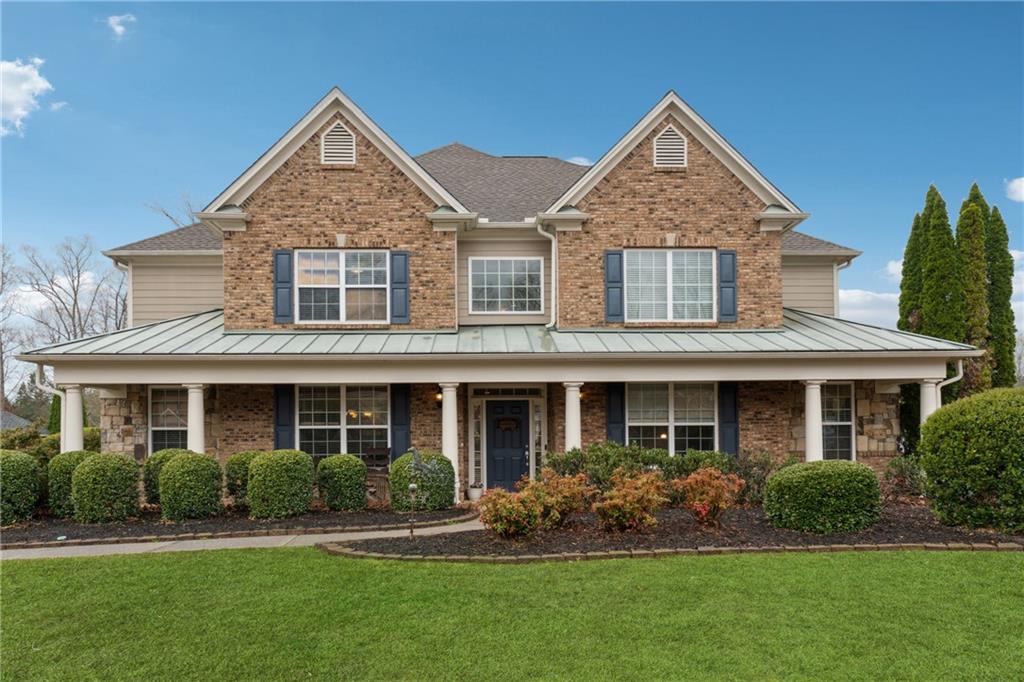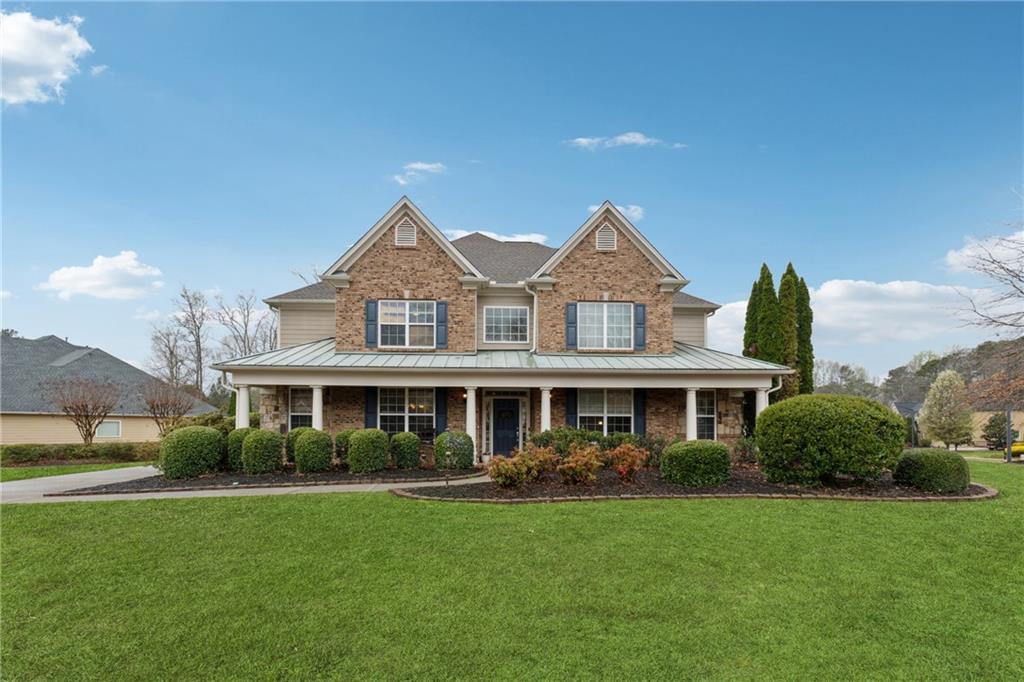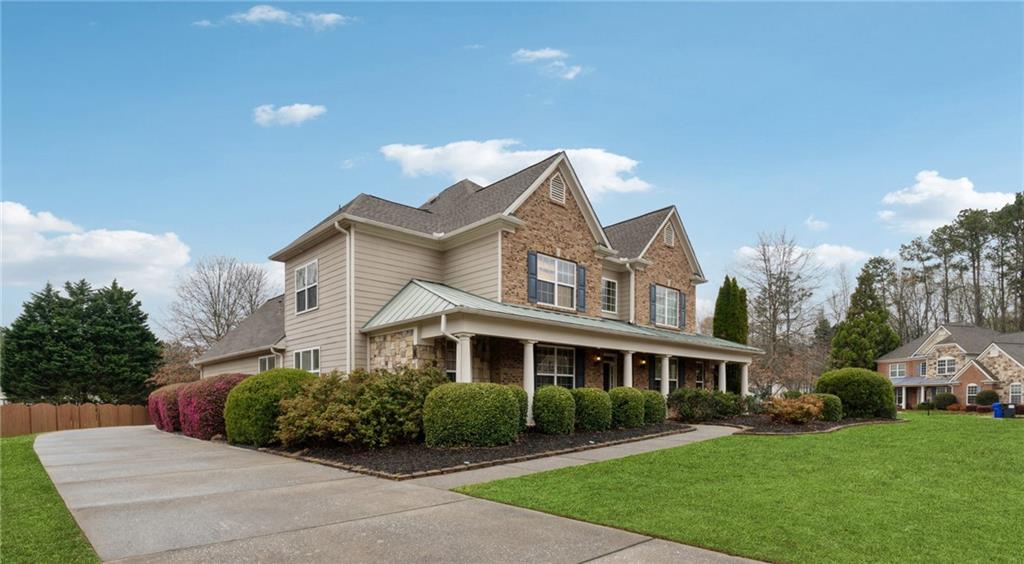


1527 Sage Ridge Drive, Marietta, GA 30064
Pending
Listed by
Robert Bennett
Maximum One Greater Atlanta Realtors
Last updated:
July 15, 2025, 07:10 AM
MLS#
7606730
Source:
FIRSTMLS
About This Home
Home Facts
Single Family
4 Baths
4 Bedrooms
Built in 2005
Price Summary
599,900
$157 per Sq. Ft.
MLS #:
7606730
Last Updated:
July 15, 2025, 07:10 AM
Rooms & Interior
Bedrooms
Total Bedrooms:
4
Bathrooms
Total Bathrooms:
4
Full Bathrooms:
4
Interior
Living Area:
3,818 Sq. Ft.
Structure
Structure
Architectural Style:
Craftsman, Ranch, Traditional
Building Area:
3,818 Sq. Ft.
Year Built:
2005
Lot
Lot Size (Sq. Ft):
20,473
Finances & Disclosures
Price:
$599,900
Price per Sq. Ft:
$157 per Sq. Ft.
Contact an Agent
Yes, I would like more information from Coldwell Banker. Please use and/or share my information with a Coldwell Banker agent to contact me about my real estate needs.
By clicking Contact I agree a Coldwell Banker Agent may contact me by phone or text message including by automated means and prerecorded messages about real estate services, and that I can access real estate services without providing my phone number. I acknowledge that I have read and agree to the Terms of Use and Privacy Notice.
Contact an Agent
Yes, I would like more information from Coldwell Banker. Please use and/or share my information with a Coldwell Banker agent to contact me about my real estate needs.
By clicking Contact I agree a Coldwell Banker Agent may contact me by phone or text message including by automated means and prerecorded messages about real estate services, and that I can access real estate services without providing my phone number. I acknowledge that I have read and agree to the Terms of Use and Privacy Notice.