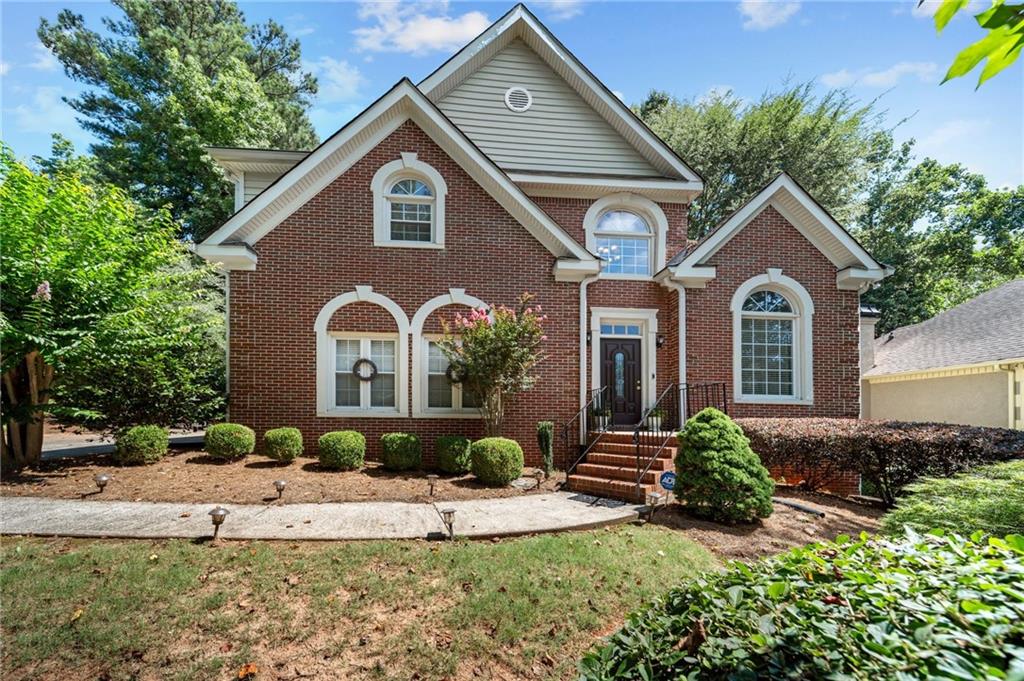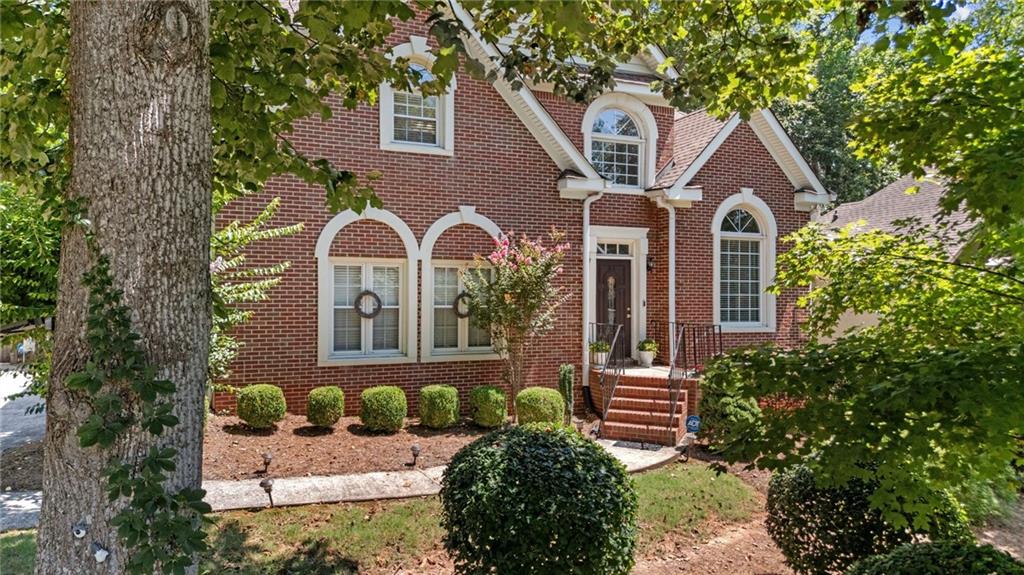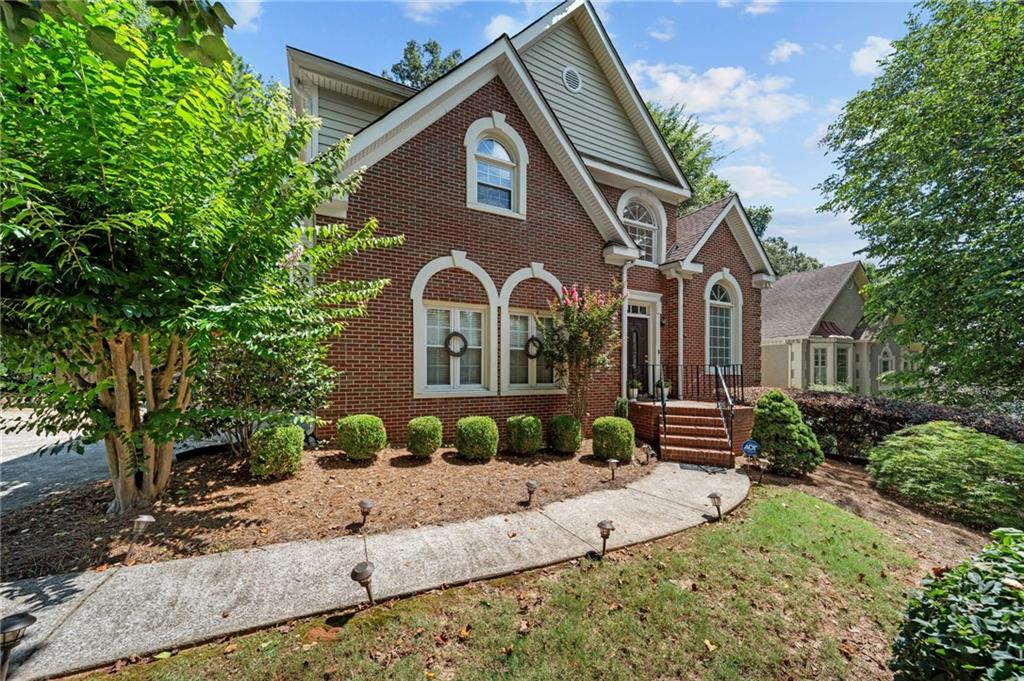


1271 Channel Park Sw, Marietta, GA 30064
$539,900
4
Beds
4
Baths
2,858
Sq Ft
Single Family
Active
Listed by
Ivan Savant
Compass
Last updated:
July 13, 2025, 03:08 PM
MLS#
7607007
Source:
FIRSTMLS
About This Home
Home Facts
Single Family
4 Baths
4 Bedrooms
Built in 1991
Price Summary
539,900
$188 per Sq. Ft.
MLS #:
7607007
Last Updated:
July 13, 2025, 03:08 PM
Rooms & Interior
Bedrooms
Total Bedrooms:
4
Bathrooms
Total Bathrooms:
4
Full Bathrooms:
3
Interior
Living Area:
2,858 Sq. Ft.
Structure
Structure
Architectural Style:
Traditional
Building Area:
2,858 Sq. Ft.
Year Built:
1991
Lot
Lot Size (Sq. Ft):
14,853
Finances & Disclosures
Price:
$539,900
Price per Sq. Ft:
$188 per Sq. Ft.
Contact an Agent
Yes, I would like more information from Coldwell Banker. Please use and/or share my information with a Coldwell Banker agent to contact me about my real estate needs.
By clicking Contact I agree a Coldwell Banker Agent may contact me by phone or text message including by automated means and prerecorded messages about real estate services, and that I can access real estate services without providing my phone number. I acknowledge that I have read and agree to the Terms of Use and Privacy Notice.
Contact an Agent
Yes, I would like more information from Coldwell Banker. Please use and/or share my information with a Coldwell Banker agent to contact me about my real estate needs.
By clicking Contact I agree a Coldwell Banker Agent may contact me by phone or text message including by automated means and prerecorded messages about real estate services, and that I can access real estate services without providing my phone number. I acknowledge that I have read and agree to the Terms of Use and Privacy Notice.