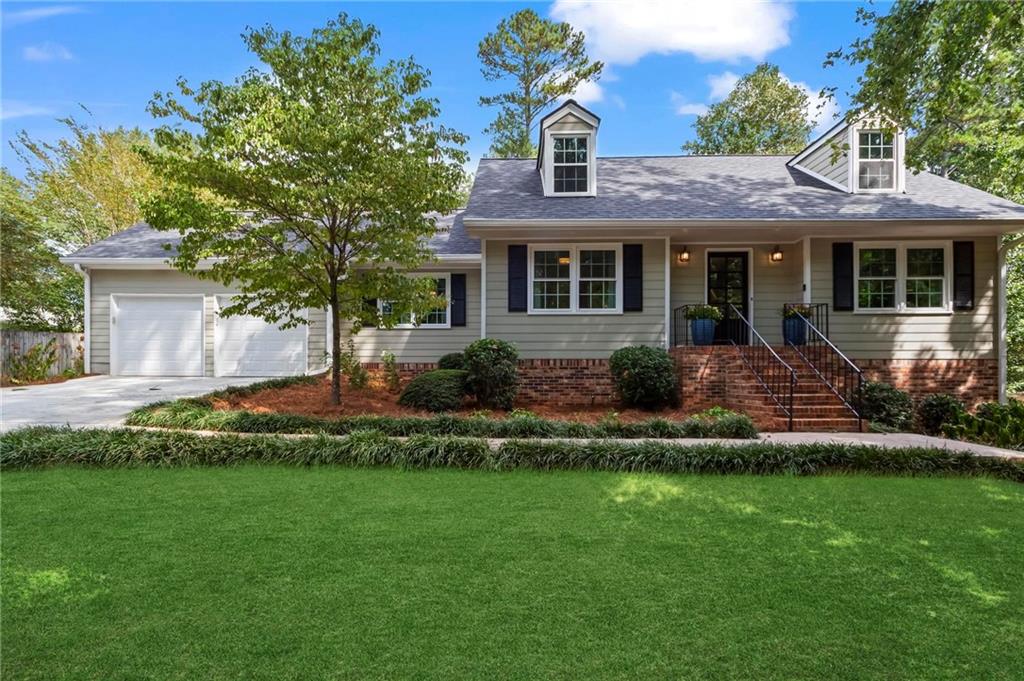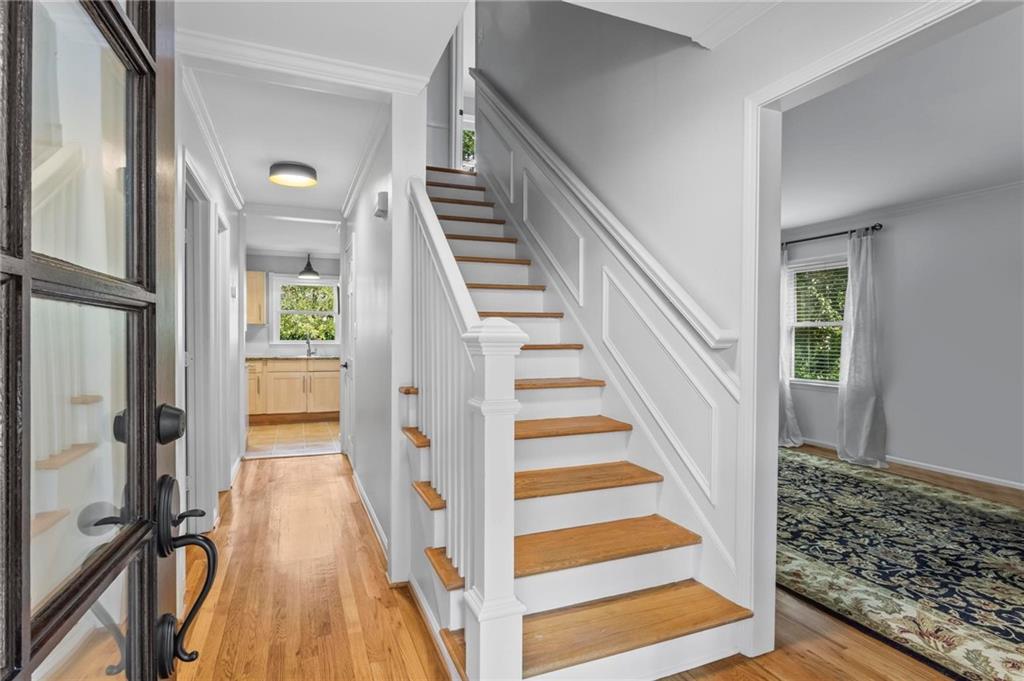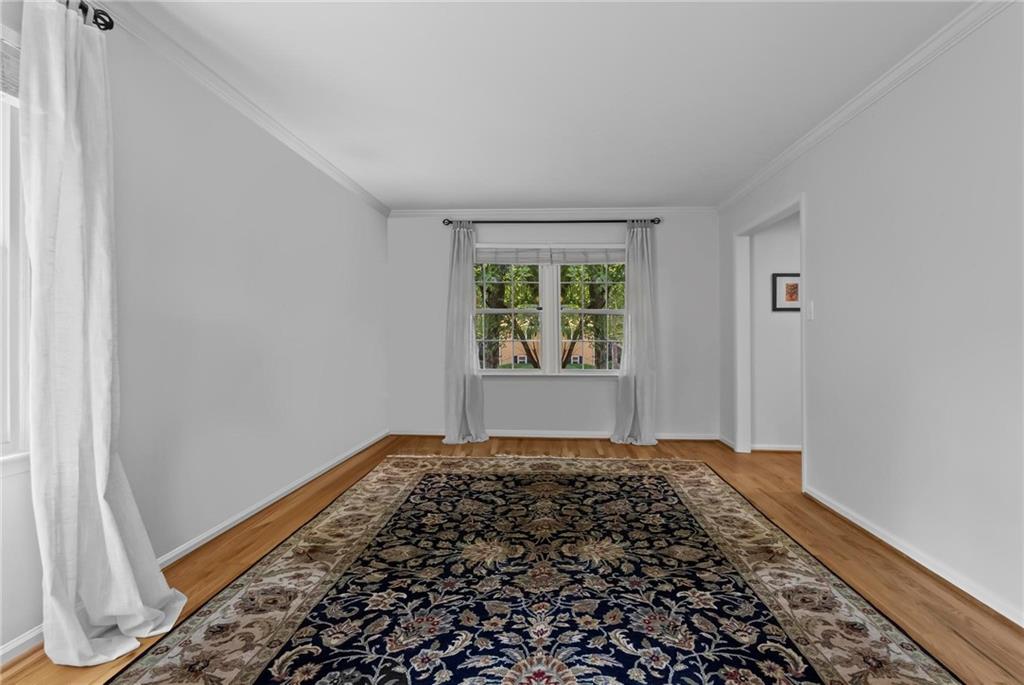


1172 Mitsy Hollow Drive Ne, Marietta, GA 30068
$550,000
3
Beds
2
Baths
2,688
Sq Ft
Single Family
Active
Listed by
Sheri Hardy
Harry Norman Realtors
Last updated:
September 29, 2025, 01:35 PM
MLS#
7653490
Source:
FIRSTMLS
About This Home
Home Facts
Single Family
2 Baths
3 Bedrooms
Built in 1980
Price Summary
550,000
$204 per Sq. Ft.
MLS #:
7653490
Last Updated:
September 29, 2025, 01:35 PM
Rooms & Interior
Bedrooms
Total Bedrooms:
3
Bathrooms
Total Bathrooms:
2
Full Bathrooms:
2
Interior
Living Area:
2,688 Sq. Ft.
Structure
Structure
Architectural Style:
Traditional
Building Area:
2,688 Sq. Ft.
Year Built:
1980
Lot
Lot Size (Sq. Ft):
14,897
Finances & Disclosures
Price:
$550,000
Price per Sq. Ft:
$204 per Sq. Ft.
Contact an Agent
Yes, I would like more information from Coldwell Banker. Please use and/or share my information with a Coldwell Banker agent to contact me about my real estate needs.
By clicking Contact I agree a Coldwell Banker Agent may contact me by phone or text message including by automated means and prerecorded messages about real estate services, and that I can access real estate services without providing my phone number. I acknowledge that I have read and agree to the Terms of Use and Privacy Notice.
Contact an Agent
Yes, I would like more information from Coldwell Banker. Please use and/or share my information with a Coldwell Banker agent to contact me about my real estate needs.
By clicking Contact I agree a Coldwell Banker Agent may contact me by phone or text message including by automated means and prerecorded messages about real estate services, and that I can access real estate services without providing my phone number. I acknowledge that I have read and agree to the Terms of Use and Privacy Notice.