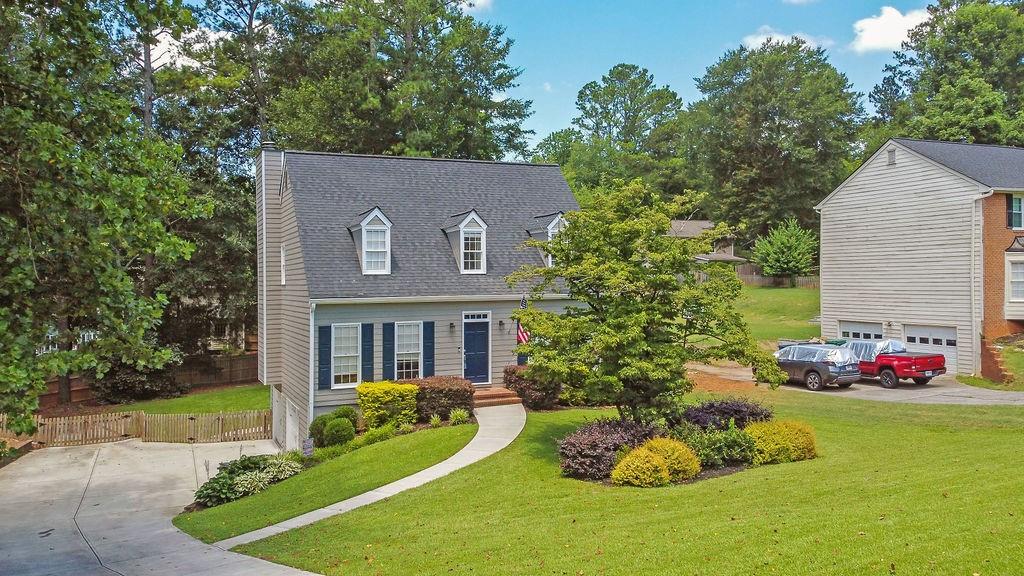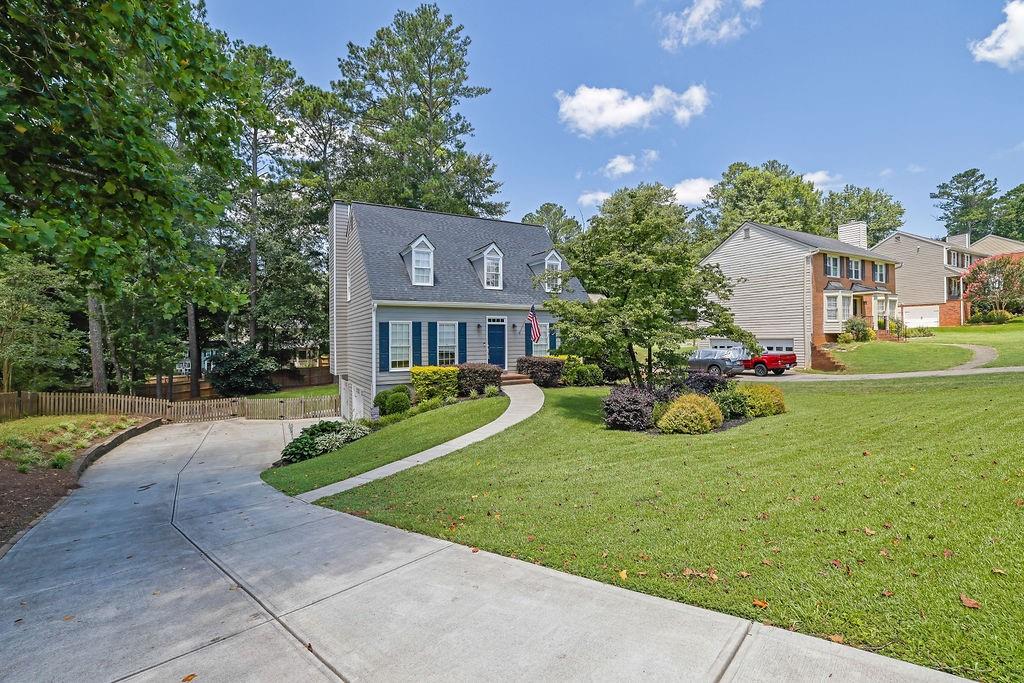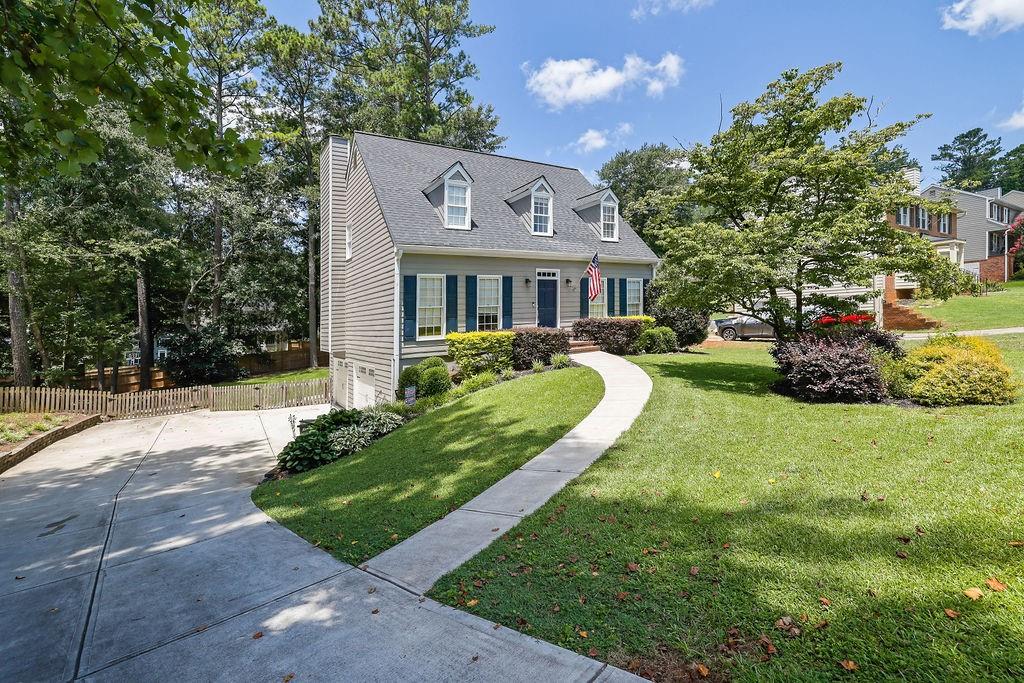


1131 Mitsy Forest Drive Ne, Marietta, GA 30068
$585,000
3
Beds
3
Baths
2,352
Sq Ft
Single Family
Active
Listed by
Mark Spain
Mindy Farris
Mark Spain Real Estate
Last updated:
July 4, 2025, 10:11 AM
MLS#
7609356
Source:
FIRSTMLS
About This Home
Home Facts
Single Family
3 Baths
3 Bedrooms
Built in 1979
Price Summary
585,000
$248 per Sq. Ft.
MLS #:
7609356
Last Updated:
July 4, 2025, 10:11 AM
Rooms & Interior
Bedrooms
Total Bedrooms:
3
Bathrooms
Total Bathrooms:
3
Full Bathrooms:
2
Interior
Living Area:
2,352 Sq. Ft.
Structure
Structure
Architectural Style:
Cape Cod, Traditional
Building Area:
2,352 Sq. Ft.
Year Built:
1979
Lot
Lot Size (Sq. Ft):
8,276
Finances & Disclosures
Price:
$585,000
Price per Sq. Ft:
$248 per Sq. Ft.
Contact an Agent
Yes, I would like more information from Coldwell Banker. Please use and/or share my information with a Coldwell Banker agent to contact me about my real estate needs.
By clicking Contact I agree a Coldwell Banker Agent may contact me by phone or text message including by automated means and prerecorded messages about real estate services, and that I can access real estate services without providing my phone number. I acknowledge that I have read and agree to the Terms of Use and Privacy Notice.
Contact an Agent
Yes, I would like more information from Coldwell Banker. Please use and/or share my information with a Coldwell Banker agent to contact me about my real estate needs.
By clicking Contact I agree a Coldwell Banker Agent may contact me by phone or text message including by automated means and prerecorded messages about real estate services, and that I can access real estate services without providing my phone number. I acknowledge that I have read and agree to the Terms of Use and Privacy Notice.