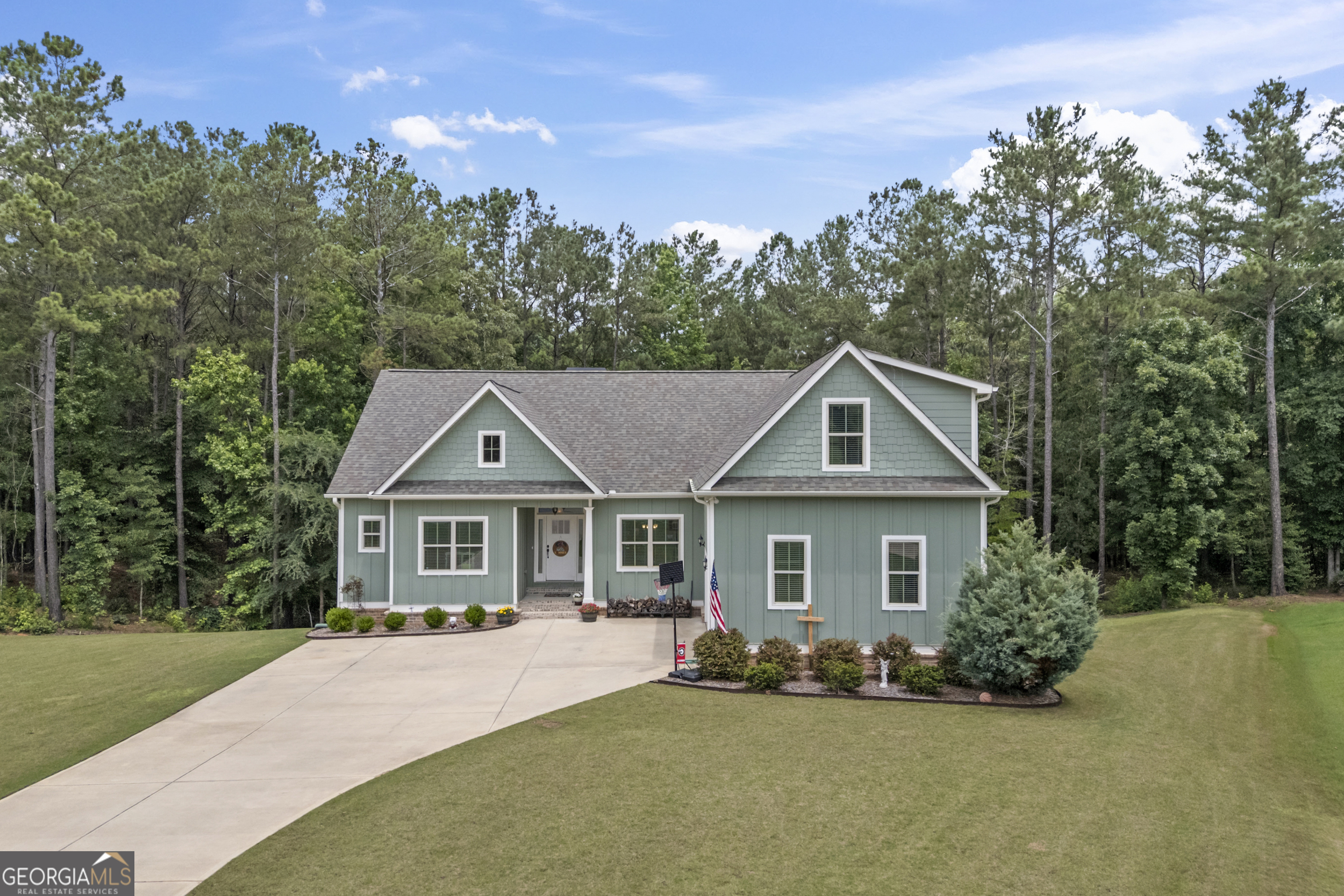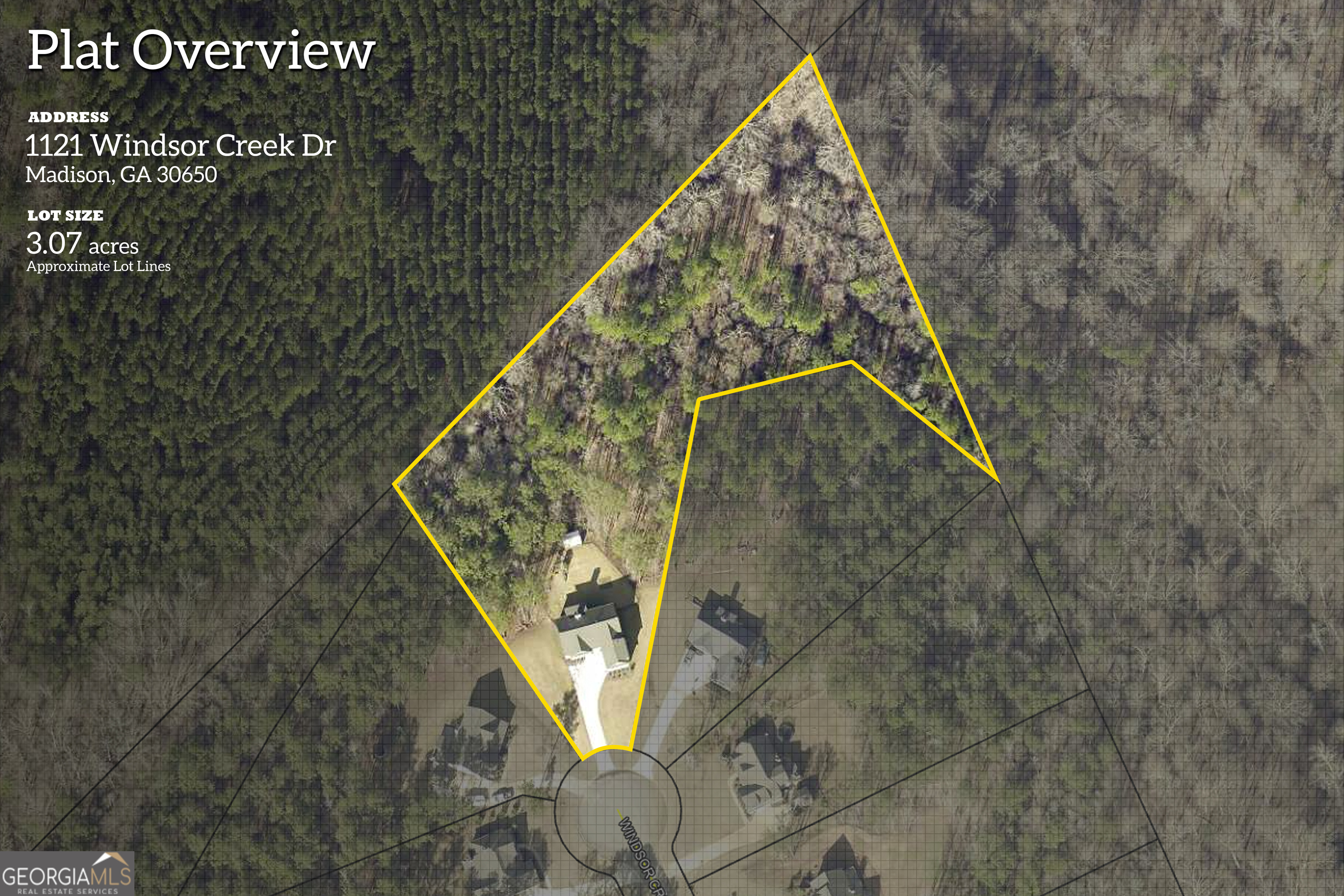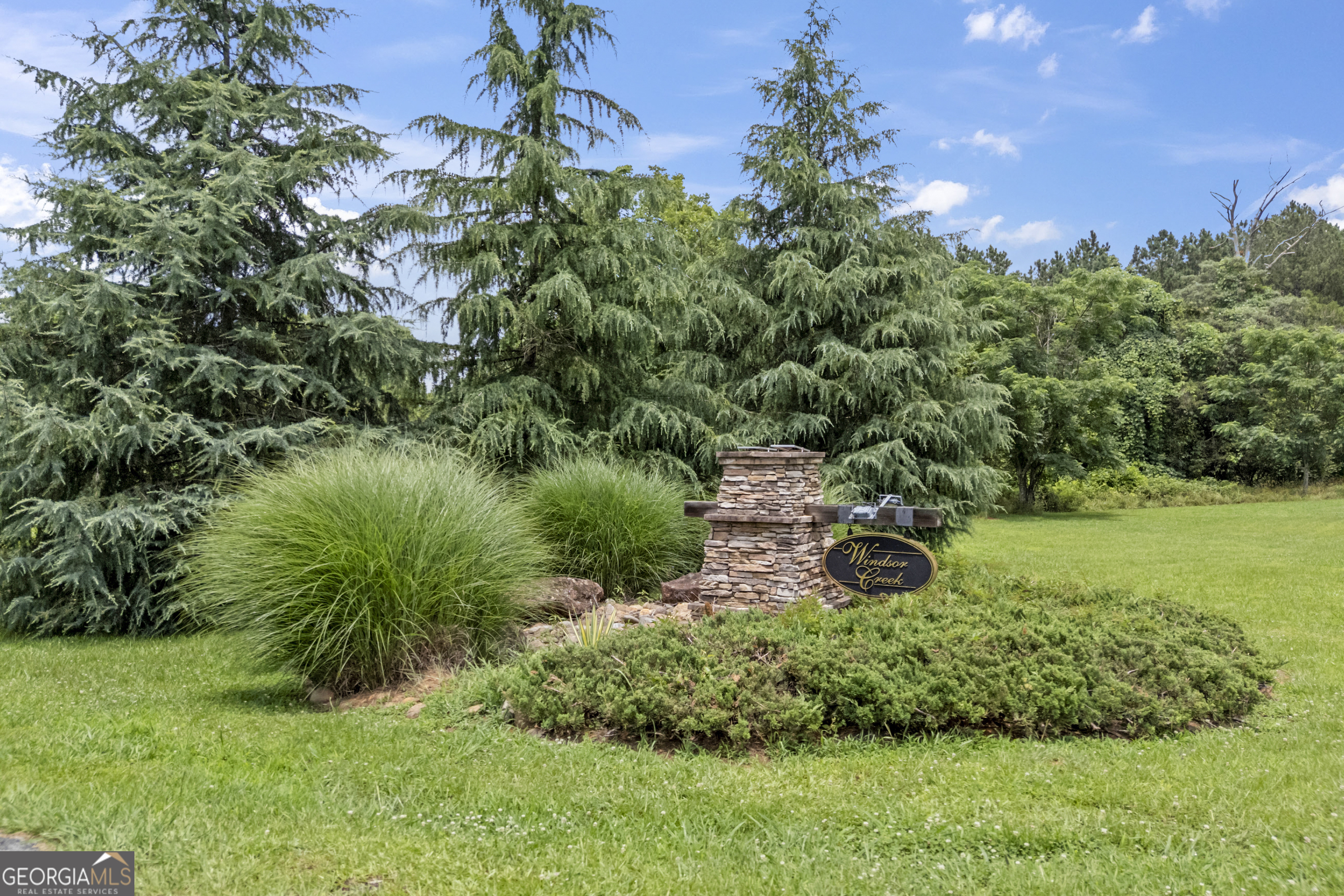


1121 Windsor Creek Drive, Madison, GA 30650
$580,000
6
Beds
4
Baths
3,841
Sq Ft
Single Family
Active
Listed by
Brittany Purcell
Kathryn Parr
Keller Williams Greater Athens
Last updated:
August 10, 2025, 09:22 PM
MLS#
10540847
Source:
METROMLS
About This Home
Home Facts
Single Family
4 Baths
6 Bedrooms
Built in 2020
Price Summary
580,000
$151 per Sq. Ft.
MLS #:
10540847
Last Updated:
August 10, 2025, 09:22 PM
Rooms & Interior
Bedrooms
Total Bedrooms:
6
Bathrooms
Total Bathrooms:
4
Full Bathrooms:
4
Interior
Living Area:
3,841 Sq. Ft.
Structure
Structure
Architectural Style:
Ranch
Building Area:
3,841 Sq. Ft.
Year Built:
2020
Lot
Lot Size (Sq. Ft):
133,729
Finances & Disclosures
Price:
$580,000
Price per Sq. Ft:
$151 per Sq. Ft.
Contact an Agent
Yes, I would like more information from Coldwell Banker. Please use and/or share my information with a Coldwell Banker agent to contact me about my real estate needs.
By clicking Contact I agree a Coldwell Banker Agent may contact me by phone or text message including by automated means and prerecorded messages about real estate services, and that I can access real estate services without providing my phone number. I acknowledge that I have read and agree to the Terms of Use and Privacy Notice.
Contact an Agent
Yes, I would like more information from Coldwell Banker. Please use and/or share my information with a Coldwell Banker agent to contact me about my real estate needs.
By clicking Contact I agree a Coldwell Banker Agent may contact me by phone or text message including by automated means and prerecorded messages about real estate services, and that I can access real estate services without providing my phone number. I acknowledge that I have read and agree to the Terms of Use and Privacy Notice.