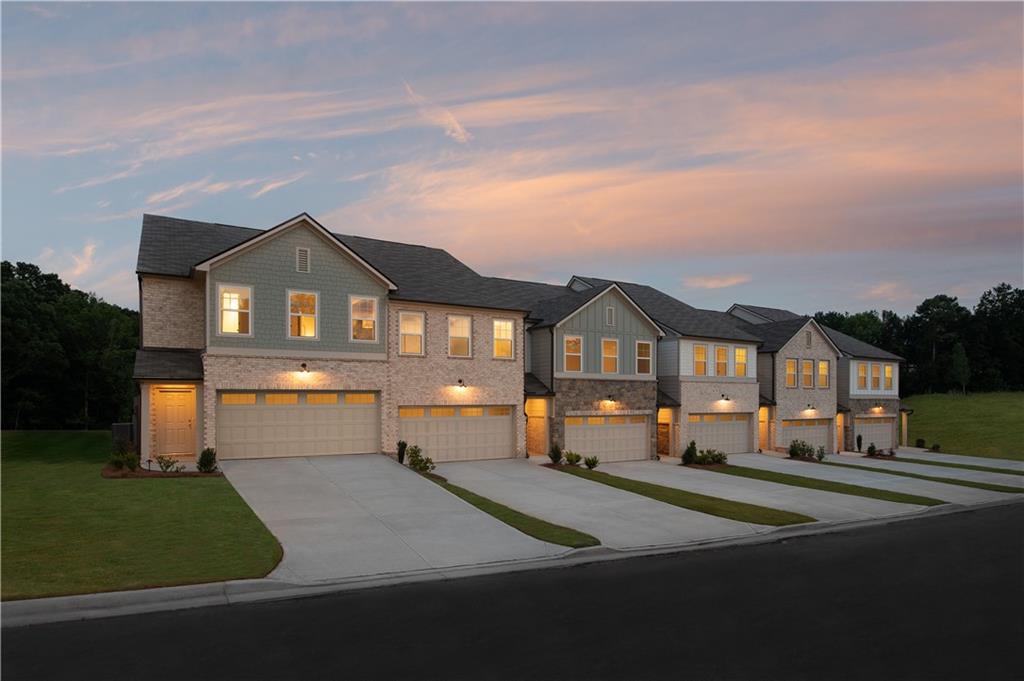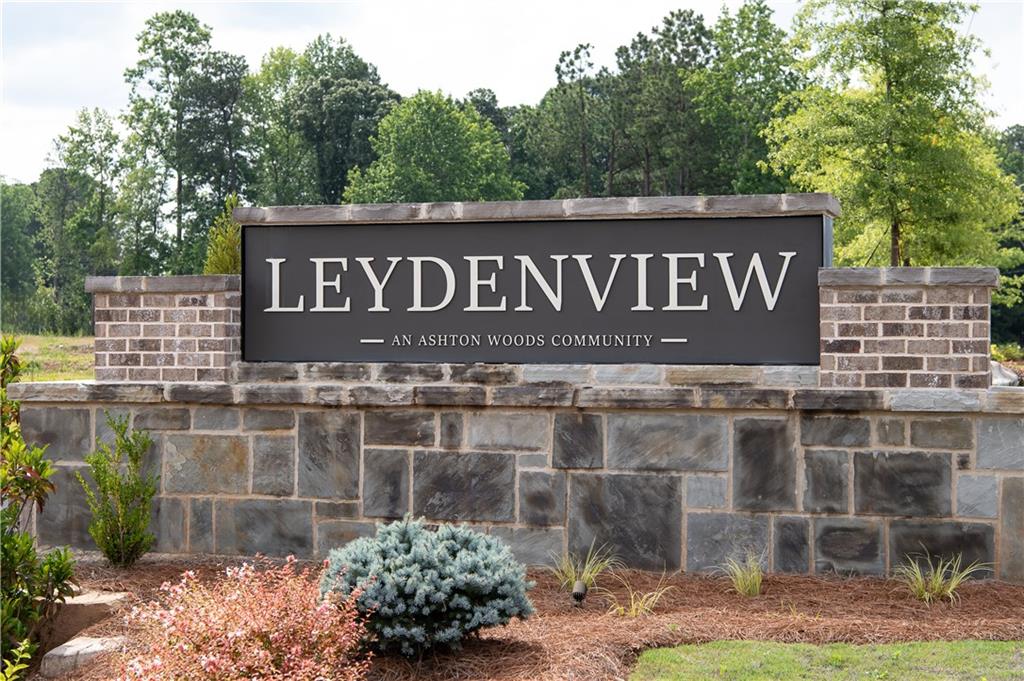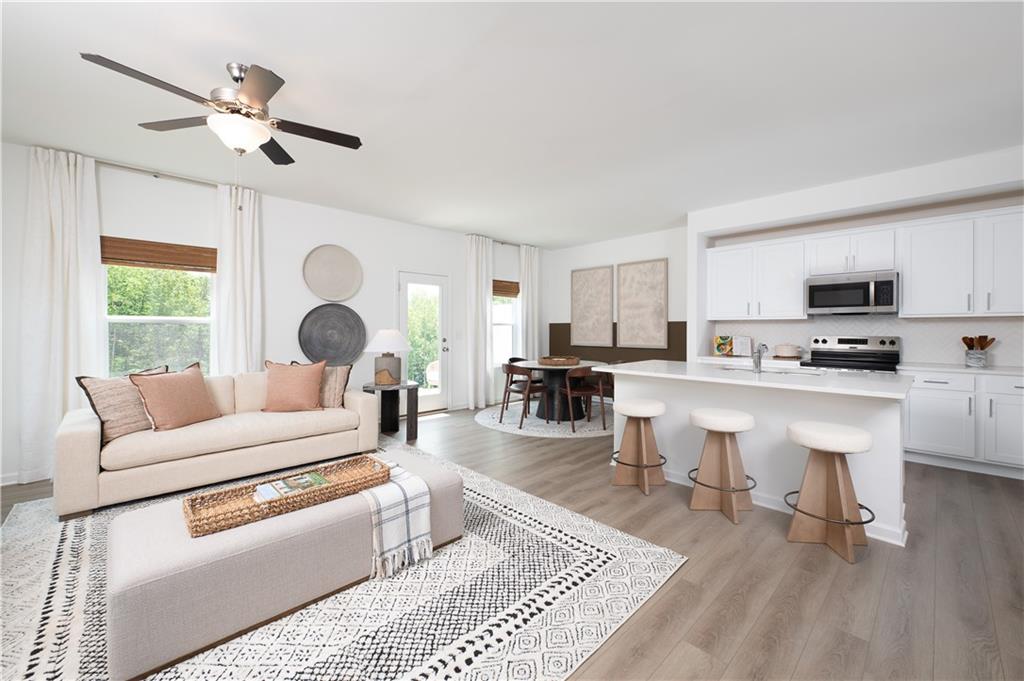


6696 Armonia Drive Sw, Mableton, GA 30126
$387,180
3
Beds
3
Baths
1,801
Sq Ft
Townhouse
Active
Listed by
Nubia Castaneda
Eri Dawit
Ashton Woods Realty, LLC.
Last updated:
November 7, 2025, 02:29 PM
MLS#
7674457
Source:
FIRSTMLS
About This Home
Home Facts
Townhouse
3 Baths
3 Bedrooms
Built in 2025
Price Summary
387,180
$214 per Sq. Ft.
MLS #:
7674457
Last Updated:
November 7, 2025, 02:29 PM
Rooms & Interior
Bedrooms
Total Bedrooms:
3
Bathrooms
Total Bathrooms:
3
Full Bathrooms:
2
Interior
Living Area:
1,801 Sq. Ft.
Structure
Structure
Architectural Style:
Townhouse
Building Area:
1,801 Sq. Ft.
Year Built:
2025
Finances & Disclosures
Price:
$387,180
Price per Sq. Ft:
$214 per Sq. Ft.
Contact an Agent
Yes, I would like more information from Coldwell Banker. Please use and/or share my information with a Coldwell Banker agent to contact me about my real estate needs.
By clicking Contact I agree a Coldwell Banker Agent may contact me by phone or text message including by automated means and prerecorded messages about real estate services, and that I can access real estate services without providing my phone number. I acknowledge that I have read and agree to the Terms of Use and Privacy Notice.
Contact an Agent
Yes, I would like more information from Coldwell Banker. Please use and/or share my information with a Coldwell Banker agent to contact me about my real estate needs.
By clicking Contact I agree a Coldwell Banker Agent may contact me by phone or text message including by automated means and prerecorded messages about real estate services, and that I can access real estate services without providing my phone number. I acknowledge that I have read and agree to the Terms of Use and Privacy Notice.