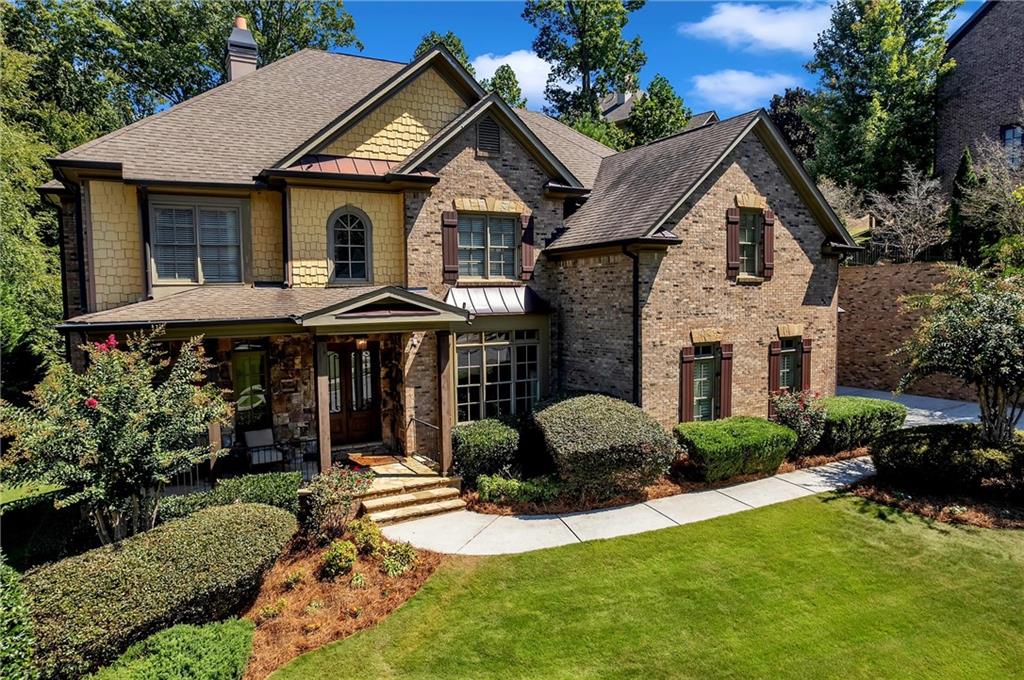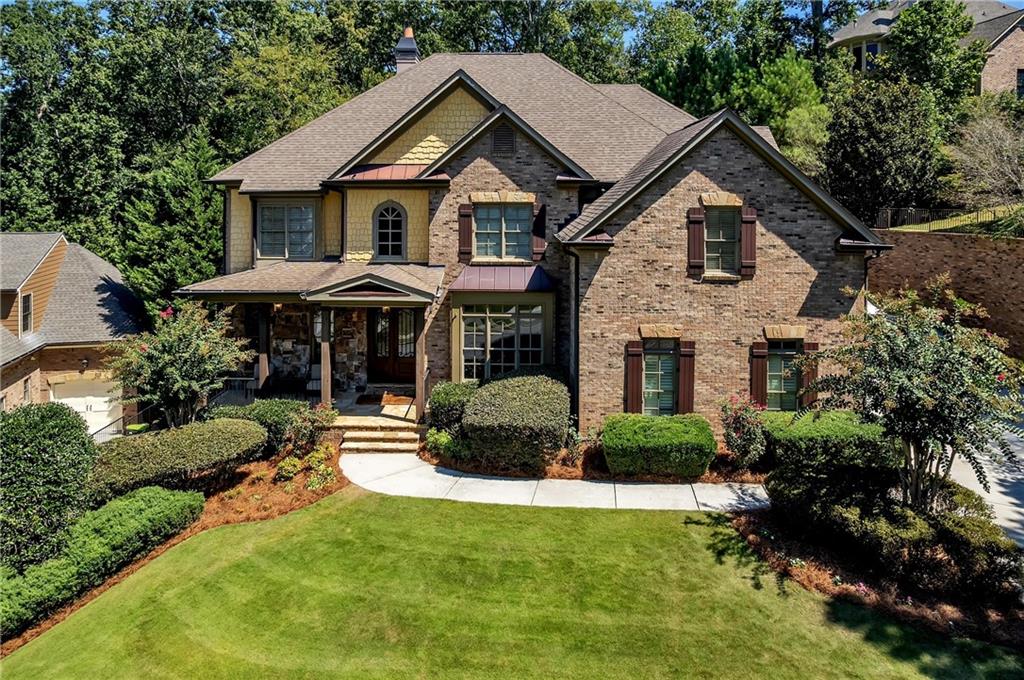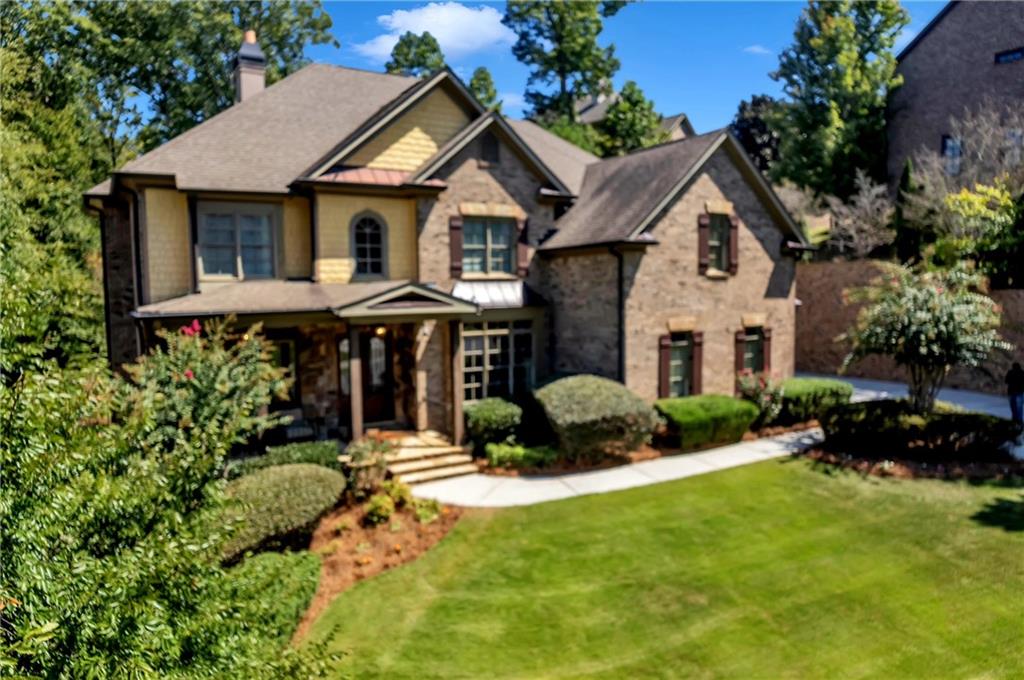Formerly featured on HGTV, this extraordinary estate at 5709 Registry Oaks Lane is a masterful blend of designer luxury and inviting comfort. It's more than just a house; it's a showpiece where every detail has been thoughtfully curated to create an unparalleled living experience. Step inside and be captivated by the two-story foyer, where a glamorous designer chandelier casts a warm, welcoming glow. The grand entrance sets the tone for the entire home, leading you into a dramatic open floor plan with soaring ceilings and rich espresso hardwood floors. Exquisite custom details, including ten-inch baseboards, ornate crown molding, and sculpted door casings, flow seamlessly throughout the home, creating a sense of timeless elegance. Custom lighting fixtures, from sleek pendants to elegant chandeliers, have been meticulously selected to enhance every space. In the heart of the home is an expansive great room, with its 14-foot coffered ceilings and a breathtaking custom-cast stone fireplace that invites you to relax and unwind. The dining room, with its stunning wall of windows, is bathed in natural light, offering the perfect setting for both large-scale celebrations and quiet family dinners. A true culinary dream, the gourmet chef's kitchen features stunning Calcutta gold marble countertops, top-of-the-line appliances, and a massive central island-the perfect stage for both lively entertaining and cozy gatherings. The kitchen flows seamlessly into a comfortable keeping room, ensuring you're always connected to the conversation. The primary suite is a sanctuary of indulgence. It features a private sitting room with its own fireplace and an incredible custom closet designed to be a "California dream." The spa-inspired ensuite bath offers a serene escape, complete with an oversized premium tiled shower, promising relaxation at the end of a long day. In the study, custom built-in shelving provides both function and beauty, adding to the home's bespoke feel. This true 5-bedroom, 4-bath home offers endless possibilities for entertainment and recreation. The finished terrace level is a true haven, complete with a private movie theater, a dedicated exercise room, and a stylish wet bar. An added bedroom and full bathroom on this level provide the ultimate flexibility for guests. Upstairs, an elevated den and media room offer a perfect vantage point to take in the breathtaking views of the private, fully fenced backyard. Outdoors, your private oasis awaits. The meticulously maintained, lush green lawn provides a stunning backdrop for the built-in firepit, a charming HGTV-featured "she-shed," and a play area, all maintained by an automatic irrigation system. It's a perfect setting for al fresco dining, lively gatherings, or a quiet evening under the stars. The home also features a three-car garage with a charging station, offering ample space for vehicles and storage. Situated in a prime Mableton location, this home offers the best of both worlds: a secluded retreat with unparalleled convenience. It is just minutes from top-rated private schools like Whitfield Academy and SAE School, and offers easy access to the area's best shopping, dining, and parks. With downtown Atlanta just a short drive away, and Hartsfield-Jackson Airport roughly 20 minutes from your door, you're connected to everything you need while enjoying the privacy and tranquility of your own estate. This is your chance to own a home with genuine star power-a property that perfectly balances sophisticated design with the warmth of a family home. Don't miss the opportunity to live your dream.


