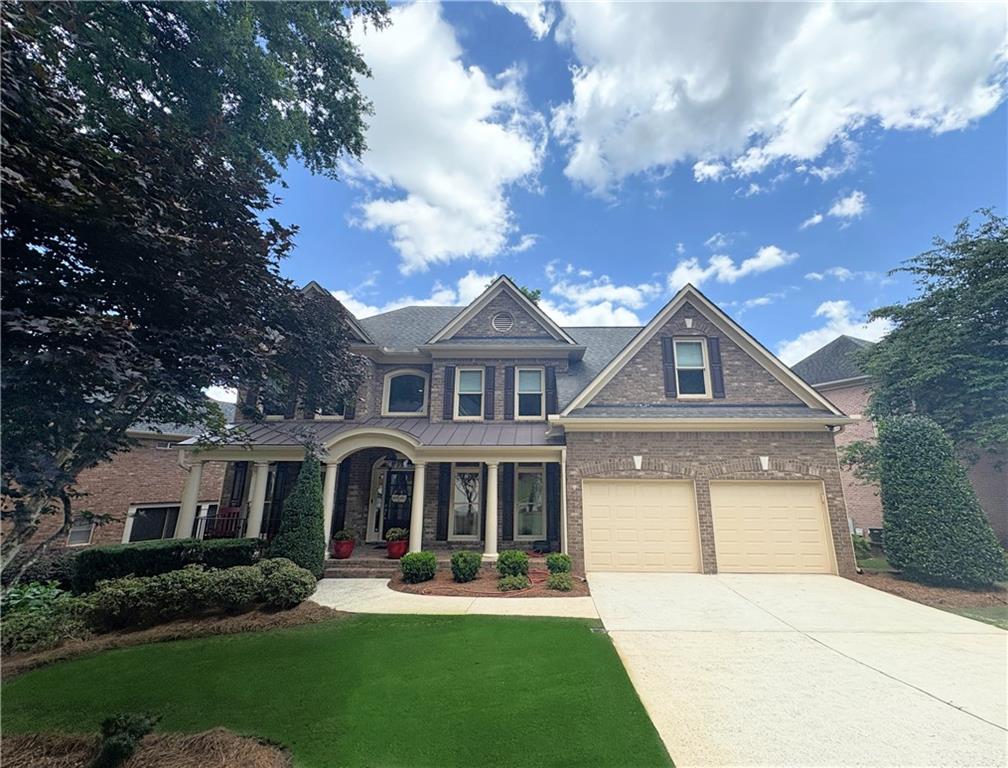
5511 Highland Preserve Drive, Mableton, GA 30126
$788,000
5
Beds
5
Baths
4,272
Sq Ft
Single Family
Coming Soon
Listed by
Modern Traditions
Cleve M Gaddis
RE/MAX Center
Last updated:
June 25, 2025, 05:39 PM
MLS#
7600236
Source:
FIRSTMLS
About This Home
Home Facts
Single Family
5 Baths
5 Bedrooms
Built in 2005
Price Summary
788,000
$184 per Sq. Ft.
MLS #:
7600236
Last Updated:
June 25, 2025, 05:39 PM
Rooms & Interior
Bedrooms
Total Bedrooms:
5
Bathrooms
Total Bathrooms:
5
Full Bathrooms:
4
Interior
Living Area:
4,272 Sq. Ft.
Structure
Structure
Architectural Style:
Craftsman, Traditional
Building Area:
4,272 Sq. Ft.
Year Built:
2005
Lot
Lot Size (Sq. Ft):
10,890
Finances & Disclosures
Price:
$788,000
Price per Sq. Ft:
$184 per Sq. Ft.
Contact an Agent
Yes, I would like more information from Coldwell Banker. Please use and/or share my information with a Coldwell Banker agent to contact me about my real estate needs.
By clicking Contact I agree a Coldwell Banker Agent may contact me by phone or text message including by automated means and prerecorded messages about real estate services, and that I can access real estate services without providing my phone number. I acknowledge that I have read and agree to the Terms of Use and Privacy Notice.
Contact an Agent
Yes, I would like more information from Coldwell Banker. Please use and/or share my information with a Coldwell Banker agent to contact me about my real estate needs.
By clicking Contact I agree a Coldwell Banker Agent may contact me by phone or text message including by automated means and prerecorded messages about real estate services, and that I can access real estate services without providing my phone number. I acknowledge that I have read and agree to the Terms of Use and Privacy Notice.