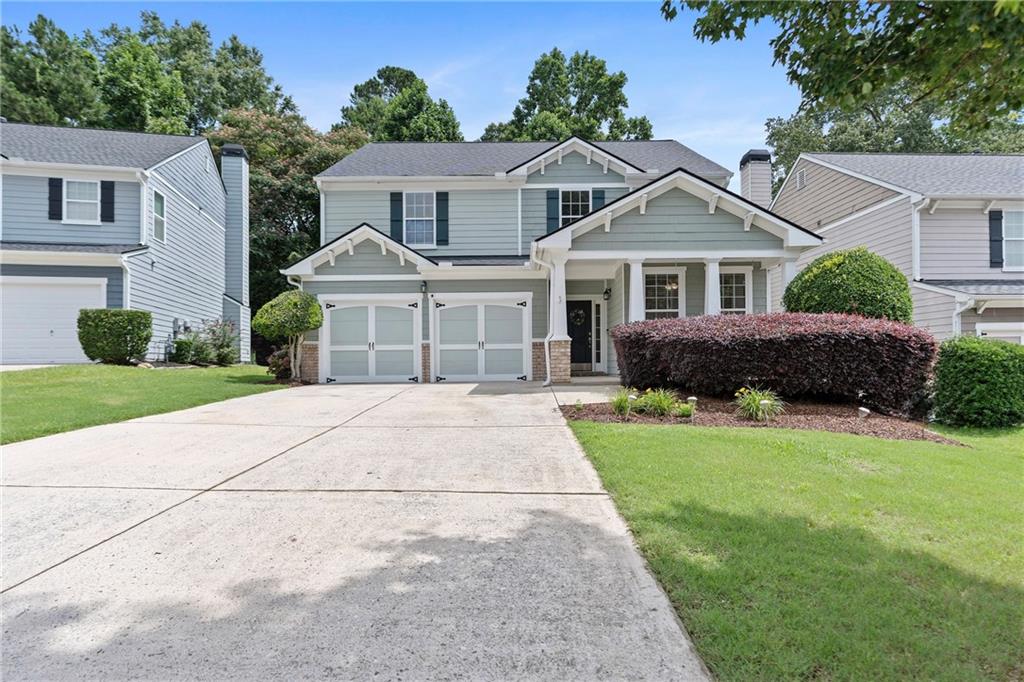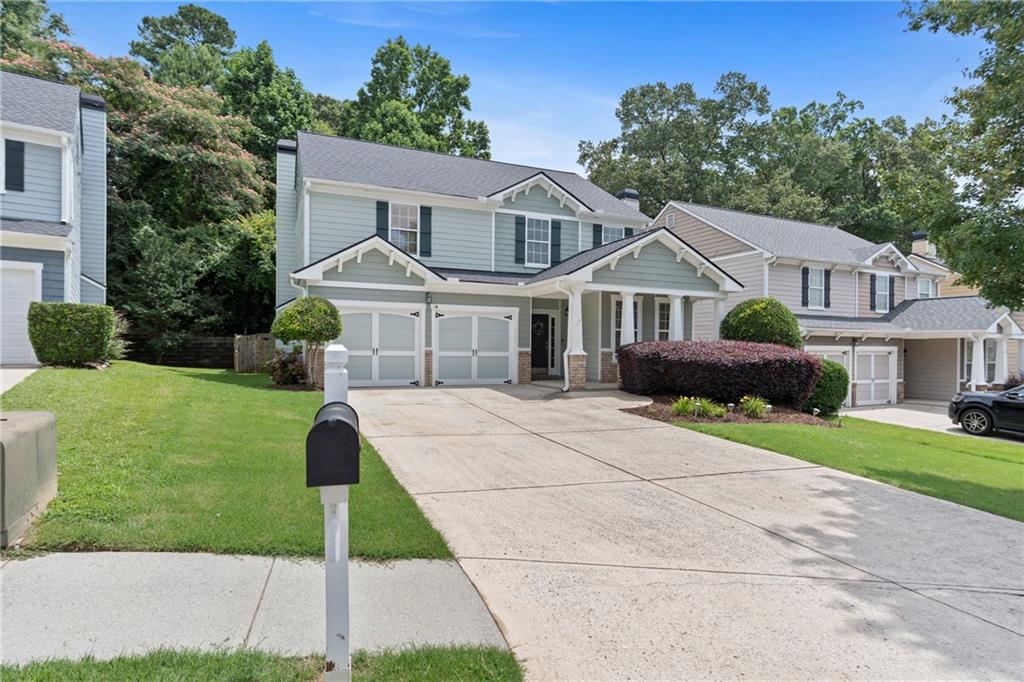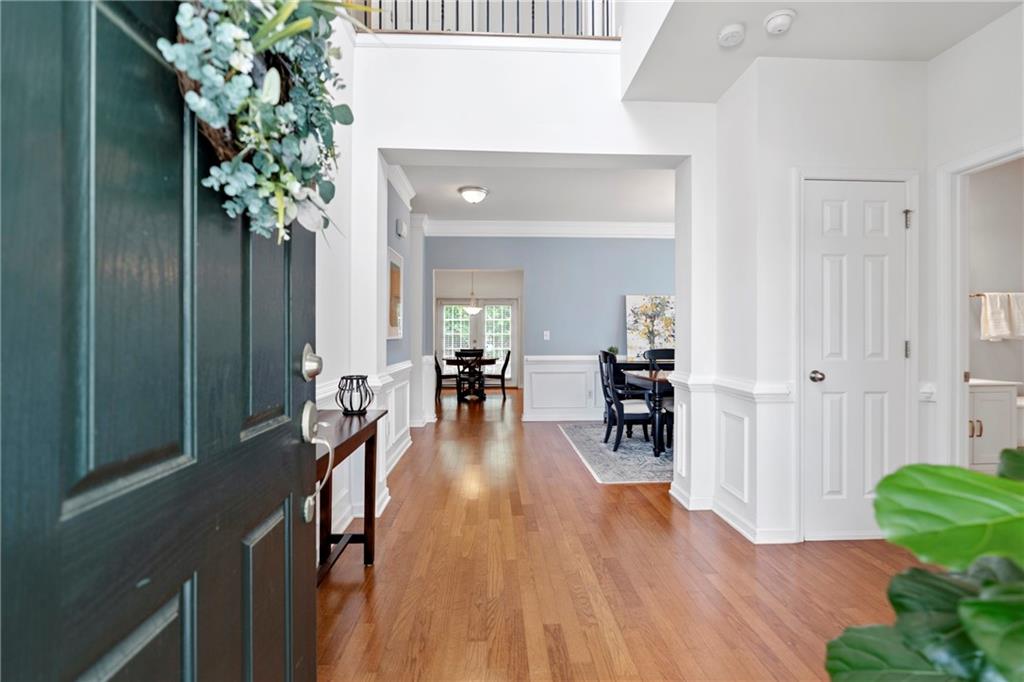


1609 Vinery Lane Se, Mableton, GA 30126
$474,000
4
Beds
3
Baths
2,391
Sq Ft
Single Family
Active
Listed by
Samantha Downey
Atlanta Communities
Last updated:
June 20, 2025, 10:10 AM
MLS#
7600576
Source:
FIRSTMLS
About This Home
Home Facts
Single Family
3 Baths
4 Bedrooms
Built in 2005
Price Summary
474,000
$198 per Sq. Ft.
MLS #:
7600576
Last Updated:
June 20, 2025, 10:10 AM
Rooms & Interior
Bedrooms
Total Bedrooms:
4
Bathrooms
Total Bathrooms:
3
Full Bathrooms:
2
Interior
Living Area:
2,391 Sq. Ft.
Structure
Structure
Architectural Style:
Craftsman
Building Area:
2,391 Sq. Ft.
Year Built:
2005
Lot
Lot Size (Sq. Ft):
6,098
Finances & Disclosures
Price:
$474,000
Price per Sq. Ft:
$198 per Sq. Ft.
See this home in person
Attend an upcoming open house
Sun, Jun 22
01:00 PM - 03:00 PMContact an Agent
Yes, I would like more information from Coldwell Banker. Please use and/or share my information with a Coldwell Banker agent to contact me about my real estate needs.
By clicking Contact I agree a Coldwell Banker Agent may contact me by phone or text message including by automated means and prerecorded messages about real estate services, and that I can access real estate services without providing my phone number. I acknowledge that I have read and agree to the Terms of Use and Privacy Notice.
Contact an Agent
Yes, I would like more information from Coldwell Banker. Please use and/or share my information with a Coldwell Banker agent to contact me about my real estate needs.
By clicking Contact I agree a Coldwell Banker Agent may contact me by phone or text message including by automated means and prerecorded messages about real estate services, and that I can access real estate services without providing my phone number. I acknowledge that I have read and agree to the Terms of Use and Privacy Notice.