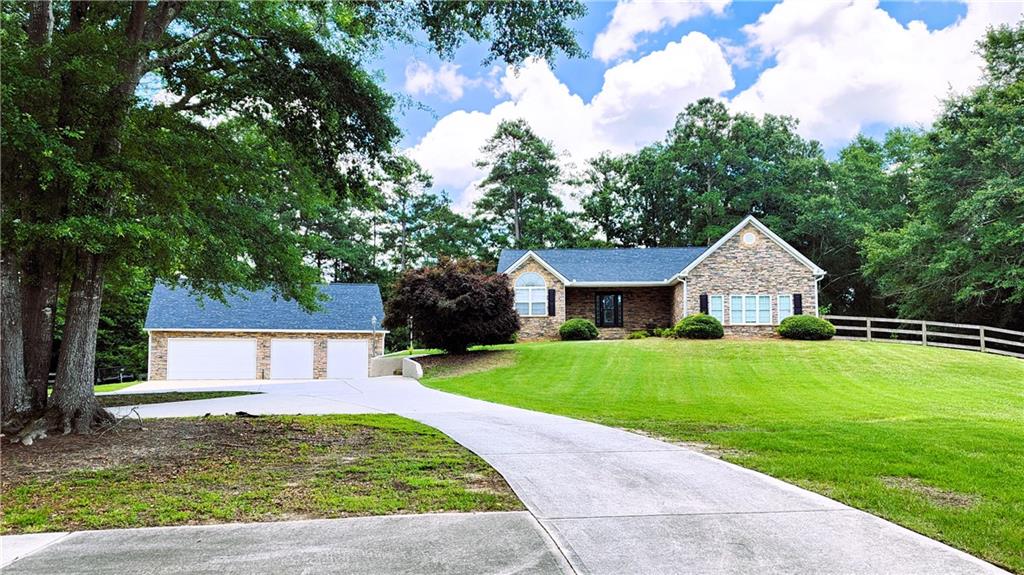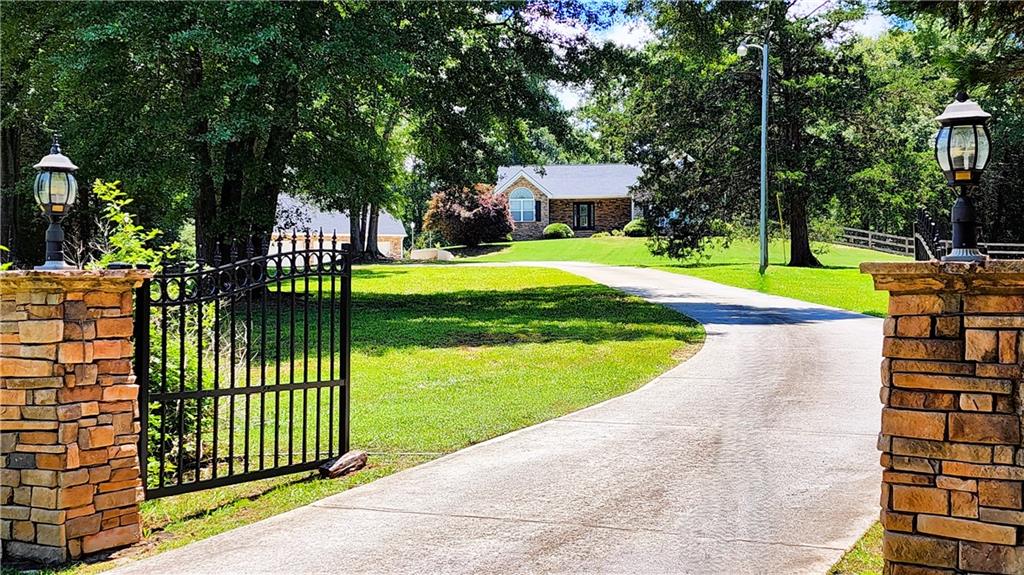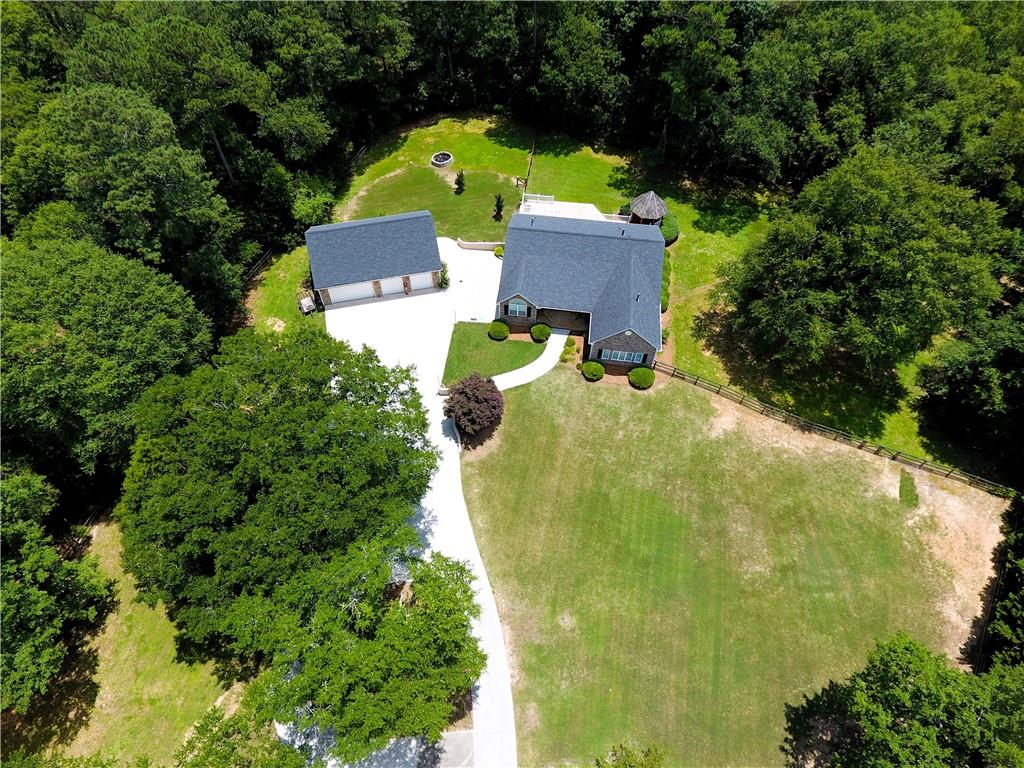5300 Haynes Creek Drive, Loganville, GA 30052
$625,000
4
Beds
4
Baths
4,013
Sq Ft
Single Family
Coming Soon
Listed by
Mary Ellen Small
eXp Realty, LLC.
Last updated:
June 20, 2025, 10:38 PM
MLS#
7601311
Source:
FIRSTMLS
About This Home
Home Facts
Single Family
4 Baths
4 Bedrooms
Built in 2000
Price Summary
625,000
$155 per Sq. Ft.
MLS #:
7601311
Last Updated:
June 20, 2025, 10:38 PM
Rooms & Interior
Bedrooms
Total Bedrooms:
4
Bathrooms
Total Bathrooms:
4
Full Bathrooms:
3
Interior
Living Area:
4,013 Sq. Ft.
Structure
Structure
Architectural Style:
Ranch, Traditional
Building Area:
4,013 Sq. Ft.
Year Built:
2000
Lot
Lot Size (Sq. Ft):
106,286
Finances & Disclosures
Price:
$625,000
Price per Sq. Ft:
$155 per Sq. Ft.
Contact an Agent
Yes, I would like more information from Coldwell Banker. Please use and/or share my information with a Coldwell Banker agent to contact me about my real estate needs.
By clicking Contact I agree a Coldwell Banker Agent may contact me by phone or text message including by automated means and prerecorded messages about real estate services, and that I can access real estate services without providing my phone number. I acknowledge that I have read and agree to the Terms of Use and Privacy Notice.
Contact an Agent
Yes, I would like more information from Coldwell Banker. Please use and/or share my information with a Coldwell Banker agent to contact me about my real estate needs.
By clicking Contact I agree a Coldwell Banker Agent may contact me by phone or text message including by automated means and prerecorded messages about real estate services, and that I can access real estate services without providing my phone number. I acknowledge that I have read and agree to the Terms of Use and Privacy Notice.


