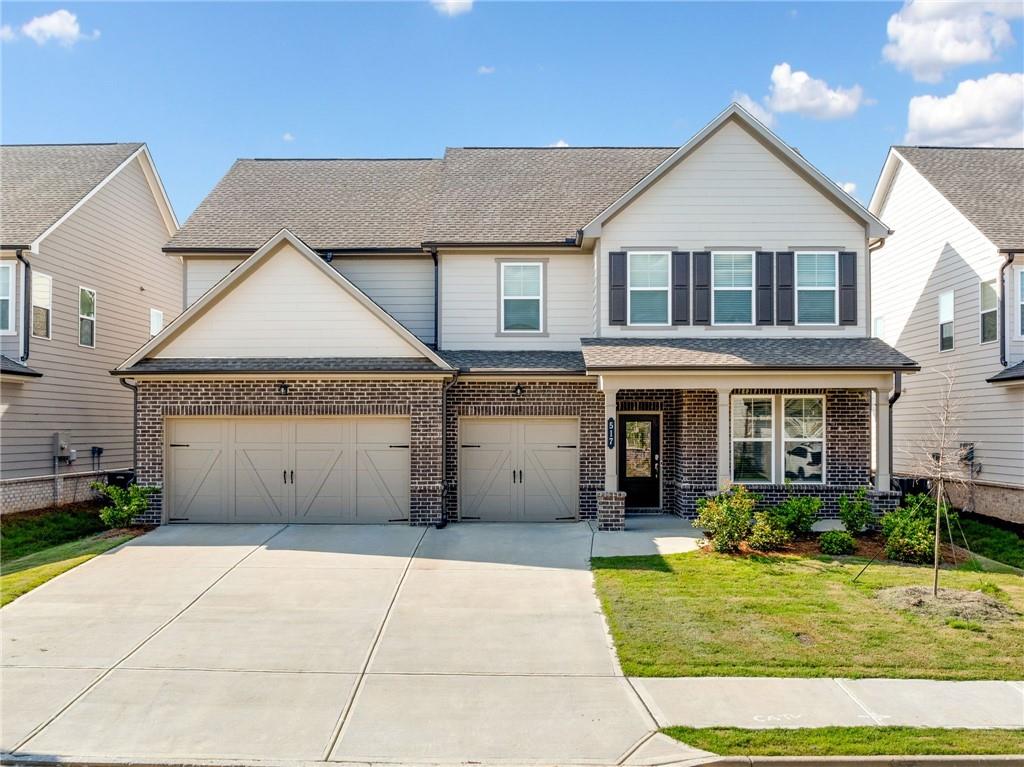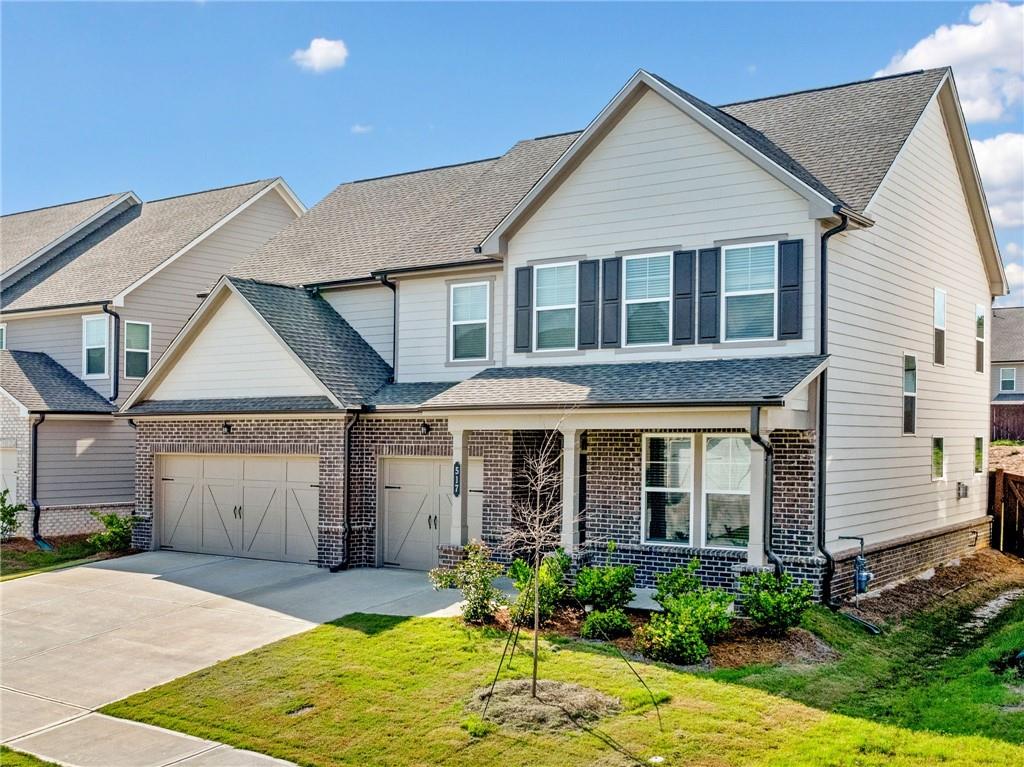


517 Hyde Ridge Trail, Loganville, GA 30052
$510,000
4
Beds
3
Baths
2,811
Sq Ft
Single Family
Active
Listed by
Claire Shoener
Onedoor Inc.
Last updated:
May 16, 2025, 11:13 AM
MLS#
7580237
Source:
FIRSTMLS
About This Home
Home Facts
Single Family
3 Baths
4 Bedrooms
Built in 2023
Price Summary
510,000
$181 per Sq. Ft.
MLS #:
7580237
Last Updated:
May 16, 2025, 11:13 AM
Rooms & Interior
Bedrooms
Total Bedrooms:
4
Bathrooms
Total Bathrooms:
3
Full Bathrooms:
2
Interior
Living Area:
2,811 Sq. Ft.
Structure
Structure
Architectural Style:
Traditional
Building Area:
2,811 Sq. Ft.
Year Built:
2023
Lot
Lot Size (Sq. Ft):
9,583
Finances & Disclosures
Price:
$510,000
Price per Sq. Ft:
$181 per Sq. Ft.
See this home in person
Attend an upcoming open house
Sun, May 18
02:00 PM - 04:00 PMContact an Agent
Yes, I would like more information from Coldwell Banker. Please use and/or share my information with a Coldwell Banker agent to contact me about my real estate needs.
By clicking Contact I agree a Coldwell Banker Agent may contact me by phone or text message including by automated means and prerecorded messages about real estate services, and that I can access real estate services without providing my phone number. I acknowledge that I have read and agree to the Terms of Use and Privacy Notice.
Contact an Agent
Yes, I would like more information from Coldwell Banker. Please use and/or share my information with a Coldwell Banker agent to contact me about my real estate needs.
By clicking Contact I agree a Coldwell Banker Agent may contact me by phone or text message including by automated means and prerecorded messages about real estate services, and that I can access real estate services without providing my phone number. I acknowledge that I have read and agree to the Terms of Use and Privacy Notice.