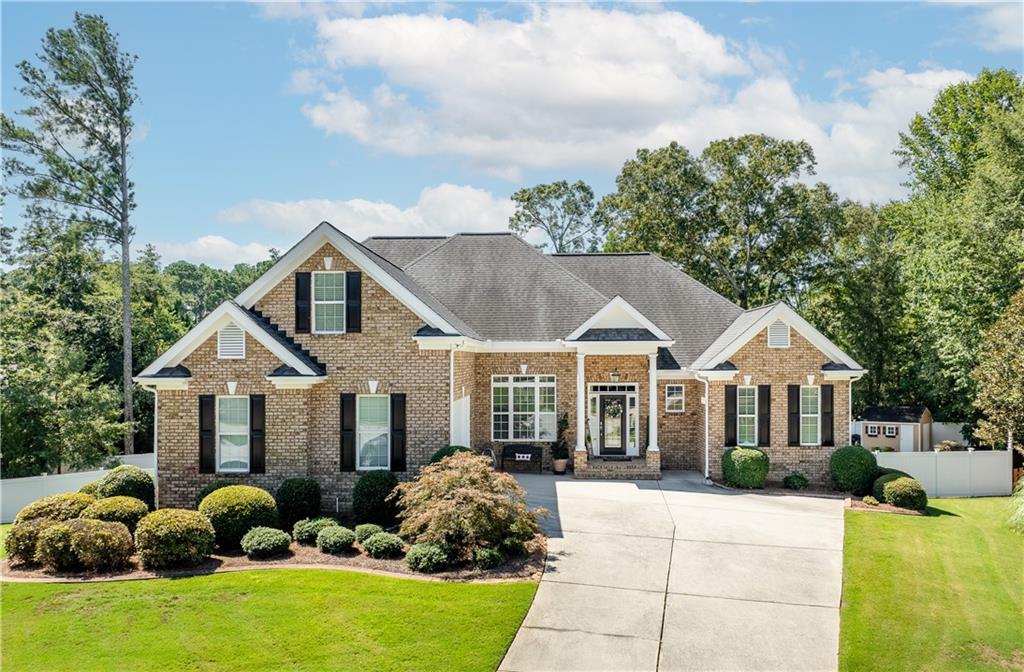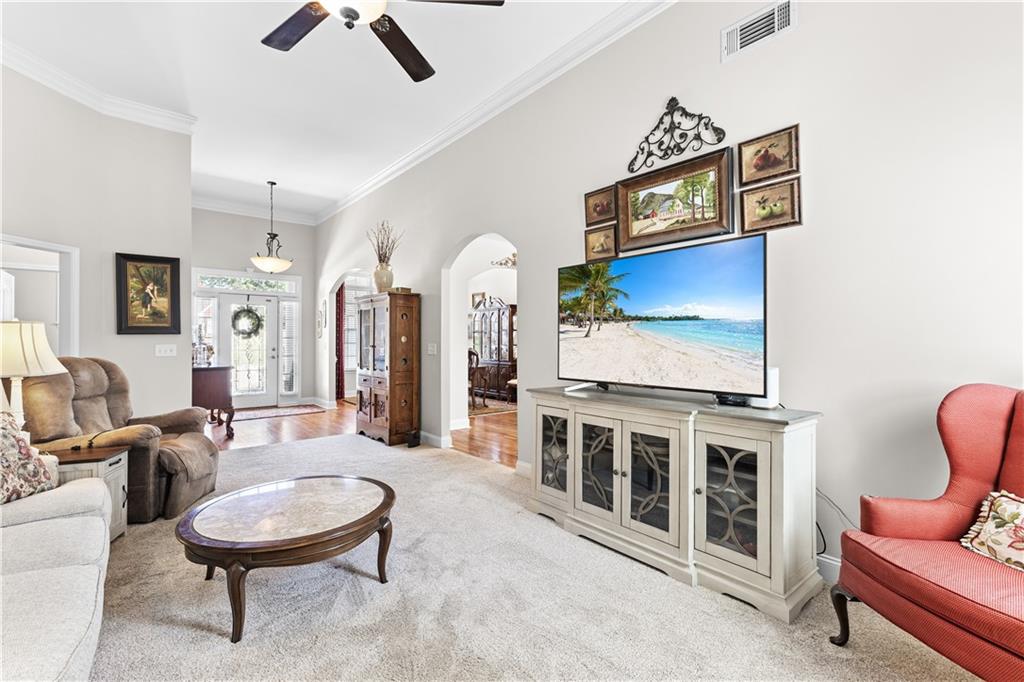403 Chicamauga Court, Loganville, GA 30052
$649,900
4
Beds
4
Baths
3,135
Sq Ft
Single Family
Active
Listed by
Grove Homes Group
David Grove
Pure Real Estate Solutions
Last updated:
August 3, 2025, 01:22 PM
MLS#
7617851
Source:
FIRSTMLS
About This Home
Home Facts
Single Family
4 Baths
4 Bedrooms
Built in 2004
Price Summary
649,900
$207 per Sq. Ft.
MLS #:
7617851
Last Updated:
August 3, 2025, 01:22 PM
Rooms & Interior
Bedrooms
Total Bedrooms:
4
Bathrooms
Total Bathrooms:
4
Full Bathrooms:
3
Interior
Living Area:
3,135 Sq. Ft.
Structure
Structure
Architectural Style:
Ranch, Traditional
Building Area:
3,135 Sq. Ft.
Year Built:
2004
Lot
Lot Size (Sq. Ft):
20,473
Finances & Disclosures
Price:
$649,900
Price per Sq. Ft:
$207 per Sq. Ft.
Contact an Agent
Yes, I would like more information from Coldwell Banker. Please use and/or share my information with a Coldwell Banker agent to contact me about my real estate needs.
By clicking Contact I agree a Coldwell Banker Agent may contact me by phone or text message including by automated means and prerecorded messages about real estate services, and that I can access real estate services without providing my phone number. I acknowledge that I have read and agree to the Terms of Use and Privacy Notice.
Contact an Agent
Yes, I would like more information from Coldwell Banker. Please use and/or share my information with a Coldwell Banker agent to contact me about my real estate needs.
By clicking Contact I agree a Coldwell Banker Agent may contact me by phone or text message including by automated means and prerecorded messages about real estate services, and that I can access real estate services without providing my phone number. I acknowledge that I have read and agree to the Terms of Use and Privacy Notice.


