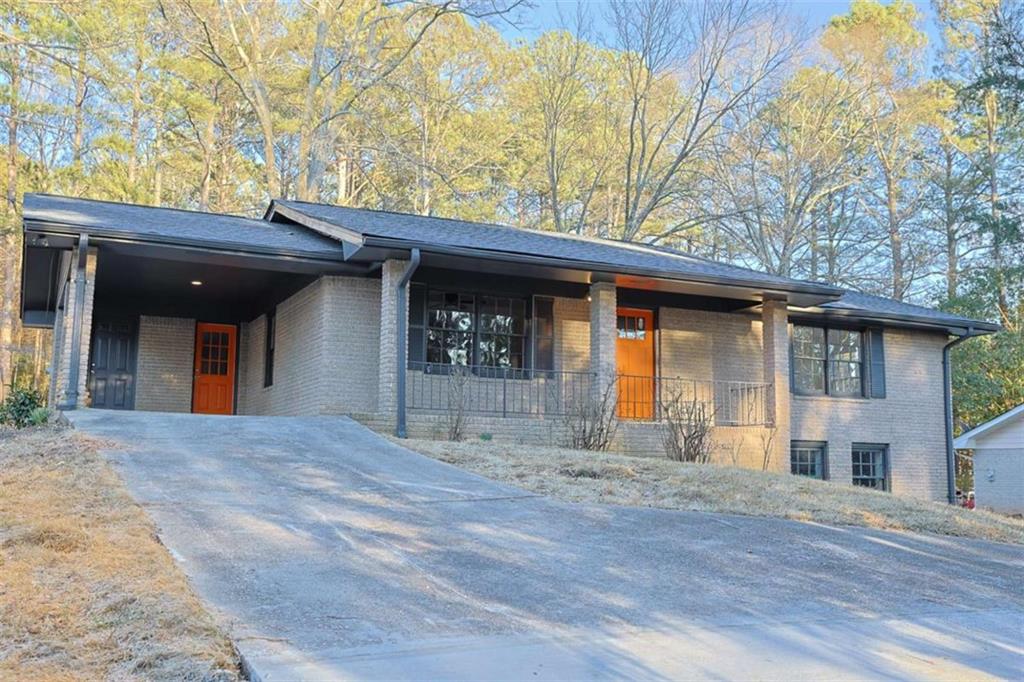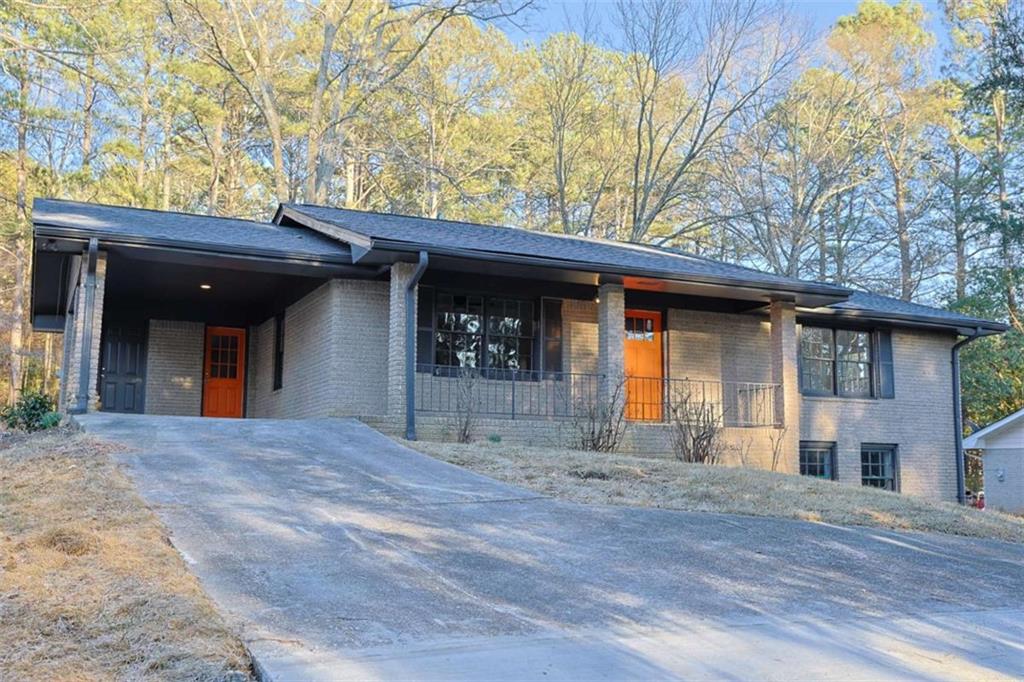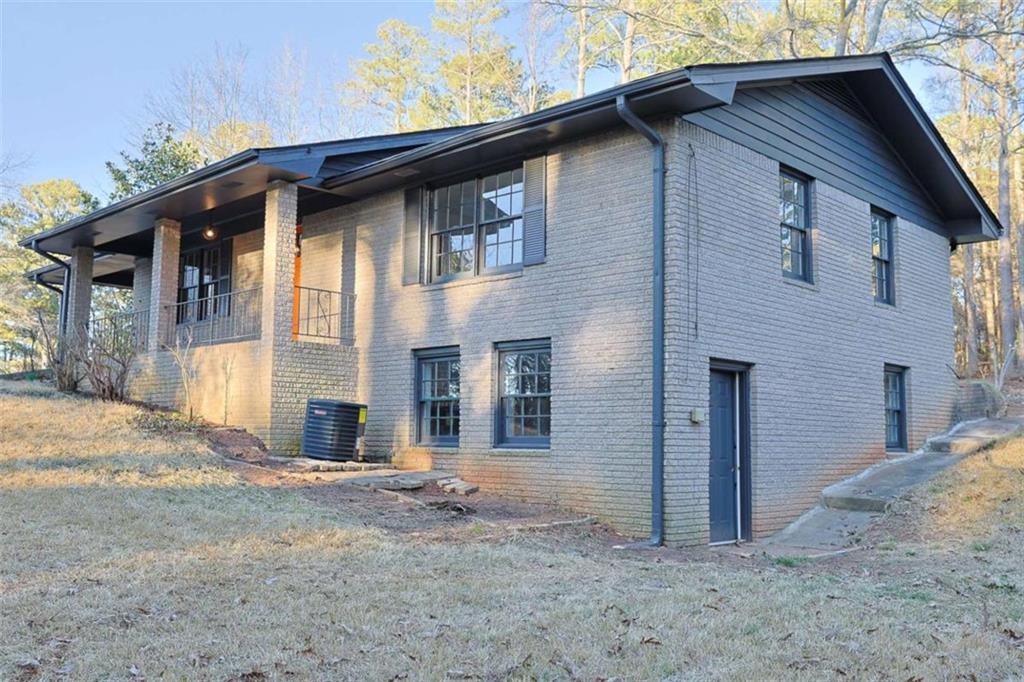


4011 Lake Carlton Road, Loganville, GA 30052
$345,000
3
Beds
3
Baths
1,280
Sq Ft
Single Family
Active
Listed by
Shalitia Smith
Auor Properties
Last updated:
May 5, 2025, 01:22 PM
MLS#
7571912
Source:
FIRSTMLS
About This Home
Home Facts
Single Family
3 Baths
3 Bedrooms
Built in 1972
Price Summary
345,000
$269 per Sq. Ft.
MLS #:
7571912
Last Updated:
May 5, 2025, 01:22 PM
Rooms & Interior
Bedrooms
Total Bedrooms:
3
Bathrooms
Total Bathrooms:
3
Full Bathrooms:
3
Interior
Living Area:
1,280 Sq. Ft.
Structure
Structure
Architectural Style:
Traditional
Building Area:
1,280 Sq. Ft.
Year Built:
1972
Lot
Lot Size (Sq. Ft):
21,780
Finances & Disclosures
Price:
$345,000
Price per Sq. Ft:
$269 per Sq. Ft.
Contact an Agent
Yes, I would like more information from Coldwell Banker. Please use and/or share my information with a Coldwell Banker agent to contact me about my real estate needs.
By clicking Contact I agree a Coldwell Banker Agent may contact me by phone or text message including by automated means and prerecorded messages about real estate services, and that I can access real estate services without providing my phone number. I acknowledge that I have read and agree to the Terms of Use and Privacy Notice.
Contact an Agent
Yes, I would like more information from Coldwell Banker. Please use and/or share my information with a Coldwell Banker agent to contact me about my real estate needs.
By clicking Contact I agree a Coldwell Banker Agent may contact me by phone or text message including by automated means and prerecorded messages about real estate services, and that I can access real estate services without providing my phone number. I acknowledge that I have read and agree to the Terms of Use and Privacy Notice.