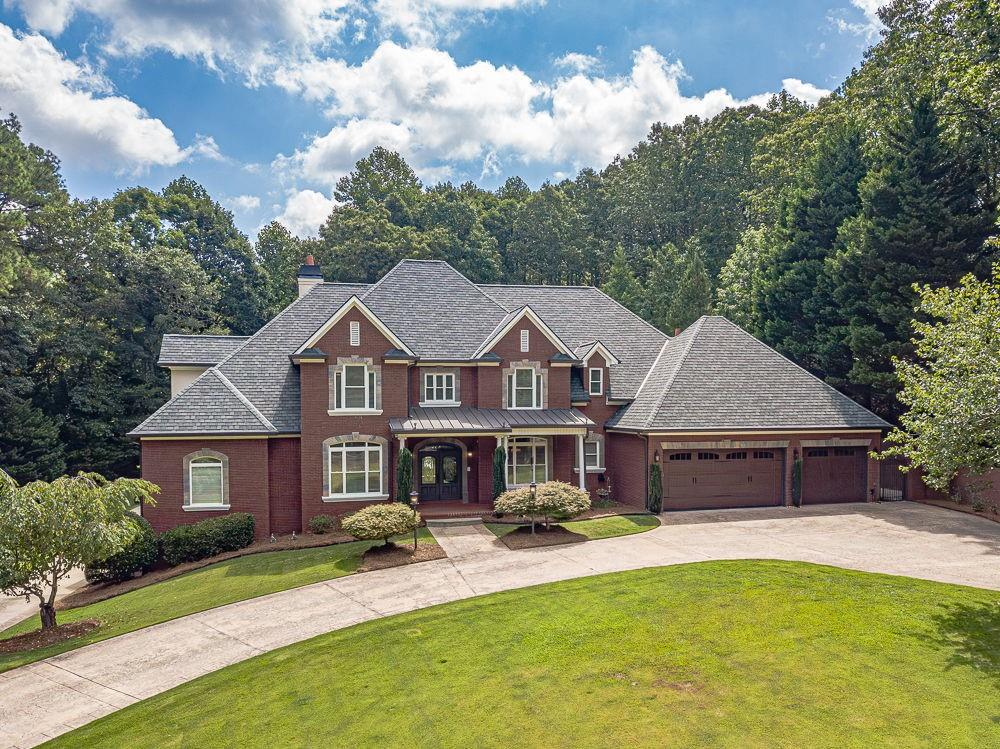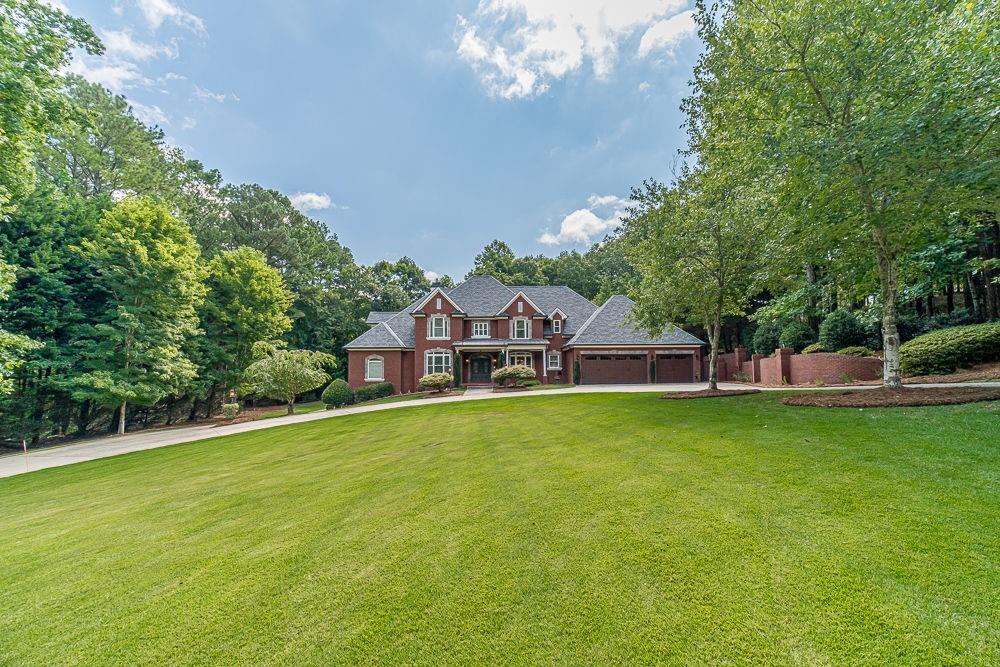


2431 Rabbit Farm Circle, Loganville, GA 30052
$1,999,999
7
Beds
6
Baths
8,205
Sq Ft
Single Family
Active
Listed by
Doug Minton
Mary Compton
Keller Williams Realty Atl Partners
Last updated:
August 4, 2025, 04:34 PM
MLS#
7625777
Source:
FIRSTMLS
About This Home
Home Facts
Single Family
6 Baths
7 Bedrooms
Built in 2001
Price Summary
1,999,999
$243 per Sq. Ft.
MLS #:
7625777
Last Updated:
August 4, 2025, 04:34 PM
Rooms & Interior
Bedrooms
Total Bedrooms:
7
Bathrooms
Total Bathrooms:
6
Full Bathrooms:
5
Interior
Living Area:
8,205 Sq. Ft.
Structure
Structure
Architectural Style:
Country, Traditional
Building Area:
8,205 Sq. Ft.
Year Built:
2001
Lot
Lot Size (Sq. Ft):
235,224
Finances & Disclosures
Price:
$1,999,999
Price per Sq. Ft:
$243 per Sq. Ft.
Contact an Agent
Yes, I would like more information from Coldwell Banker. Please use and/or share my information with a Coldwell Banker agent to contact me about my real estate needs.
By clicking Contact I agree a Coldwell Banker Agent may contact me by phone or text message including by automated means and prerecorded messages about real estate services, and that I can access real estate services without providing my phone number. I acknowledge that I have read and agree to the Terms of Use and Privacy Notice.
Contact an Agent
Yes, I would like more information from Coldwell Banker. Please use and/or share my information with a Coldwell Banker agent to contact me about my real estate needs.
By clicking Contact I agree a Coldwell Banker Agent may contact me by phone or text message including by automated means and prerecorded messages about real estate services, and that I can access real estate services without providing my phone number. I acknowledge that I have read and agree to the Terms of Use and Privacy Notice.