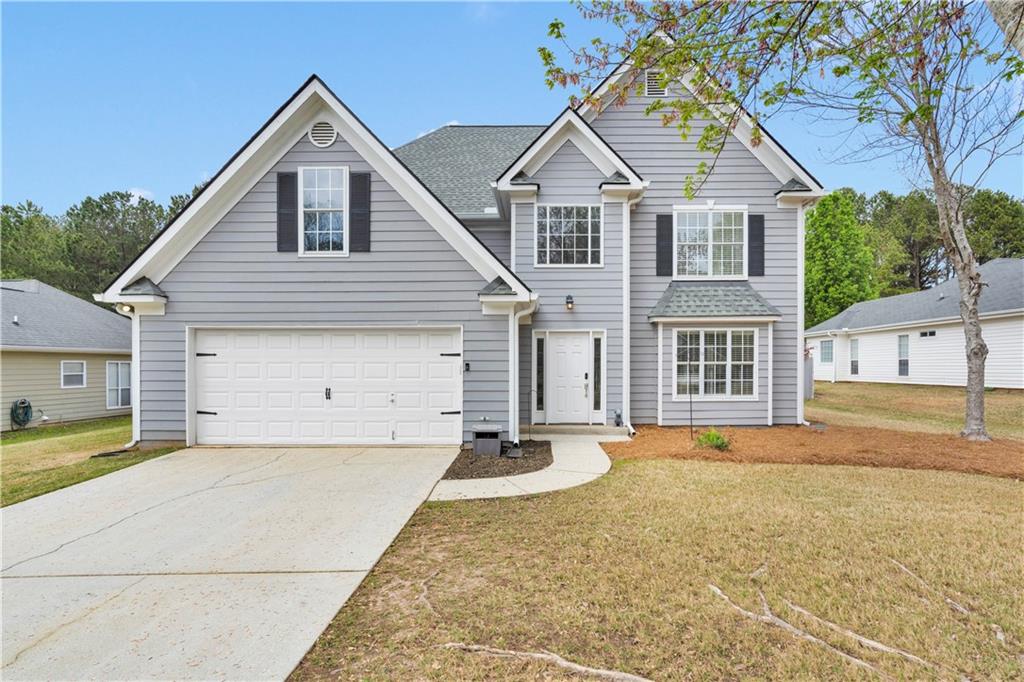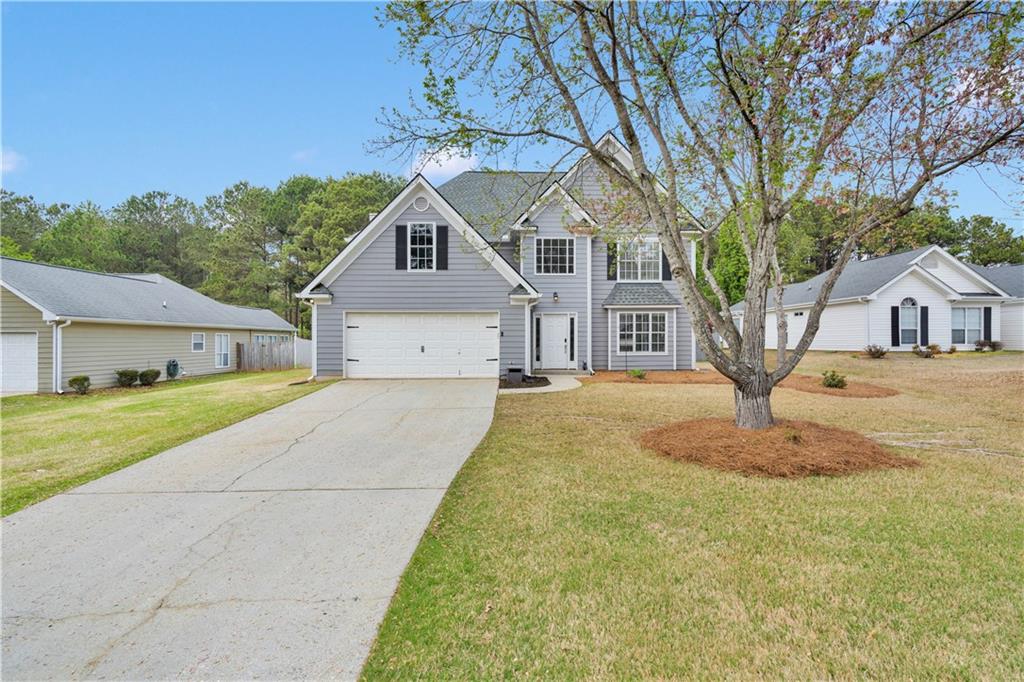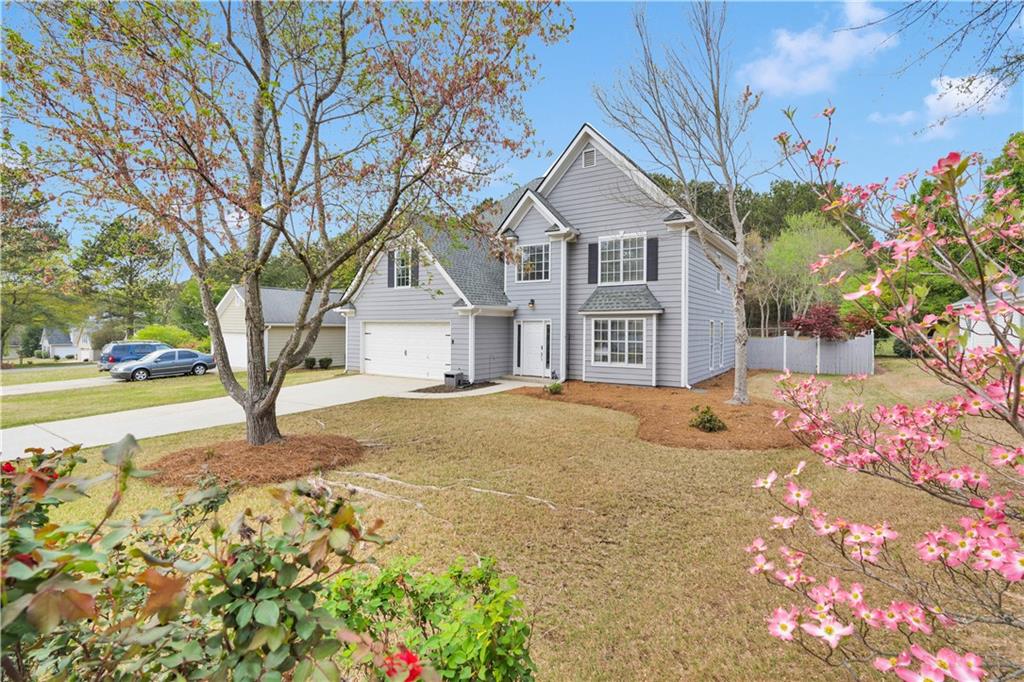


2061 Emerald Drive, Loganville, GA 30052
$375,000
4
Beds
3
Baths
2,258
Sq Ft
Single Family
Pending
Listed by
Erica Miles
Keller Williams Realty Atl Partners
Last updated:
June 13, 2025, 08:21 AM
MLS#
7552857
Source:
FIRSTMLS
About This Home
Home Facts
Single Family
3 Baths
4 Bedrooms
Built in 1994
Price Summary
375,000
$166 per Sq. Ft.
MLS #:
7552857
Last Updated:
June 13, 2025, 08:21 AM
Rooms & Interior
Bedrooms
Total Bedrooms:
4
Bathrooms
Total Bathrooms:
3
Full Bathrooms:
2
Interior
Living Area:
2,258 Sq. Ft.
Structure
Structure
Architectural Style:
Traditional
Building Area:
2,258 Sq. Ft.
Year Built:
1994
Lot
Lot Size (Sq. Ft):
27,878
Finances & Disclosures
Price:
$375,000
Price per Sq. Ft:
$166 per Sq. Ft.
Contact an Agent
Yes, I would like more information from Coldwell Banker. Please use and/or share my information with a Coldwell Banker agent to contact me about my real estate needs.
By clicking Contact I agree a Coldwell Banker Agent may contact me by phone or text message including by automated means and prerecorded messages about real estate services, and that I can access real estate services without providing my phone number. I acknowledge that I have read and agree to the Terms of Use and Privacy Notice.
Contact an Agent
Yes, I would like more information from Coldwell Banker. Please use and/or share my information with a Coldwell Banker agent to contact me about my real estate needs.
By clicking Contact I agree a Coldwell Banker Agent may contact me by phone or text message including by automated means and prerecorded messages about real estate services, and that I can access real estate services without providing my phone number. I acknowledge that I have read and agree to the Terms of Use and Privacy Notice.