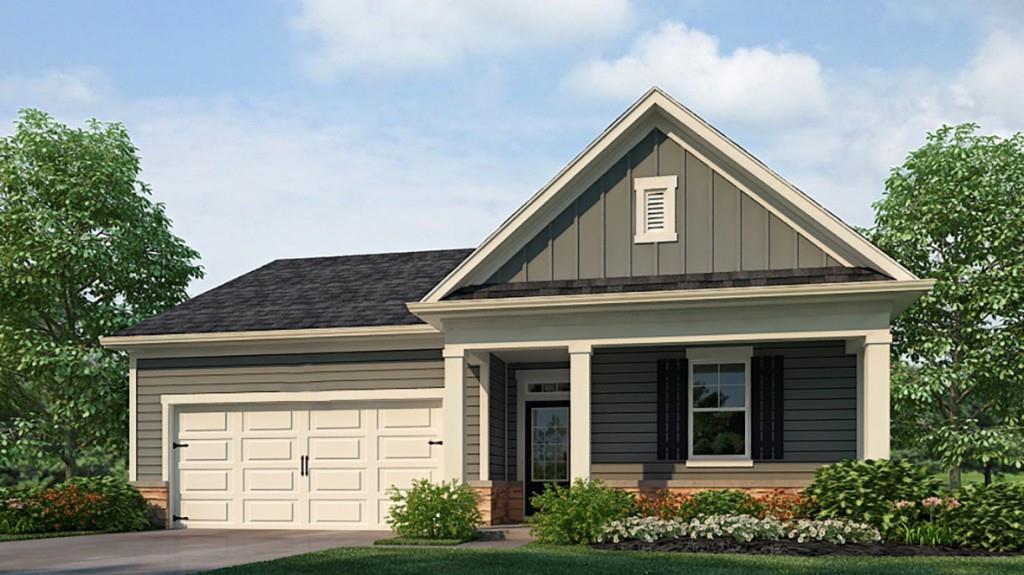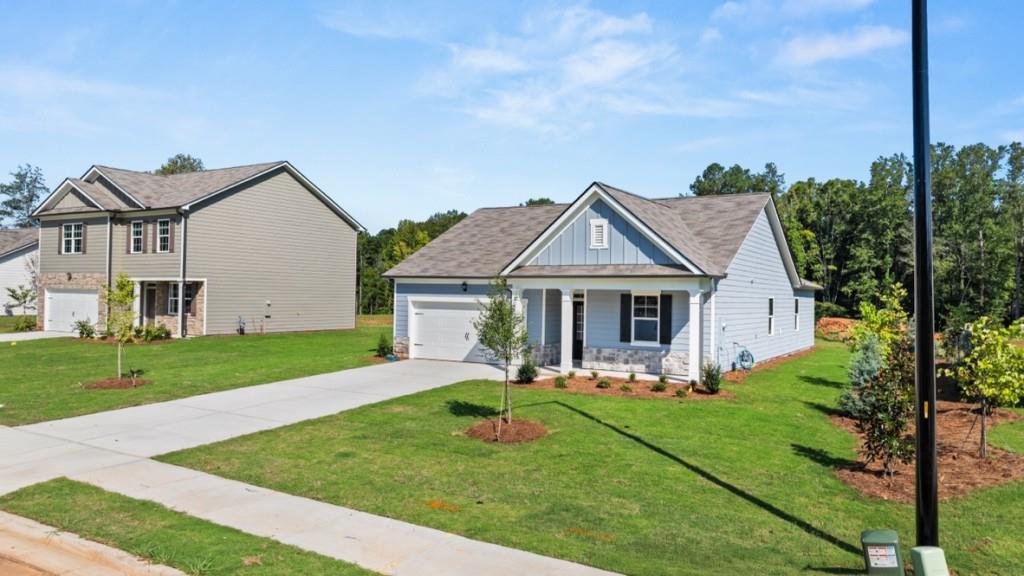


3933 Fairhaven Road, Lithia Springs, GA 30122
$399,490
4
Beds
2
Baths
1,774
Sq Ft
Single Family
Active
Listed by
Donesha Hill
Joel West
D.R. Horton Realty Of Georgia Inc
Last updated:
May 13, 2025, 08:33 PM
MLS#
7578281
Source:
FIRSTMLS
About This Home
Home Facts
Single Family
2 Baths
4 Bedrooms
Built in 2025
Price Summary
399,490
$225 per Sq. Ft.
MLS #:
7578281
Last Updated:
May 13, 2025, 08:33 PM
Rooms & Interior
Bedrooms
Total Bedrooms:
4
Bathrooms
Total Bathrooms:
2
Full Bathrooms:
2
Interior
Living Area:
1,774 Sq. Ft.
Structure
Structure
Architectural Style:
Craftsman, Traditional
Building Area:
1,774 Sq. Ft.
Year Built:
2025
Finances & Disclosures
Price:
$399,490
Price per Sq. Ft:
$225 per Sq. Ft.
Contact an Agent
Yes, I would like more information from Coldwell Banker. Please use and/or share my information with a Coldwell Banker agent to contact me about my real estate needs.
By clicking Contact I agree a Coldwell Banker Agent may contact me by phone or text message including by automated means and prerecorded messages about real estate services, and that I can access real estate services without providing my phone number. I acknowledge that I have read and agree to the Terms of Use and Privacy Notice.
Contact an Agent
Yes, I would like more information from Coldwell Banker. Please use and/or share my information with a Coldwell Banker agent to contact me about my real estate needs.
By clicking Contact I agree a Coldwell Banker Agent may contact me by phone or text message including by automated means and prerecorded messages about real estate services, and that I can access real estate services without providing my phone number. I acknowledge that I have read and agree to the Terms of Use and Privacy Notice.