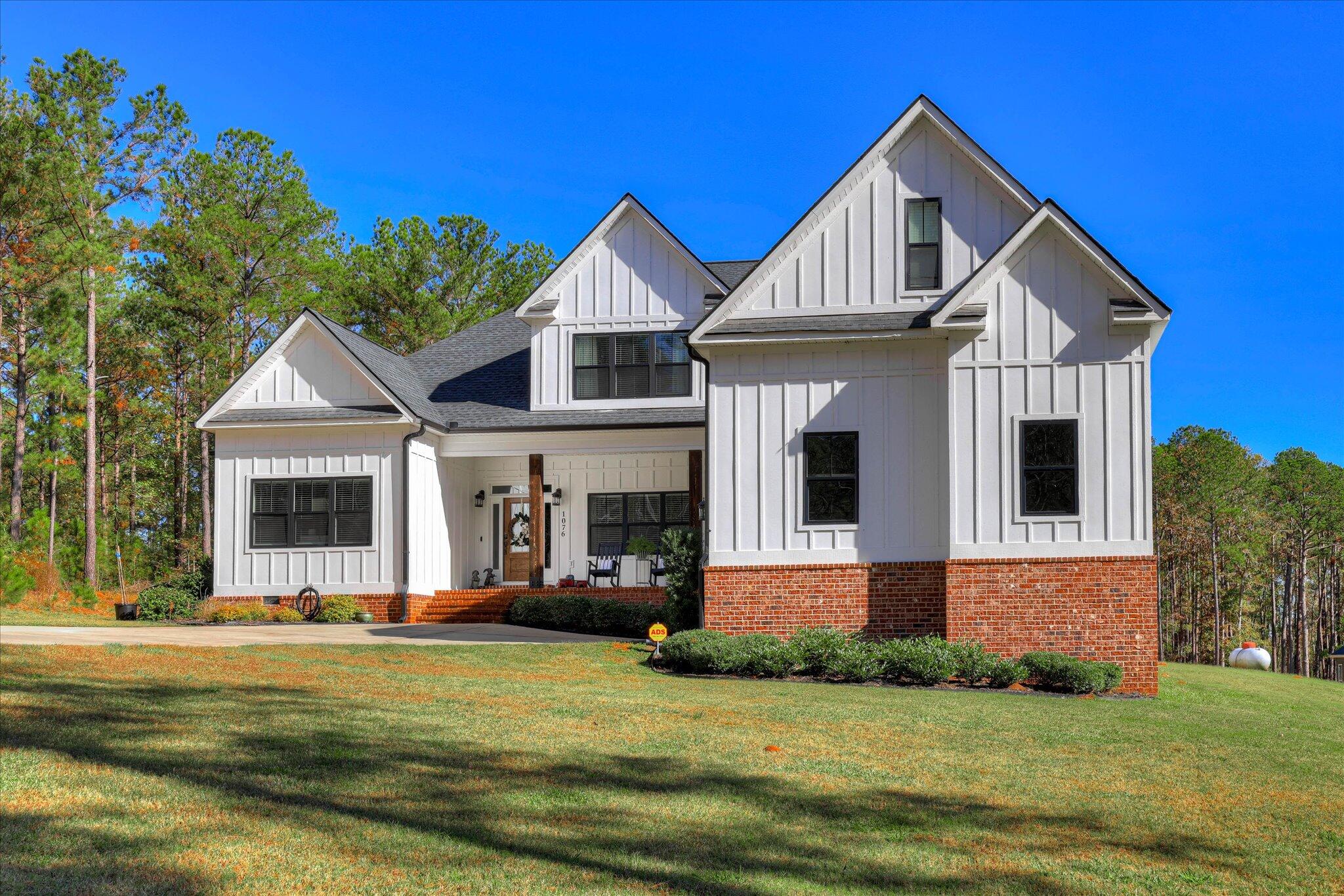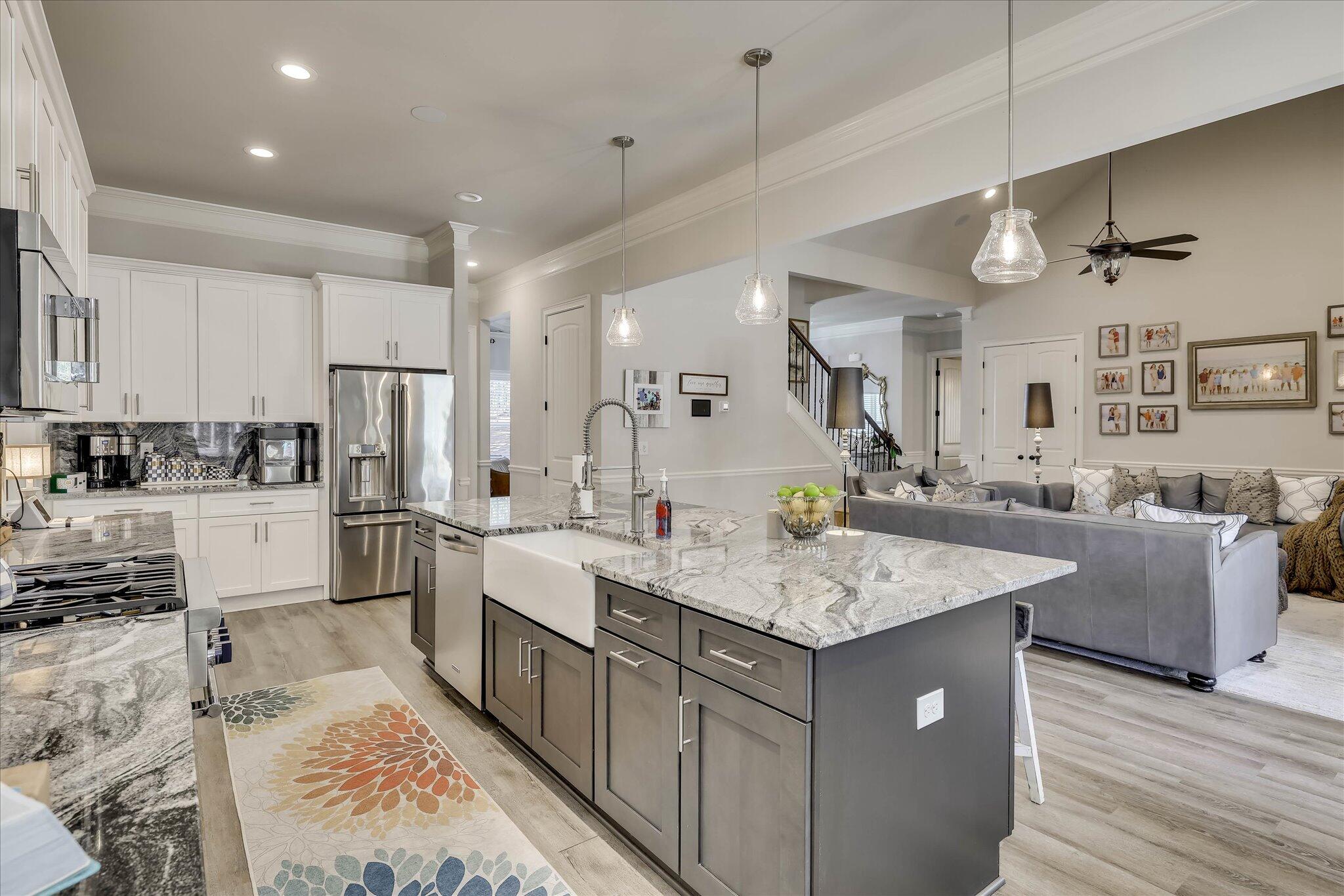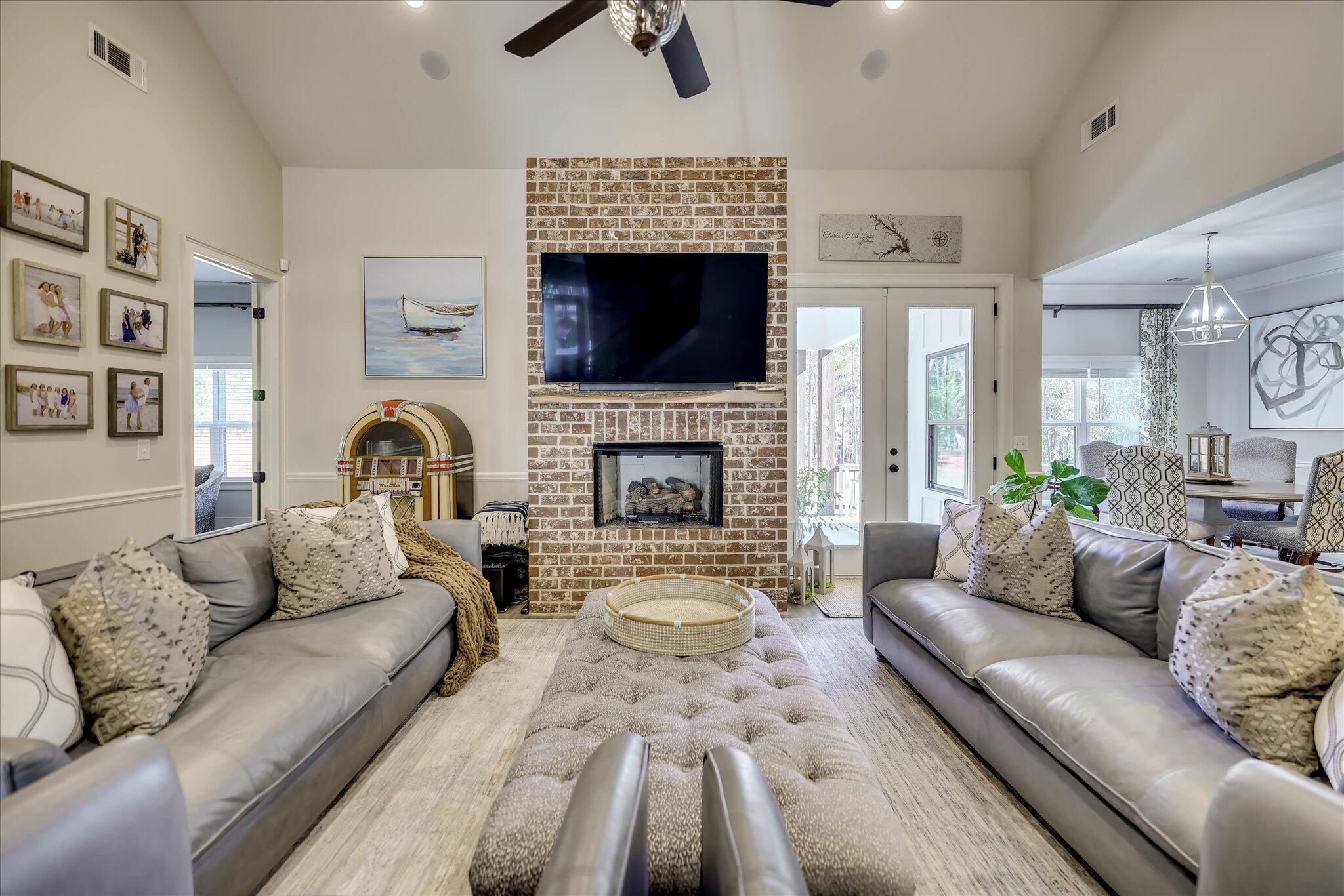


1076 Providence Ferry Road, Lincolnton, GA 30817
$1,099,000
6
Beds
4
Baths
4,490
Sq Ft
Single Family
Active
Listed by
Jproperties Group
Real Broker - Sc
Last updated:
September 17, 2025, 01:41 AM
MLS#
547171
Source:
GA GAAR
About This Home
Home Facts
Single Family
4 Baths
6 Bedrooms
Built in 2019
Price Summary
1,099,000
$244 per Sq. Ft.
MLS #:
547171
Last Updated:
September 17, 2025, 01:41 AM
Added:
13 day(s) ago
Rooms & Interior
Bedrooms
Total Bedrooms:
6
Bathrooms
Total Bathrooms:
4
Full Bathrooms:
4
Interior
Living Area:
4,490 Sq. Ft.
Structure
Structure
Building Area:
4,490 Sq. Ft.
Year Built:
2019
Finances & Disclosures
Price:
$1,099,000
Price per Sq. Ft:
$244 per Sq. Ft.
See this home in person
Attend an upcoming open house
Sun, Oct 5
02:00 PM - 04:00 PMContact an Agent
Yes, I would like more information from Coldwell Banker. Please use and/or share my information with a Coldwell Banker agent to contact me about my real estate needs.
By clicking Contact I agree a Coldwell Banker Agent may contact me by phone or text message including by automated means and prerecorded messages about real estate services, and that I can access real estate services without providing my phone number. I acknowledge that I have read and agree to the Terms of Use and Privacy Notice.
Contact an Agent
Yes, I would like more information from Coldwell Banker. Please use and/or share my information with a Coldwell Banker agent to contact me about my real estate needs.
By clicking Contact I agree a Coldwell Banker Agent may contact me by phone or text message including by automated means and prerecorded messages about real estate services, and that I can access real estate services without providing my phone number. I acknowledge that I have read and agree to the Terms of Use and Privacy Notice.