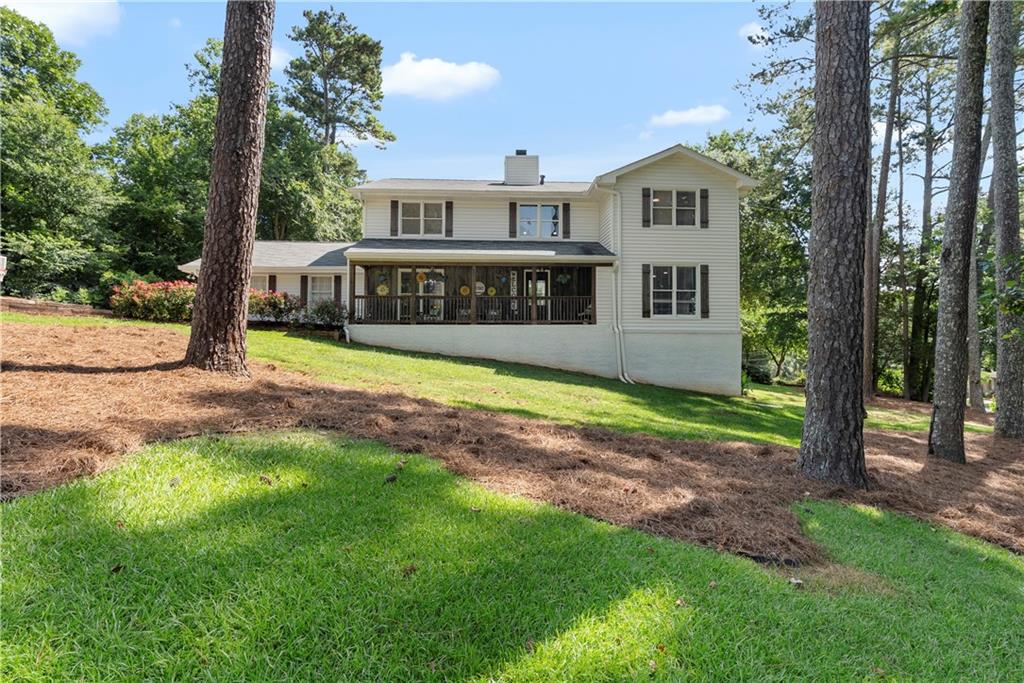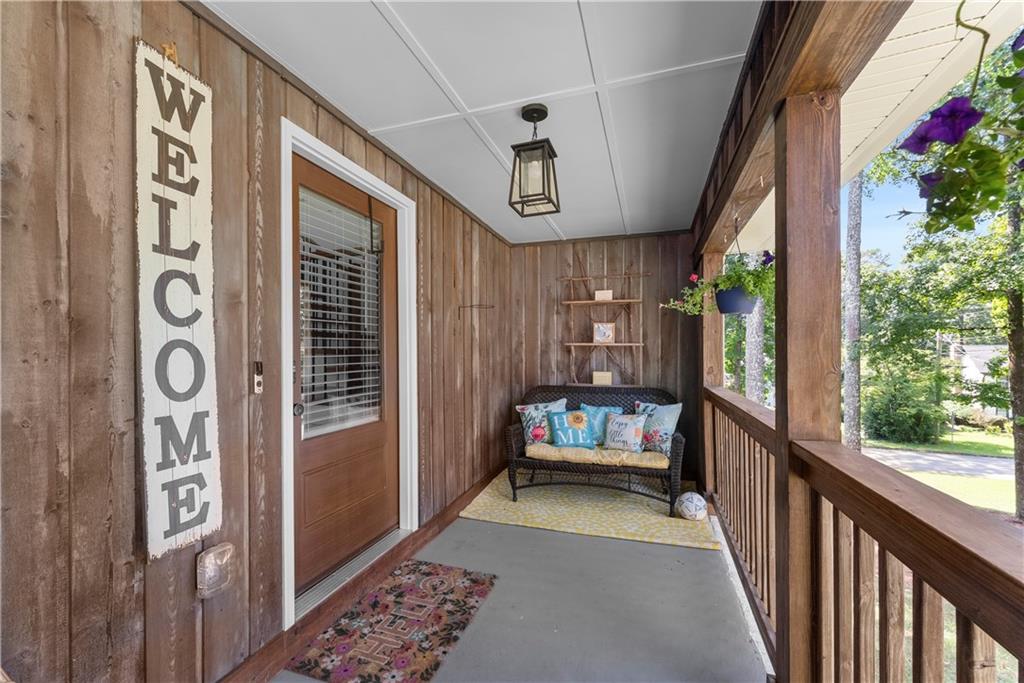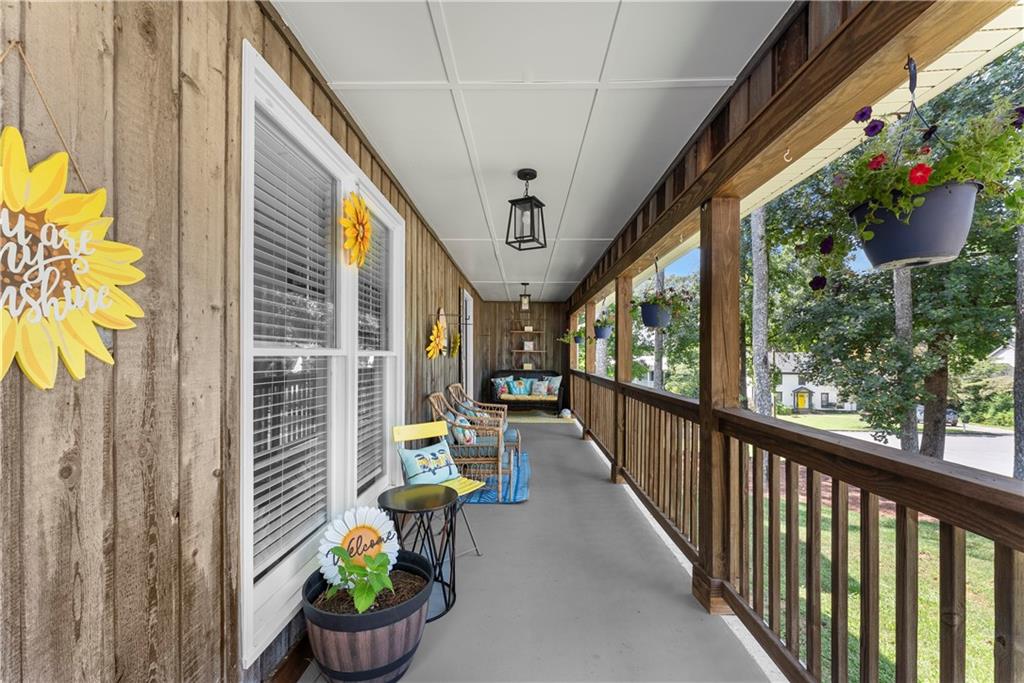


576 Angie Way Sw, Lilburn, GA 30047
$585,000
5
Beds
3
Baths
4,100
Sq Ft
Single Family
Active
Listed by
Valerie Kartwe
Chapman Hall Realty Atlanta North
Last updated:
July 13, 2025, 01:19 PM
MLS#
7613477
Source:
FIRSTMLS
About This Home
Home Facts
Single Family
3 Baths
5 Bedrooms
Built in 1973
Price Summary
585,000
$142 per Sq. Ft.
MLS #:
7613477
Last Updated:
July 13, 2025, 01:19 PM
Rooms & Interior
Bedrooms
Total Bedrooms:
5
Bathrooms
Total Bathrooms:
3
Full Bathrooms:
3
Interior
Living Area:
4,100 Sq. Ft.
Structure
Structure
Architectural Style:
Ranch
Building Area:
4,100 Sq. Ft.
Year Built:
1973
Lot
Lot Size (Sq. Ft):
26,571
Finances & Disclosures
Price:
$585,000
Price per Sq. Ft:
$142 per Sq. Ft.
Contact an Agent
Yes, I would like more information from Coldwell Banker. Please use and/or share my information with a Coldwell Banker agent to contact me about my real estate needs.
By clicking Contact I agree a Coldwell Banker Agent may contact me by phone or text message including by automated means and prerecorded messages about real estate services, and that I can access real estate services without providing my phone number. I acknowledge that I have read and agree to the Terms of Use and Privacy Notice.
Contact an Agent
Yes, I would like more information from Coldwell Banker. Please use and/or share my information with a Coldwell Banker agent to contact me about my real estate needs.
By clicking Contact I agree a Coldwell Banker Agent may contact me by phone or text message including by automated means and prerecorded messages about real estate services, and that I can access real estate services without providing my phone number. I acknowledge that I have read and agree to the Terms of Use and Privacy Notice.