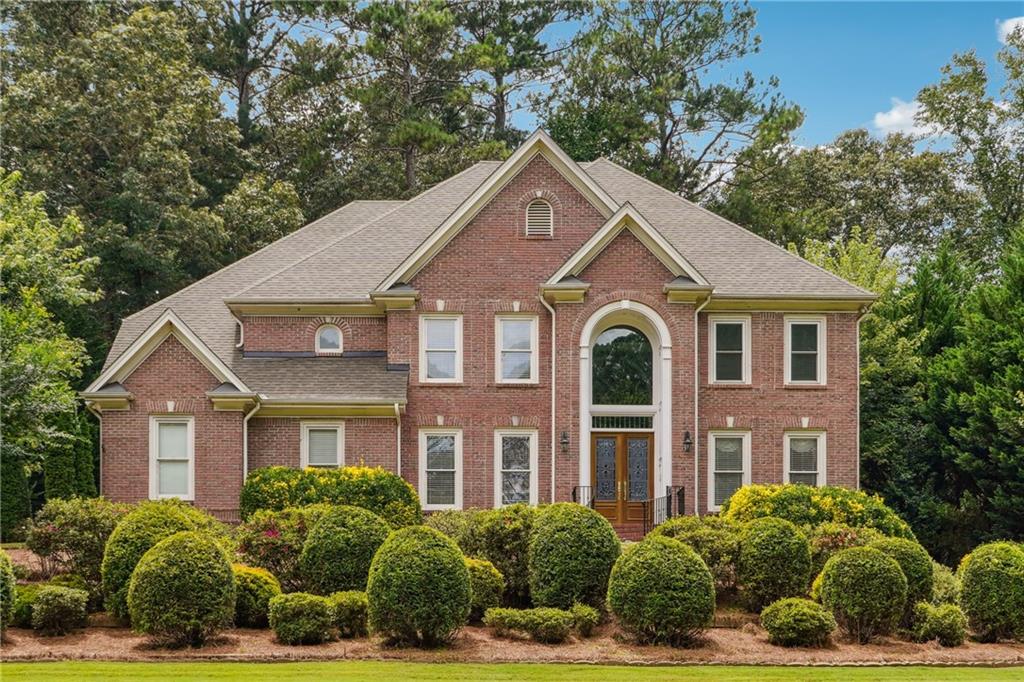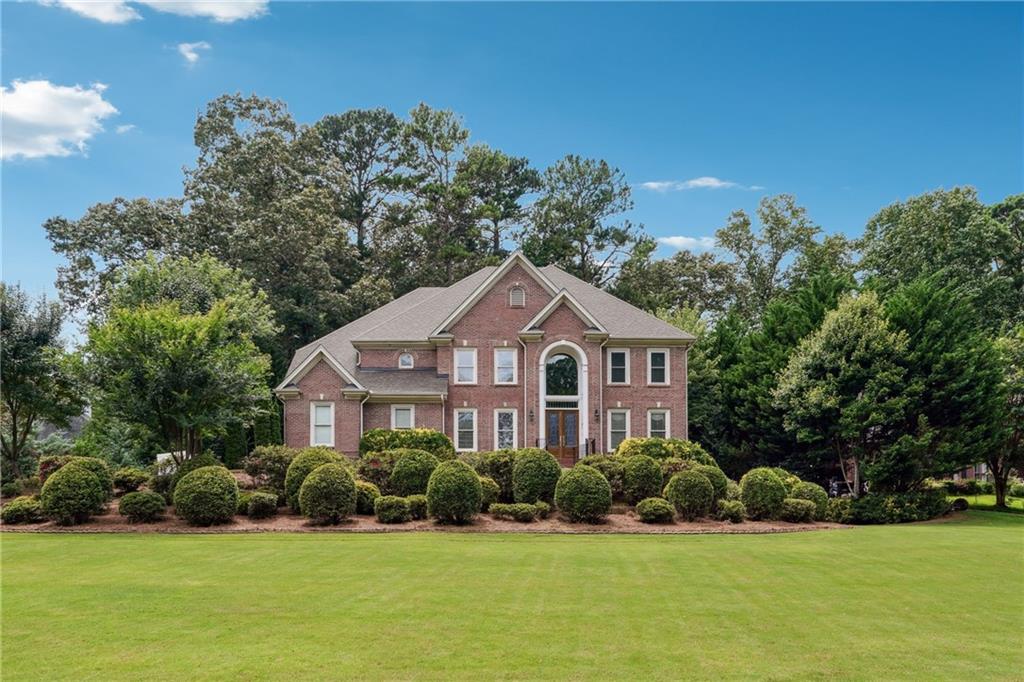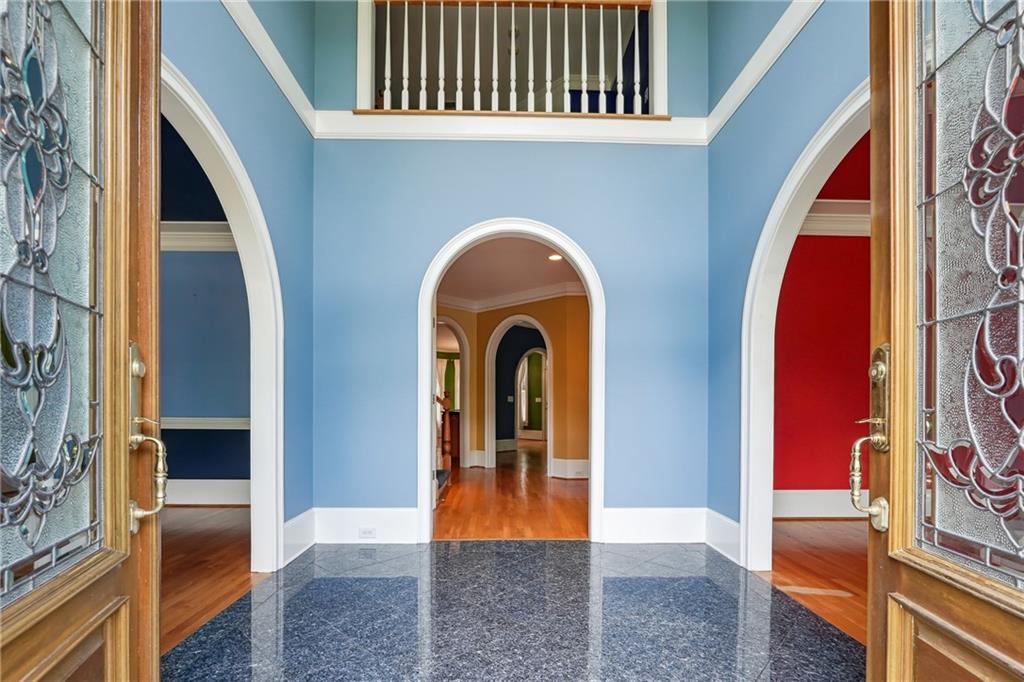


503 Cambria Walk Sw, Lilburn, GA 30047
$699,900
5
Beds
6
Baths
5,073
Sq Ft
Single Family
Active
Listed by
Eric Becraft
Joe Stockdale Real Estate, LLC.
Last updated:
July 26, 2025, 03:39 PM
MLS#
7622070
Source:
FIRSTMLS
About This Home
Home Facts
Single Family
6 Baths
5 Bedrooms
Built in 1999
Price Summary
699,900
$137 per Sq. Ft.
MLS #:
7622070
Last Updated:
July 26, 2025, 03:39 PM
Rooms & Interior
Bedrooms
Total Bedrooms:
5
Bathrooms
Total Bathrooms:
6
Full Bathrooms:
4
Interior
Living Area:
5,073 Sq. Ft.
Structure
Structure
Architectural Style:
Traditional
Building Area:
5,073 Sq. Ft.
Year Built:
1999
Lot
Lot Size (Sq. Ft):
25,700
Finances & Disclosures
Price:
$699,900
Price per Sq. Ft:
$137 per Sq. Ft.
See this home in person
Attend an upcoming open house
Sat, Aug 2
01:00 PM - 03:30 PMContact an Agent
Yes, I would like more information from Coldwell Banker. Please use and/or share my information with a Coldwell Banker agent to contact me about my real estate needs.
By clicking Contact I agree a Coldwell Banker Agent may contact me by phone or text message including by automated means and prerecorded messages about real estate services, and that I can access real estate services without providing my phone number. I acknowledge that I have read and agree to the Terms of Use and Privacy Notice.
Contact an Agent
Yes, I would like more information from Coldwell Banker. Please use and/or share my information with a Coldwell Banker agent to contact me about my real estate needs.
By clicking Contact I agree a Coldwell Banker Agent may contact me by phone or text message including by automated means and prerecorded messages about real estate services, and that I can access real estate services without providing my phone number. I acknowledge that I have read and agree to the Terms of Use and Privacy Notice.