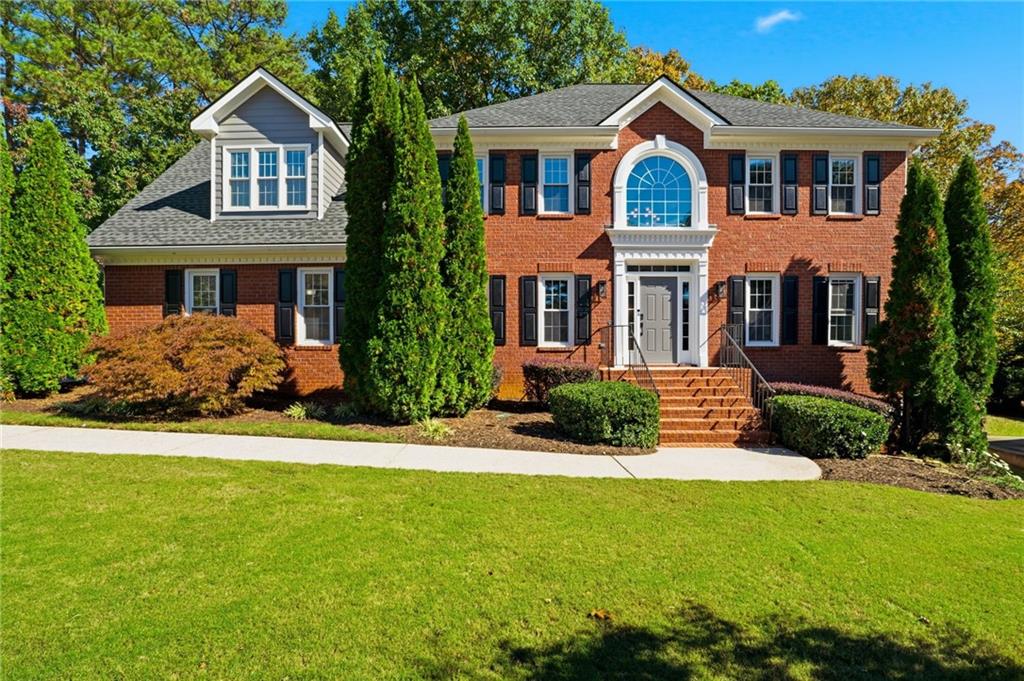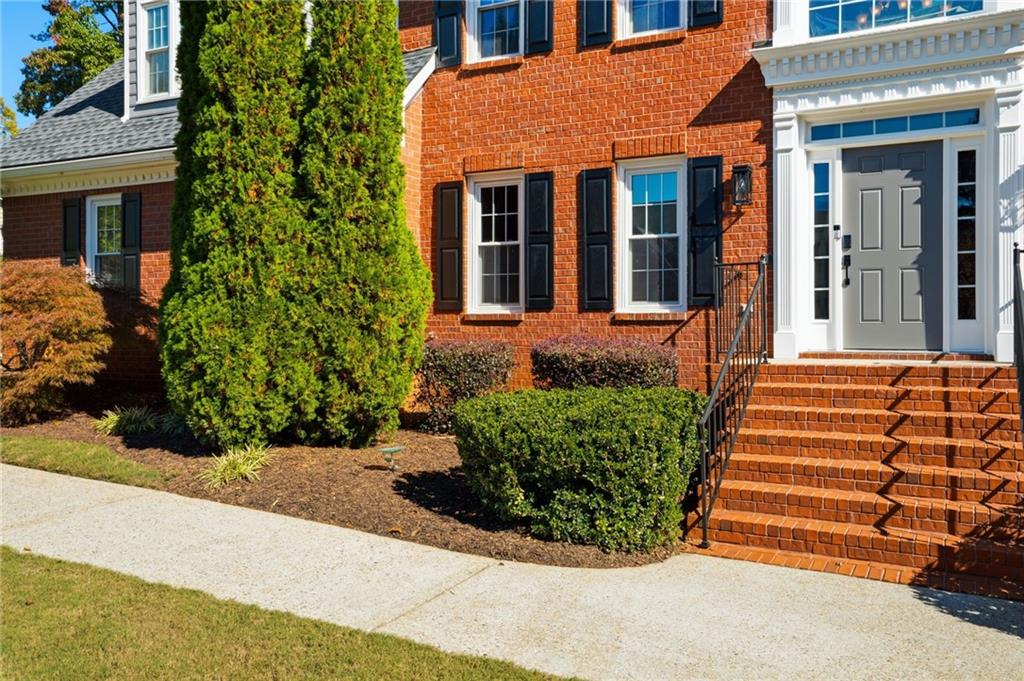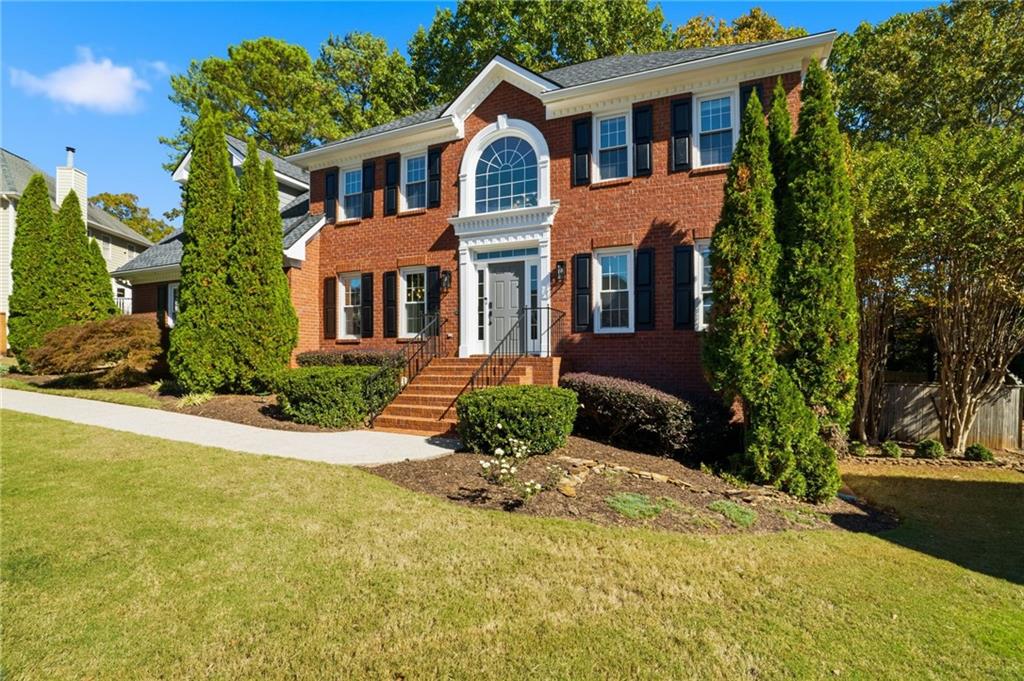


1468 Bristolwood Court Sw, Lilburn, GA 30047
Pending
Listed by
Jeannie Posner
eXp Realty, LLC.
Last updated:
November 19, 2025, 09:01 AM
MLS#
7677997
Source:
FIRSTMLS
About This Home
Home Facts
Single Family
4 Baths
5 Bedrooms
Built in 1992
Price Summary
575,000
$161 per Sq. Ft.
MLS #:
7677997
Last Updated:
November 19, 2025, 09:01 AM
Rooms & Interior
Bedrooms
Total Bedrooms:
5
Bathrooms
Total Bathrooms:
4
Full Bathrooms:
3
Interior
Living Area:
3,562 Sq. Ft.
Structure
Structure
Architectural Style:
Traditional
Building Area:
3,562 Sq. Ft.
Year Built:
1992
Lot
Lot Size (Sq. Ft):
19,166
Finances & Disclosures
Price:
$575,000
Price per Sq. Ft:
$161 per Sq. Ft.
Contact an Agent
Yes, I would like more information from Coldwell Banker. Please use and/or share my information with a Coldwell Banker agent to contact me about my real estate needs.
By clicking Contact I agree a Coldwell Banker Agent may contact me by phone or text message including by automated means and prerecorded messages about real estate services, and that I can access real estate services without providing my phone number. I acknowledge that I have read and agree to the Terms of Use and Privacy Notice.
Contact an Agent
Yes, I would like more information from Coldwell Banker. Please use and/or share my information with a Coldwell Banker agent to contact me about my real estate needs.
By clicking Contact I agree a Coldwell Banker Agent may contact me by phone or text message including by automated means and prerecorded messages about real estate services, and that I can access real estate services without providing my phone number. I acknowledge that I have read and agree to the Terms of Use and Privacy Notice.