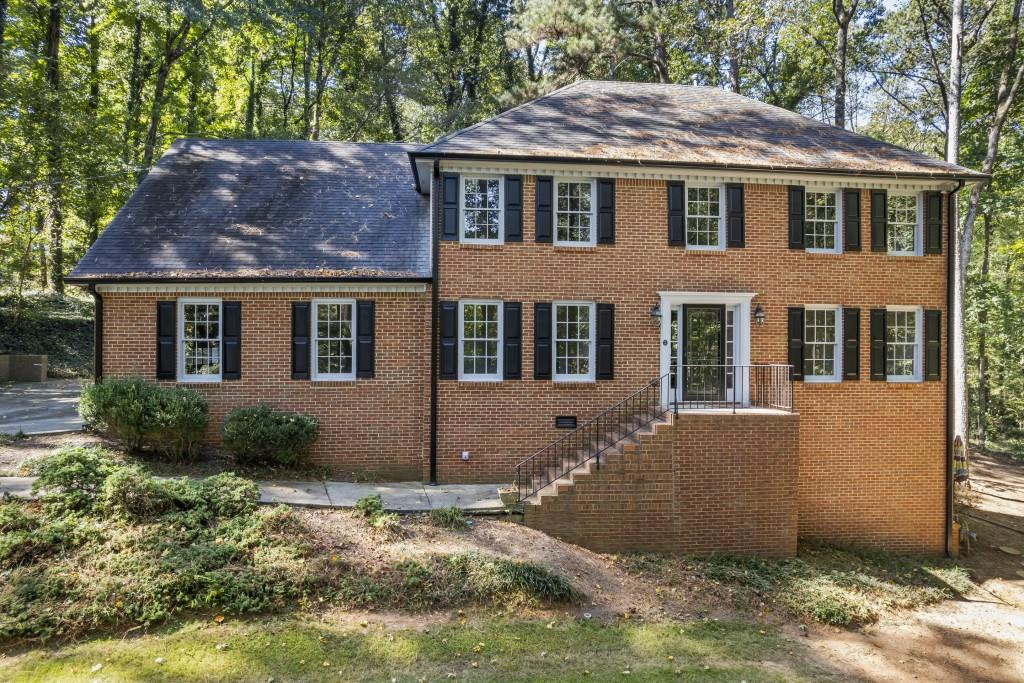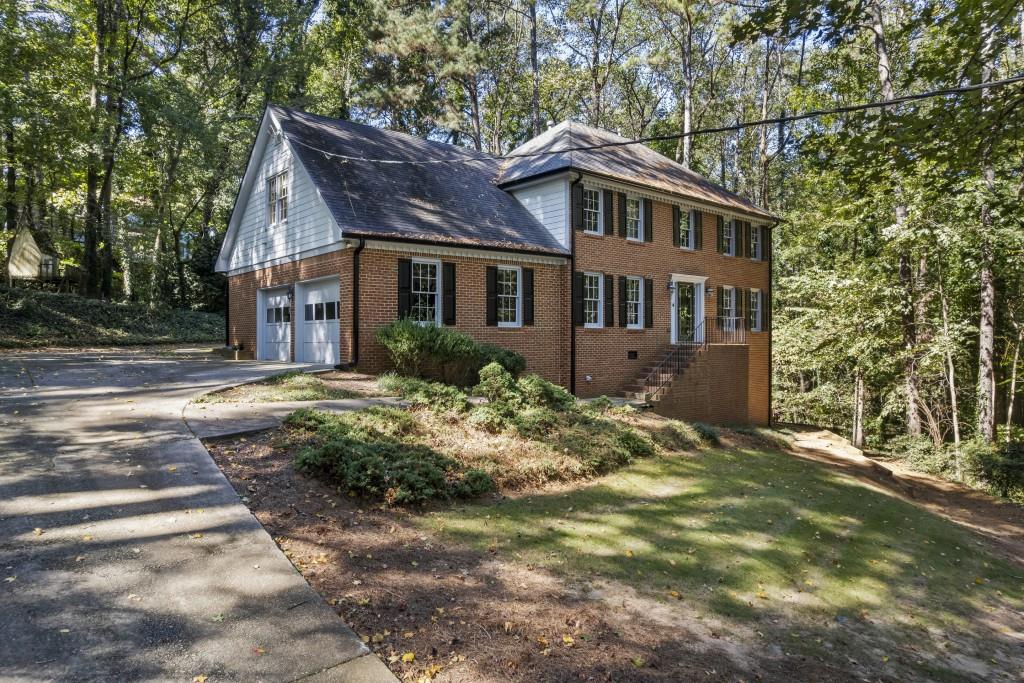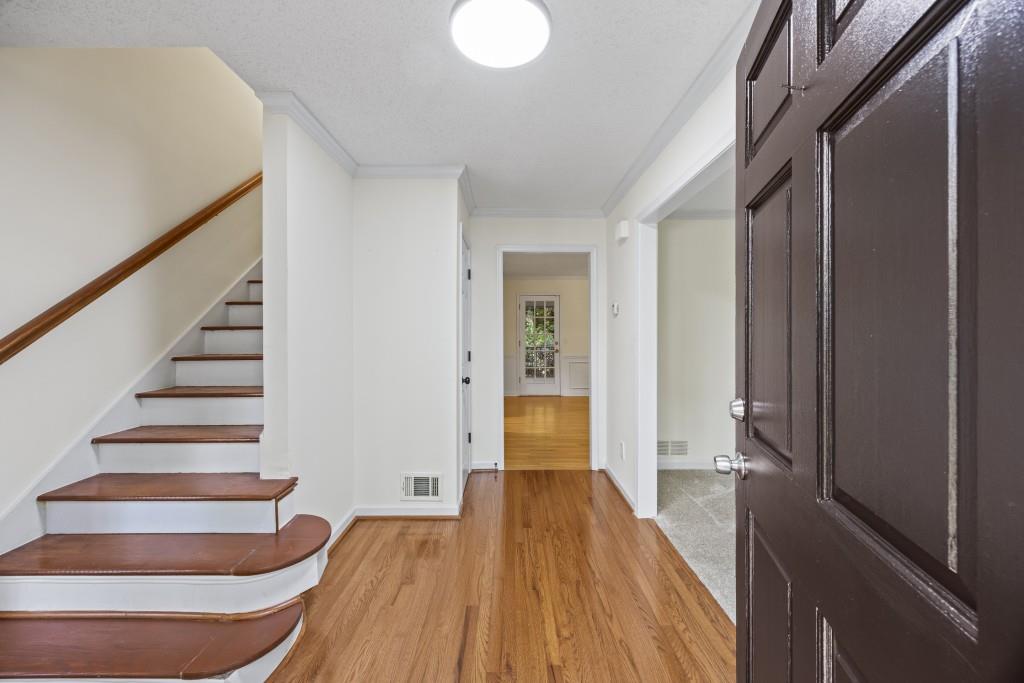


1461 Fox Forest Terrace Sw, Lilburn, GA 30047
$449,900
6
Beds
4
Baths
3,249
Sq Ft
Single Family
Active
Listed by
Danka Jaganjac
Arijan Jaganjac
RE/MAX Legends
Last updated:
October 19, 2025, 01:24 PM
MLS#
7666197
Source:
FIRSTMLS
About This Home
Home Facts
Single Family
4 Baths
6 Bedrooms
Built in 1984
Price Summary
449,900
$138 per Sq. Ft.
MLS #:
7666197
Last Updated:
October 19, 2025, 01:24 PM
Rooms & Interior
Bedrooms
Total Bedrooms:
6
Bathrooms
Total Bathrooms:
4
Full Bathrooms:
3
Interior
Living Area:
3,249 Sq. Ft.
Structure
Structure
Architectural Style:
Colonial, Traditional
Building Area:
3,249 Sq. Ft.
Year Built:
1984
Lot
Lot Size (Sq. Ft):
20,473
Finances & Disclosures
Price:
$449,900
Price per Sq. Ft:
$138 per Sq. Ft.
Contact an Agent
Yes, I would like more information from Coldwell Banker. Please use and/or share my information with a Coldwell Banker agent to contact me about my real estate needs.
By clicking Contact I agree a Coldwell Banker Agent may contact me by phone or text message including by automated means and prerecorded messages about real estate services, and that I can access real estate services without providing my phone number. I acknowledge that I have read and agree to the Terms of Use and Privacy Notice.
Contact an Agent
Yes, I would like more information from Coldwell Banker. Please use and/or share my information with a Coldwell Banker agent to contact me about my real estate needs.
By clicking Contact I agree a Coldwell Banker Agent may contact me by phone or text message including by automated means and prerecorded messages about real estate services, and that I can access real estate services without providing my phone number. I acknowledge that I have read and agree to the Terms of Use and Privacy Notice.