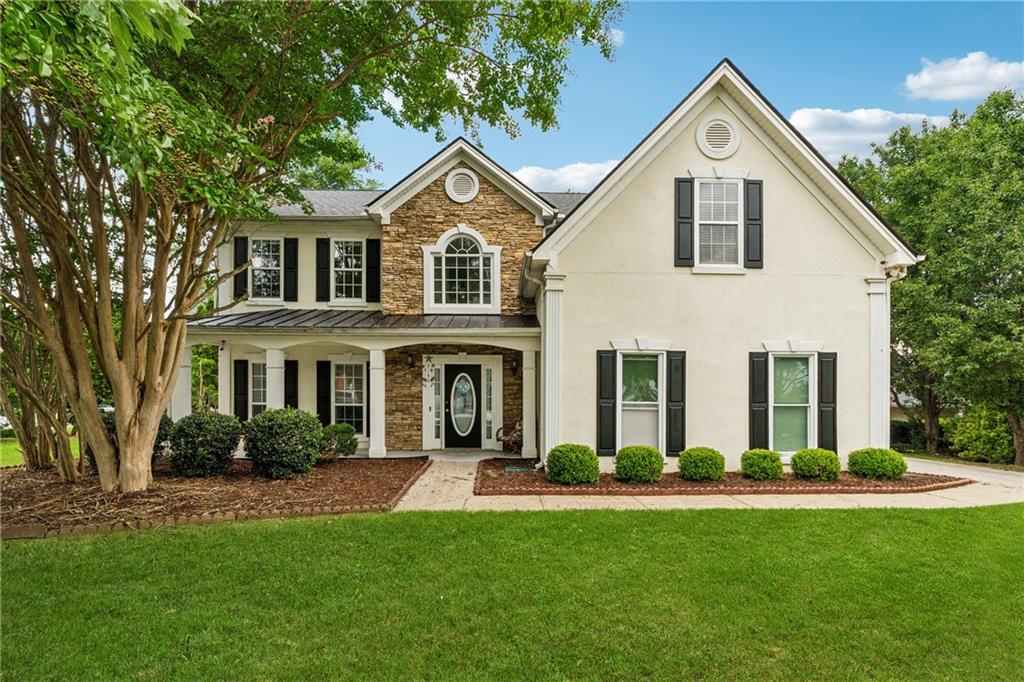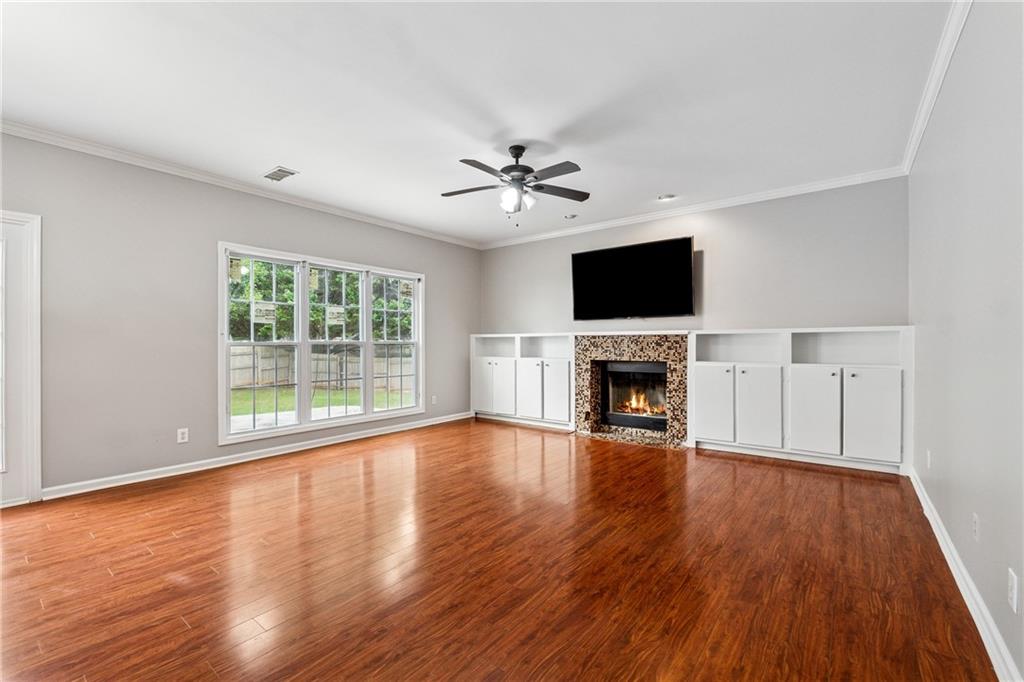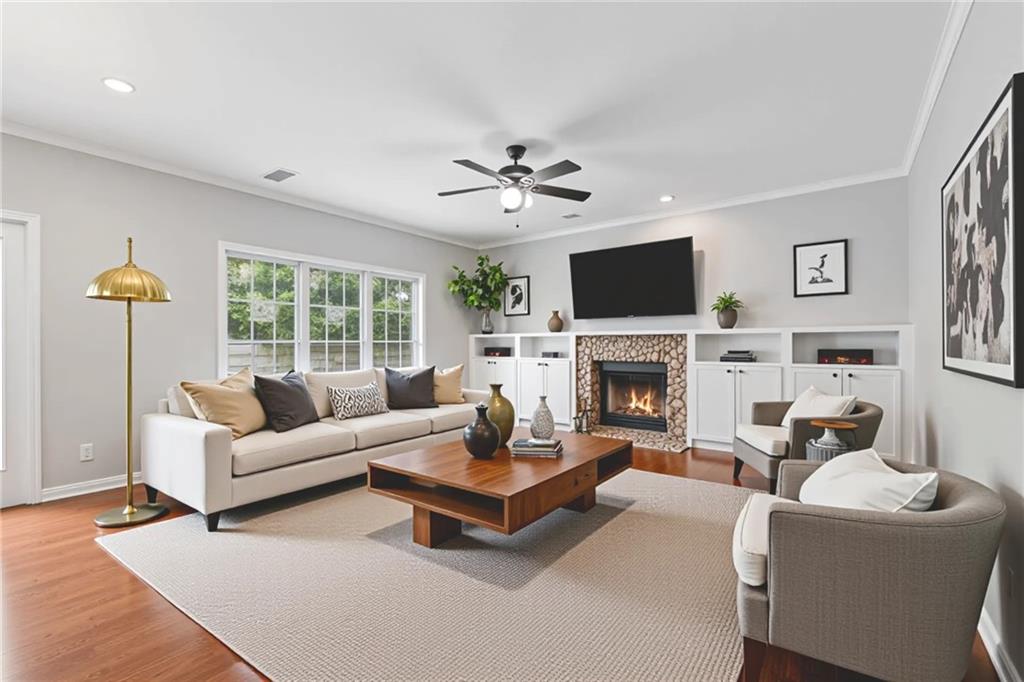


1093 Forest View Lane Sw, Lilburn, GA 30047
$435,000
4
Beds
3
Baths
2,512
Sq Ft
Single Family
Active
Listed by
Sanih Jiwani
Chapman Hall Realtors
Last updated:
July 26, 2025, 03:39 PM
MLS#
7620656
Source:
FIRSTMLS
About This Home
Home Facts
Single Family
3 Baths
4 Bedrooms
Built in 1997
Price Summary
435,000
$173 per Sq. Ft.
MLS #:
7620656
Last Updated:
July 26, 2025, 03:39 PM
Rooms & Interior
Bedrooms
Total Bedrooms:
4
Bathrooms
Total Bathrooms:
3
Full Bathrooms:
3
Interior
Living Area:
2,512 Sq. Ft.
Structure
Structure
Architectural Style:
Traditional
Building Area:
2,512 Sq. Ft.
Year Built:
1997
Lot
Lot Size (Sq. Ft):
13,503
Finances & Disclosures
Price:
$435,000
Price per Sq. Ft:
$173 per Sq. Ft.
Contact an Agent
Yes, I would like more information from Coldwell Banker. Please use and/or share my information with a Coldwell Banker agent to contact me about my real estate needs.
By clicking Contact I agree a Coldwell Banker Agent may contact me by phone or text message including by automated means and prerecorded messages about real estate services, and that I can access real estate services without providing my phone number. I acknowledge that I have read and agree to the Terms of Use and Privacy Notice.
Contact an Agent
Yes, I would like more information from Coldwell Banker. Please use and/or share my information with a Coldwell Banker agent to contact me about my real estate needs.
By clicking Contact I agree a Coldwell Banker Agent may contact me by phone or text message including by automated means and prerecorded messages about real estate services, and that I can access real estate services without providing my phone number. I acknowledge that I have read and agree to the Terms of Use and Privacy Notice.