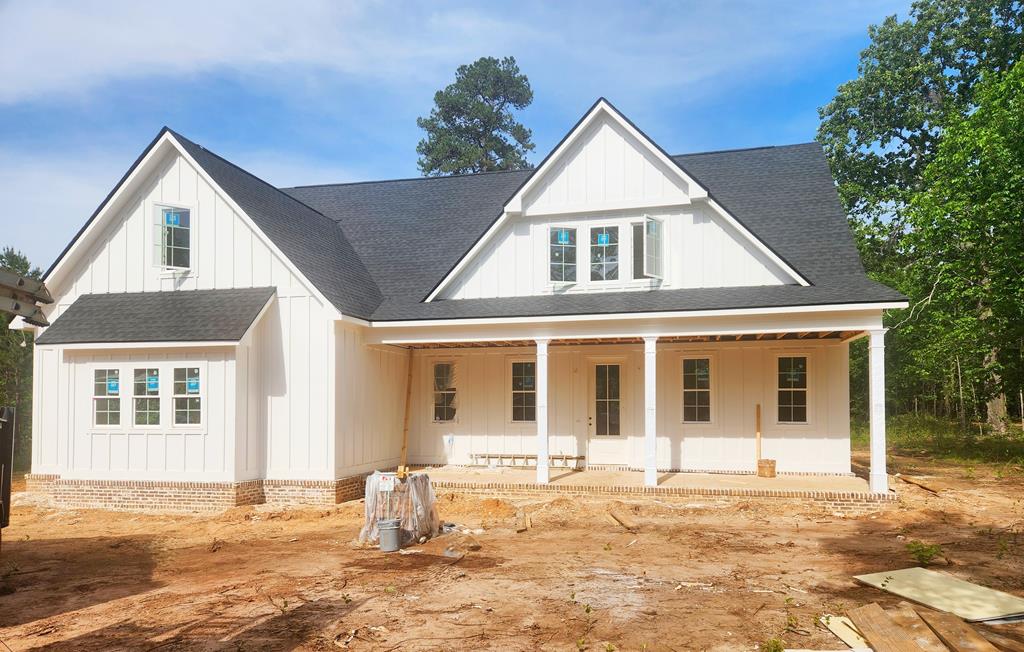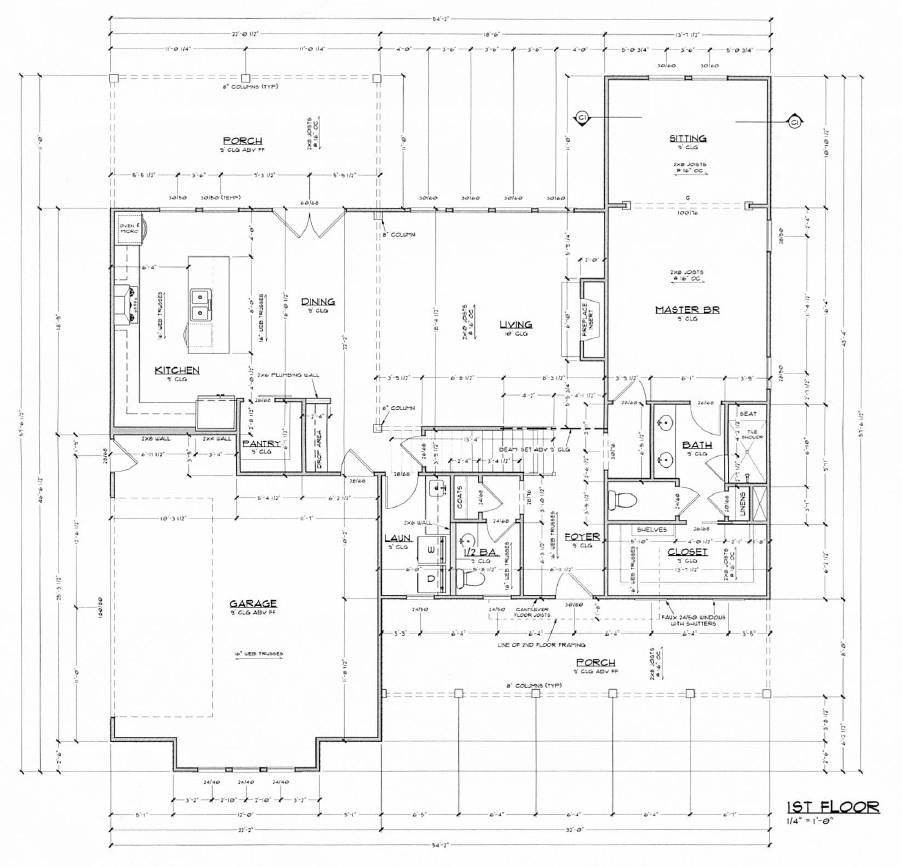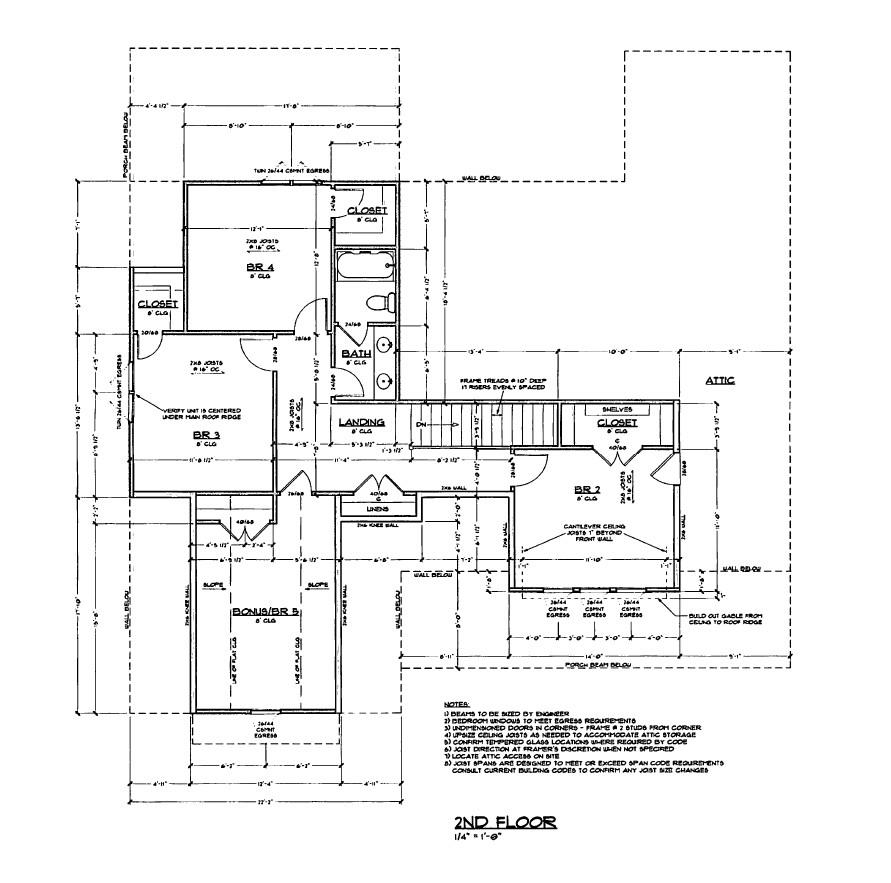


Listed by
Amanda Wiley & Kyla Standring Team
ERA All In One Realty
229-888-6670
Last updated:
April 26, 2025, 02:44 PM
MLS#
164797
Source:
GA SWGBR
About This Home
Home Facts
Single Family
3 Baths
5 Bedrooms
Built in 2025
Price Summary
525,000
$197 per Sq. Ft.
MLS #:
164797
Last Updated:
April 26, 2025, 02:44 PM
Added:
9 day(s) ago
Rooms & Interior
Bedrooms
Total Bedrooms:
5
Bathrooms
Total Bathrooms:
3
Full Bathrooms:
2
Interior
Living Area:
2,656 Sq. Ft.
Structure
Structure
Architectural Style:
Craftsman
Building Area:
2,656 Sq. Ft.
Year Built:
2025
Lot
Lot Size (Sq. Ft):
32,670
Finances & Disclosures
Price:
$525,000
Price per Sq. Ft:
$197 per Sq. Ft.
Contact an Agent
Yes, I would like more information from Coldwell Banker. Please use and/or share my information with a Coldwell Banker agent to contact me about my real estate needs.
By clicking Contact I agree a Coldwell Banker Agent may contact me by phone or text message including by automated means and prerecorded messages about real estate services, and that I can access real estate services without providing my phone number. I acknowledge that I have read and agree to the Terms of Use and Privacy Notice.
Contact an Agent
Yes, I would like more information from Coldwell Banker. Please use and/or share my information with a Coldwell Banker agent to contact me about my real estate needs.
By clicking Contact I agree a Coldwell Banker Agent may contact me by phone or text message including by automated means and prerecorded messages about real estate services, and that I can access real estate services without providing my phone number. I acknowledge that I have read and agree to the Terms of Use and Privacy Notice.