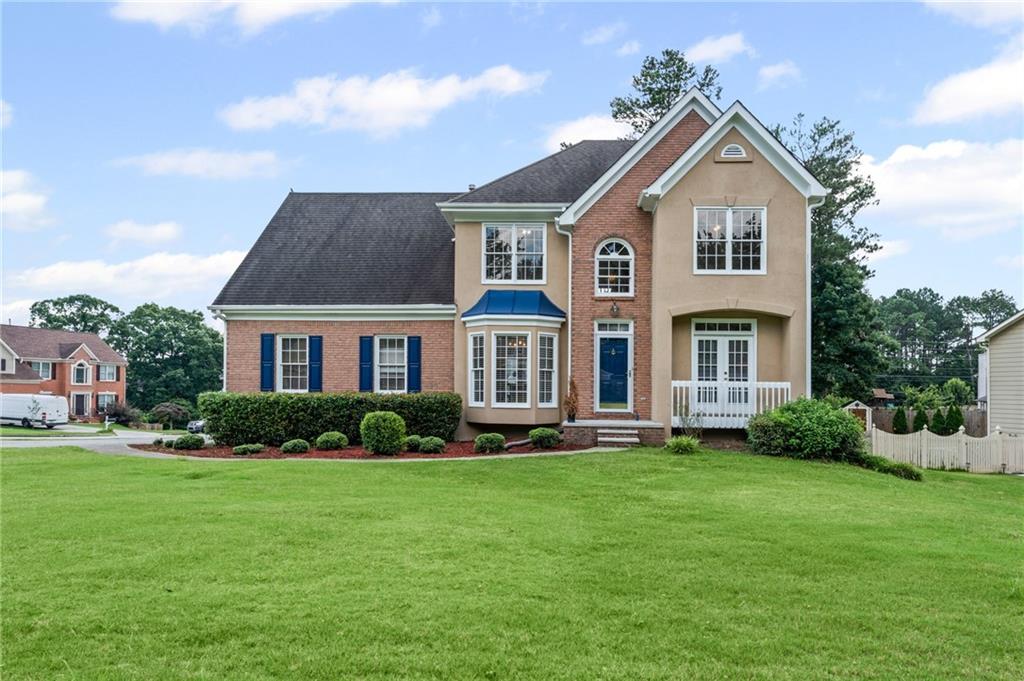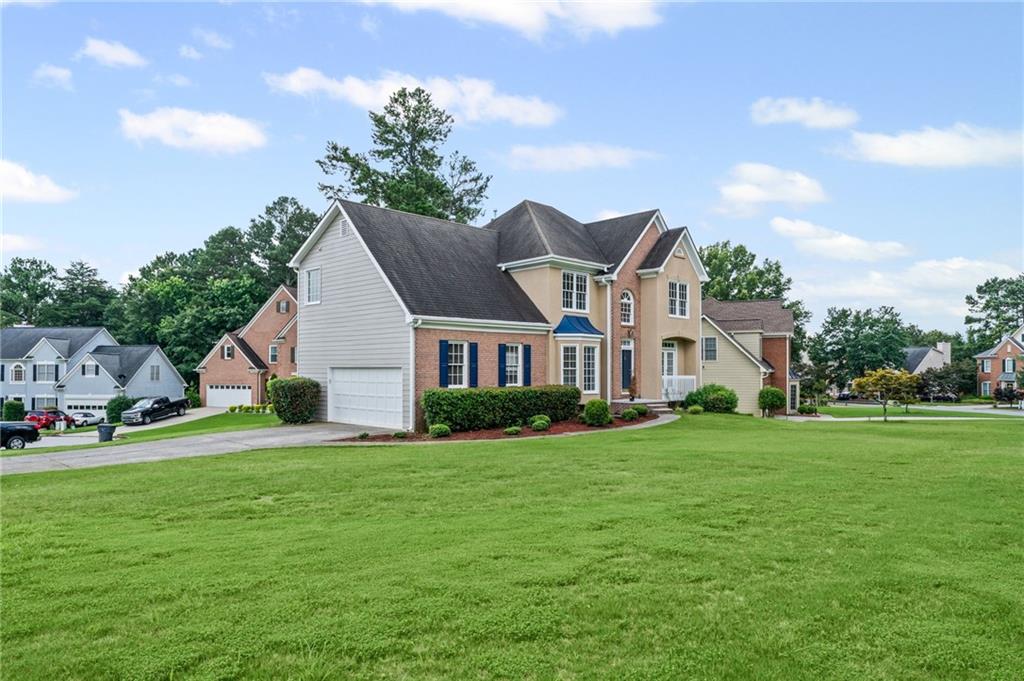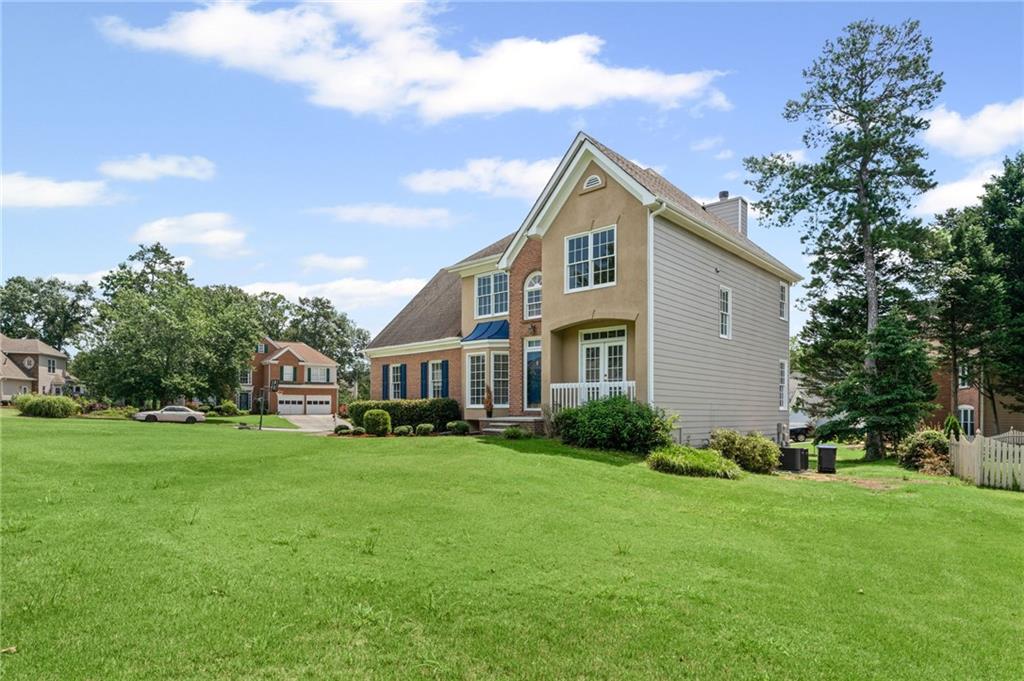


479 Rising Sun Path, Lawrenceville, GA 30043
Active
Listed by
Chen Cai
Chapman Hall Realtors
Last updated:
June 27, 2025, 12:38 AM
MLS#
7602520
Source:
FIRSTMLS
About This Home
Home Facts
Single Family
3 Baths
4 Bedrooms
Built in 1993
Price Summary
453,000
$192 per Sq. Ft.
MLS #:
7602520
Last Updated:
June 27, 2025, 12:38 AM
Rooms & Interior
Bedrooms
Total Bedrooms:
4
Bathrooms
Total Bathrooms:
3
Full Bathrooms:
2
Interior
Living Area:
2,350 Sq. Ft.
Structure
Structure
Architectural Style:
Traditional
Building Area:
2,350 Sq. Ft.
Year Built:
1993
Lot
Lot Size (Sq. Ft):
11,761
Finances & Disclosures
Price:
$453,000
Price per Sq. Ft:
$192 per Sq. Ft.
See this home in person
Attend an upcoming open house
Sun, Jun 29
02:00 PM - 04:00 PMContact an Agent
Yes, I would like more information from Coldwell Banker. Please use and/or share my information with a Coldwell Banker agent to contact me about my real estate needs.
By clicking Contact I agree a Coldwell Banker Agent may contact me by phone or text message including by automated means and prerecorded messages about real estate services, and that I can access real estate services without providing my phone number. I acknowledge that I have read and agree to the Terms of Use and Privacy Notice.
Contact an Agent
Yes, I would like more information from Coldwell Banker. Please use and/or share my information with a Coldwell Banker agent to contact me about my real estate needs.
By clicking Contact I agree a Coldwell Banker Agent may contact me by phone or text message including by automated means and prerecorded messages about real estate services, and that I can access real estate services without providing my phone number. I acknowledge that I have read and agree to the Terms of Use and Privacy Notice.