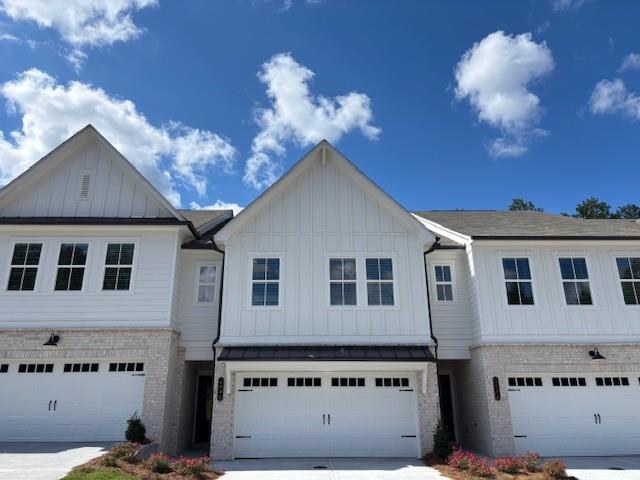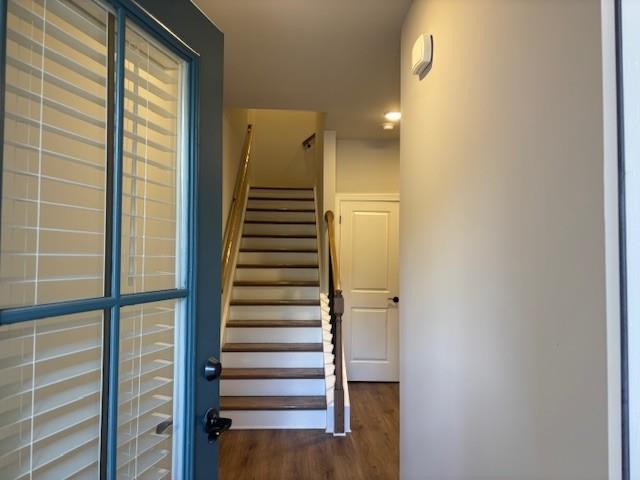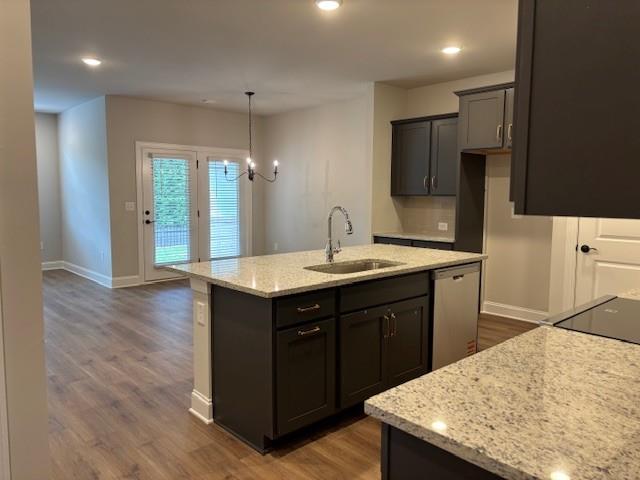


2409 Malster Lane, Lawrenceville, GA 30043
$419,900
3
Beds
3
Baths
1,903
Sq Ft
Townhouse
Active
Listed by
Tamra Wade
Lee Wilmot
RE/MAX Tru
Last updated:
June 18, 2025, 03:02 PM
MLS#
7588978
Source:
FIRSTMLS
About This Home
Home Facts
Townhouse
3 Baths
3 Bedrooms
Built in 2025
Price Summary
419,900
$220 per Sq. Ft.
MLS #:
7588978
Last Updated:
June 18, 2025, 03:02 PM
Rooms & Interior
Bedrooms
Total Bedrooms:
3
Bathrooms
Total Bathrooms:
3
Full Bathrooms:
2
Interior
Living Area:
1,903 Sq. Ft.
Structure
Structure
Architectural Style:
Townhouse, Traditional
Building Area:
1,903 Sq. Ft.
Year Built:
2025
Lot
Lot Size (Sq. Ft):
871
Finances & Disclosures
Price:
$419,900
Price per Sq. Ft:
$220 per Sq. Ft.
Contact an Agent
Yes, I would like more information from Coldwell Banker. Please use and/or share my information with a Coldwell Banker agent to contact me about my real estate needs.
By clicking Contact I agree a Coldwell Banker Agent may contact me by phone or text message including by automated means and prerecorded messages about real estate services, and that I can access real estate services without providing my phone number. I acknowledge that I have read and agree to the Terms of Use and Privacy Notice.
Contact an Agent
Yes, I would like more information from Coldwell Banker. Please use and/or share my information with a Coldwell Banker agent to contact me about my real estate needs.
By clicking Contact I agree a Coldwell Banker Agent may contact me by phone or text message including by automated means and prerecorded messages about real estate services, and that I can access real estate services without providing my phone number. I acknowledge that I have read and agree to the Terms of Use and Privacy Notice.