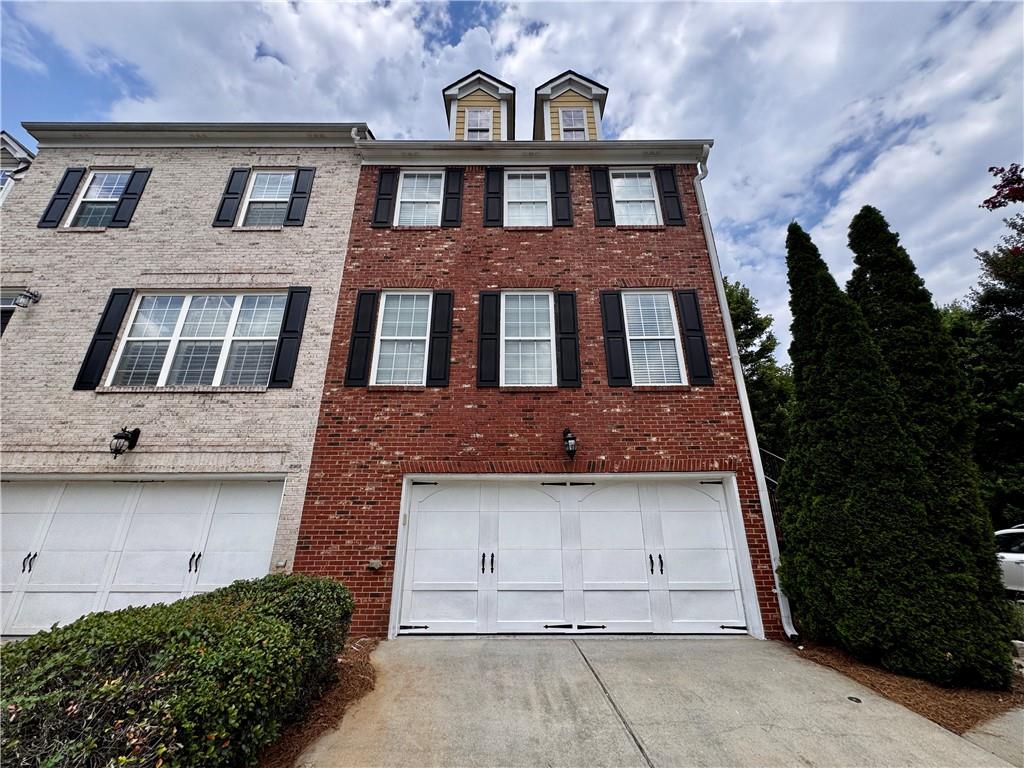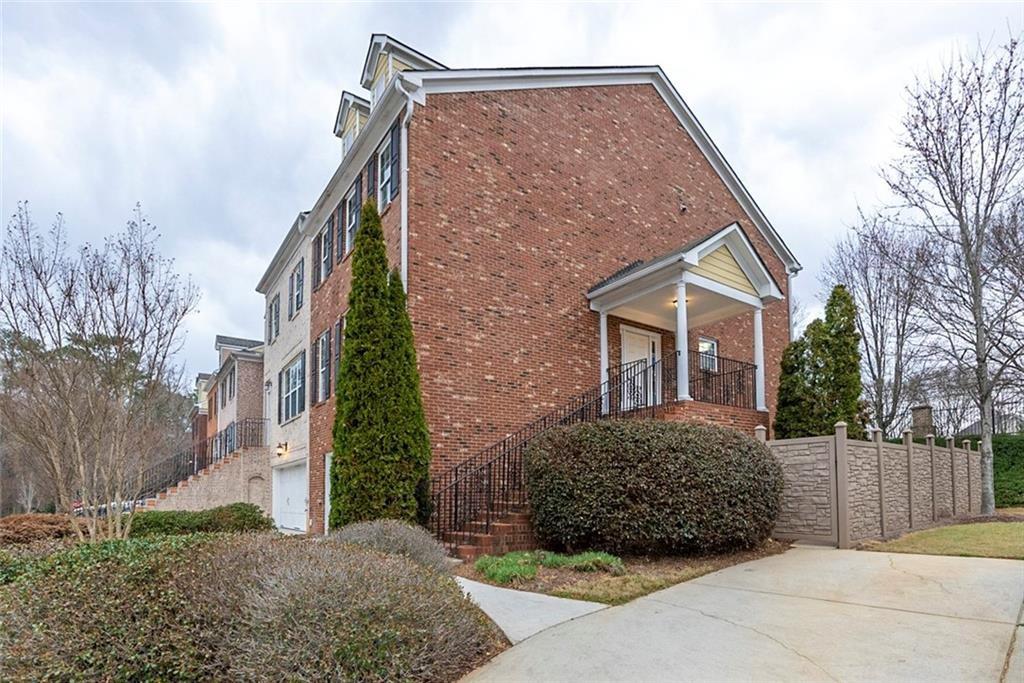


2212 Ewell Park Drive, Lawrenceville, GA 30043
$419,000
4
Beds
4
Baths
2,486
Sq Ft
Townhouse
Active
Listed by
Lijen Chang
Keller Williams Realty Chattahoochee North, LLC.
Last updated:
July 17, 2025, 02:04 PM
MLS#
7608118
Source:
FIRSTMLS
About This Home
Home Facts
Townhouse
4 Baths
4 Bedrooms
Built in 2006
Price Summary
419,000
$168 per Sq. Ft.
MLS #:
7608118
Last Updated:
July 17, 2025, 02:04 PM
Rooms & Interior
Bedrooms
Total Bedrooms:
4
Bathrooms
Total Bathrooms:
4
Full Bathrooms:
3
Interior
Living Area:
2,486 Sq. Ft.
Structure
Structure
Architectural Style:
Townhouse
Building Area:
2,486 Sq. Ft.
Year Built:
2006
Lot
Lot Size (Sq. Ft):
435
Finances & Disclosures
Price:
$419,000
Price per Sq. Ft:
$168 per Sq. Ft.
Contact an Agent
Yes, I would like more information from Coldwell Banker. Please use and/or share my information with a Coldwell Banker agent to contact me about my real estate needs.
By clicking Contact I agree a Coldwell Banker Agent may contact me by phone or text message including by automated means and prerecorded messages about real estate services, and that I can access real estate services without providing my phone number. I acknowledge that I have read and agree to the Terms of Use and Privacy Notice.
Contact an Agent
Yes, I would like more information from Coldwell Banker. Please use and/or share my information with a Coldwell Banker agent to contact me about my real estate needs.
By clicking Contact I agree a Coldwell Banker Agent may contact me by phone or text message including by automated means and prerecorded messages about real estate services, and that I can access real estate services without providing my phone number. I acknowledge that I have read and agree to the Terms of Use and Privacy Notice.