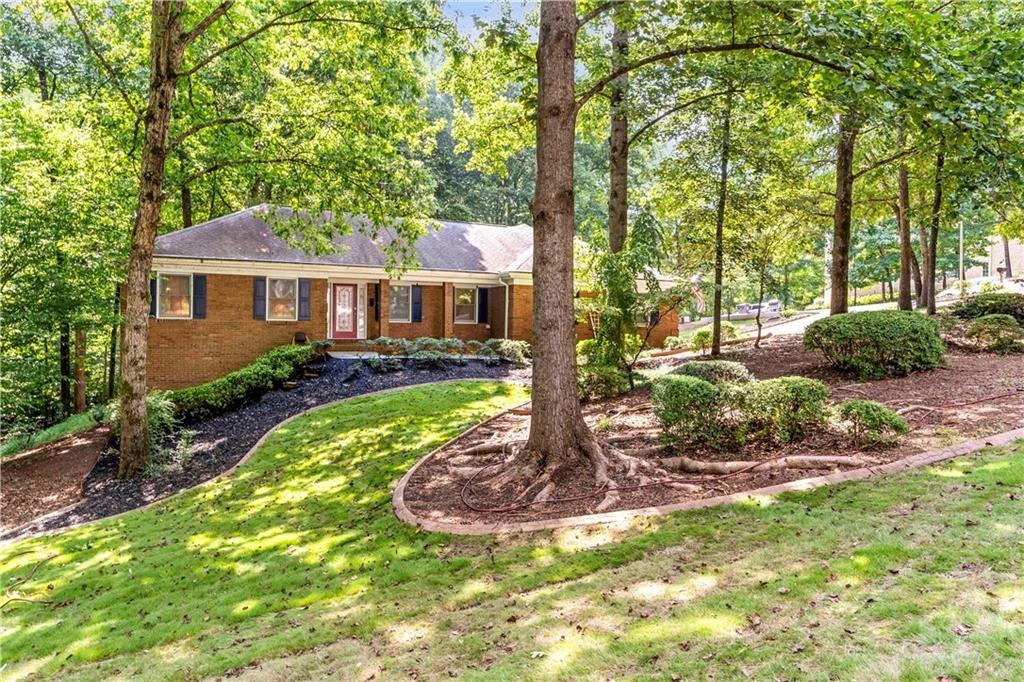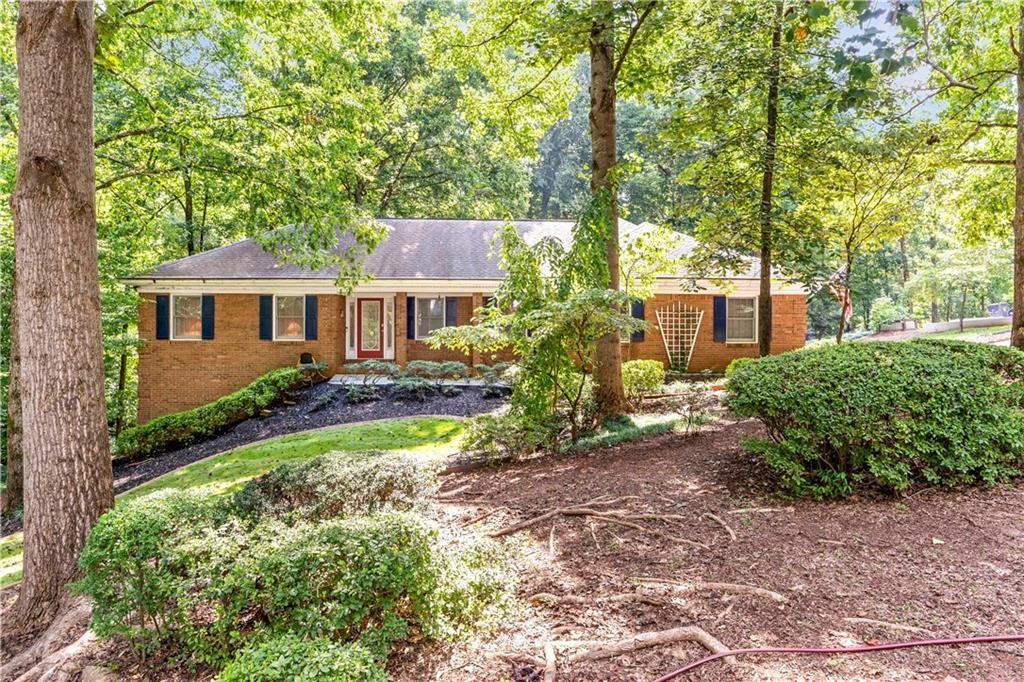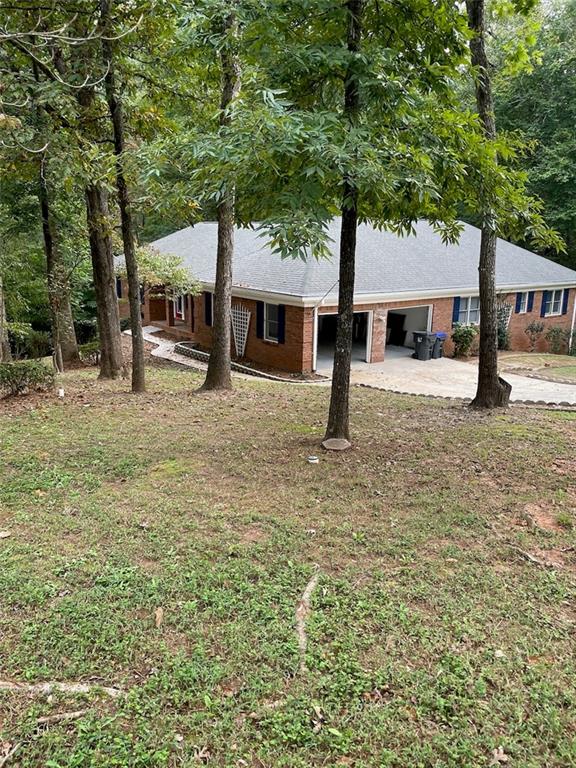


2166 Lake Ridge Terrace, Lawrenceville, GA 30043
$579,000
5
Beds
4
Baths
4,624
Sq Ft
Single Family
Active
Listed by
Demetri Clark
Virtual Properties Realty. Biz
Last updated:
June 6, 2025, 01:27 PM
MLS#
7586748
Source:
FIRSTMLS
About This Home
Home Facts
Single Family
4 Baths
5 Bedrooms
Built in 1984
Price Summary
579,000
$125 per Sq. Ft.
MLS #:
7586748
Last Updated:
June 6, 2025, 01:27 PM
Rooms & Interior
Bedrooms
Total Bedrooms:
5
Bathrooms
Total Bathrooms:
4
Full Bathrooms:
3
Interior
Living Area:
4,624 Sq. Ft.
Structure
Structure
Architectural Style:
Ranch, Traditional
Building Area:
4,624 Sq. Ft.
Year Built:
1984
Lot
Lot Size (Sq. Ft):
64,033
Finances & Disclosures
Price:
$579,000
Price per Sq. Ft:
$125 per Sq. Ft.
Contact an Agent
Yes, I would like more information from Coldwell Banker. Please use and/or share my information with a Coldwell Banker agent to contact me about my real estate needs.
By clicking Contact I agree a Coldwell Banker Agent may contact me by phone or text message including by automated means and prerecorded messages about real estate services, and that I can access real estate services without providing my phone number. I acknowledge that I have read and agree to the Terms of Use and Privacy Notice.
Contact an Agent
Yes, I would like more information from Coldwell Banker. Please use and/or share my information with a Coldwell Banker agent to contact me about my real estate needs.
By clicking Contact I agree a Coldwell Banker Agent may contact me by phone or text message including by automated means and prerecorded messages about real estate services, and that I can access real estate services without providing my phone number. I acknowledge that I have read and agree to the Terms of Use and Privacy Notice.