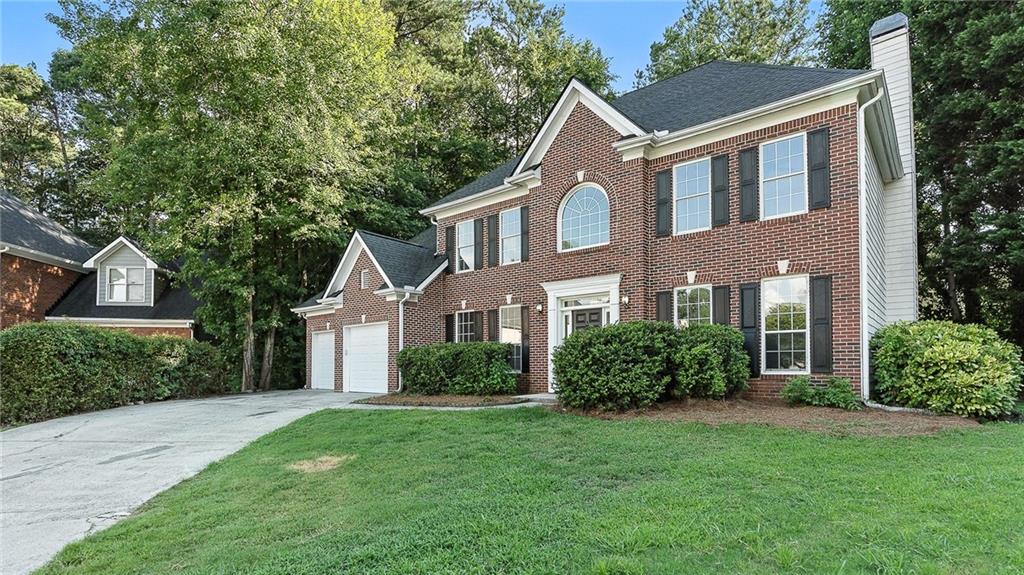


1021 Slash Pine Court, Lawrenceville, GA 30043
$489,900
4
Beds
3
Baths
2,979
Sq Ft
Single Family
Active
Listed by
Mark Spain
Sandra Clonts
Mark Spain Real Estate
Last updated:
August 3, 2025, 04:37 PM
MLS#
7626048
Source:
FIRSTMLS
About This Home
Home Facts
Single Family
3 Baths
4 Bedrooms
Built in 1997
Price Summary
489,900
$164 per Sq. Ft.
MLS #:
7626048
Last Updated:
August 3, 2025, 04:37 PM
Rooms & Interior
Bedrooms
Total Bedrooms:
4
Bathrooms
Total Bathrooms:
3
Full Bathrooms:
2
Interior
Living Area:
2,979 Sq. Ft.
Structure
Structure
Architectural Style:
Traditional
Building Area:
2,979 Sq. Ft.
Year Built:
1997
Lot
Lot Size (Sq. Ft):
12,196
Finances & Disclosures
Price:
$489,900
Price per Sq. Ft:
$164 per Sq. Ft.
Contact an Agent
Yes, I would like more information from Coldwell Banker. Please use and/or share my information with a Coldwell Banker agent to contact me about my real estate needs.
By clicking Contact I agree a Coldwell Banker Agent may contact me by phone or text message including by automated means and prerecorded messages about real estate services, and that I can access real estate services without providing my phone number. I acknowledge that I have read and agree to the Terms of Use and Privacy Notice.
Contact an Agent
Yes, I would like more information from Coldwell Banker. Please use and/or share my information with a Coldwell Banker agent to contact me about my real estate needs.
By clicking Contact I agree a Coldwell Banker Agent may contact me by phone or text message including by automated means and prerecorded messages about real estate services, and that I can access real estate services without providing my phone number. I acknowledge that I have read and agree to the Terms of Use and Privacy Notice.