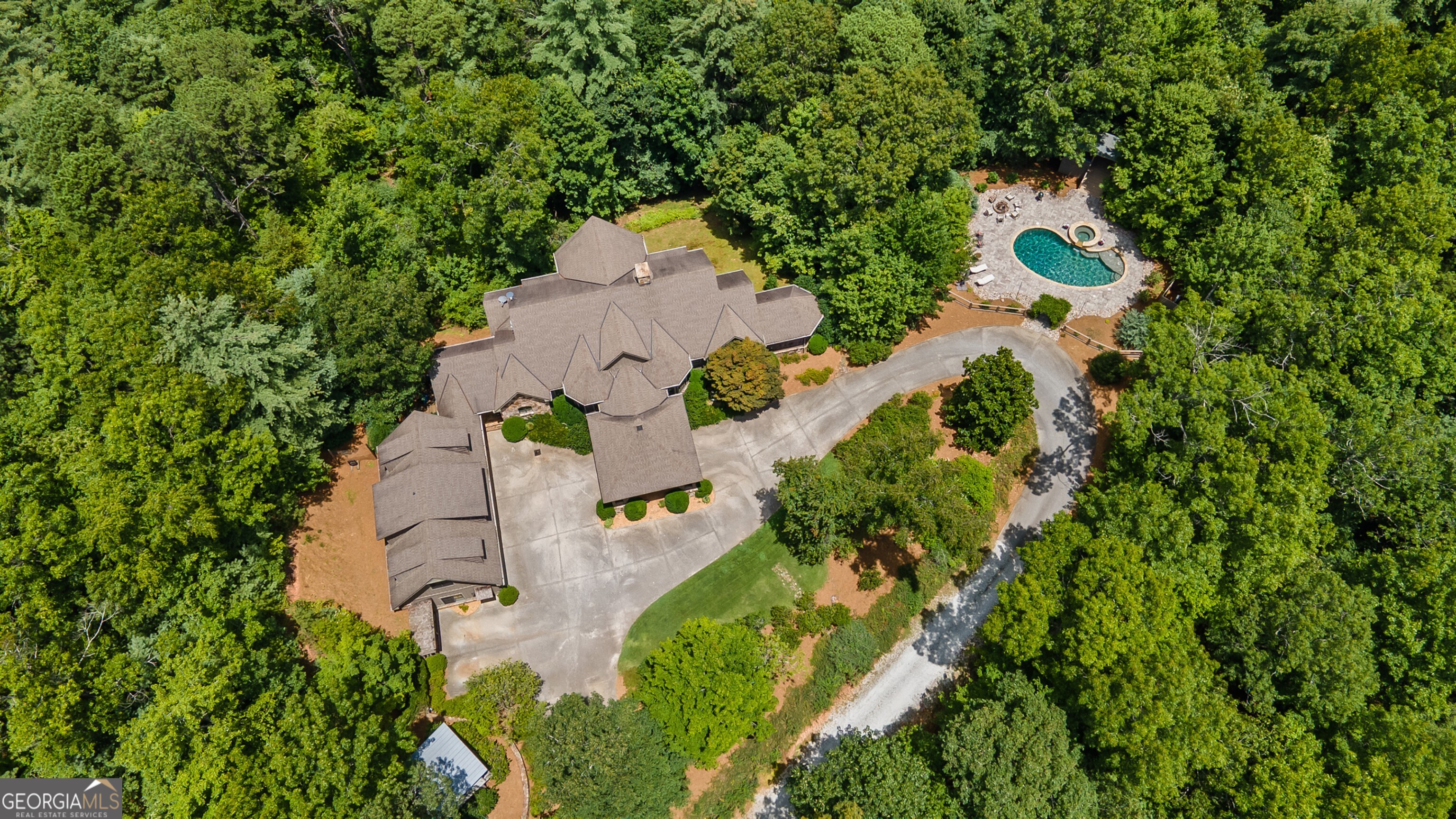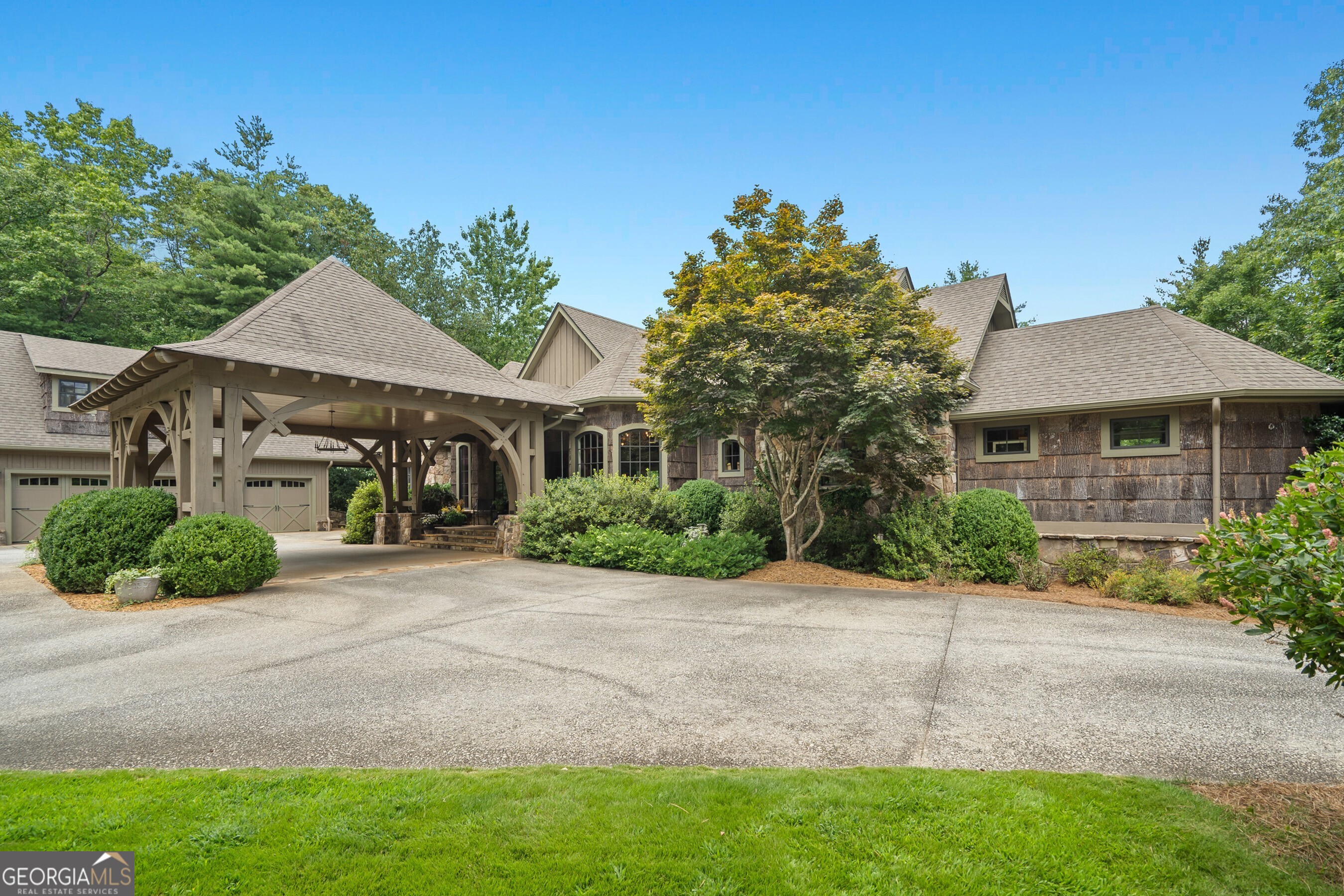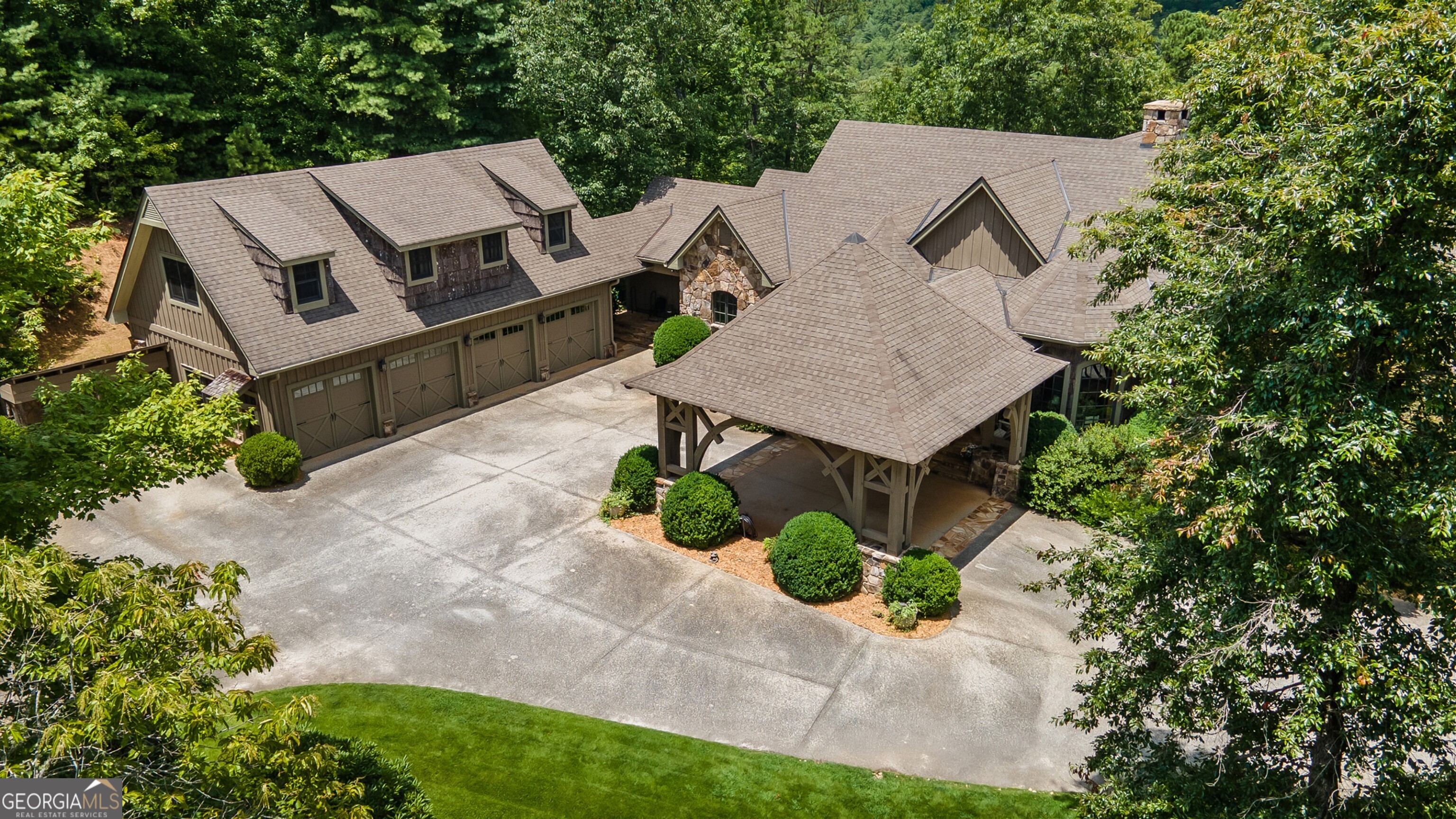


518 Grizzly Ridge Road, Lakemont, GA 30552
$2,400,000
8
Beds
9
Baths
6,100
Sq Ft
Single Family
Active
Listed by
Sarah Gillespie
Mountain Sotheby'S Int'L. Rlty
Last updated:
November 9, 2025, 11:41 AM
MLS#
10567551
Source:
METROMLS
About This Home
Home Facts
Single Family
9 Baths
8 Bedrooms
Built in 2008
Price Summary
2,400,000
$393 per Sq. Ft.
MLS #:
10567551
Last Updated:
November 9, 2025, 11:41 AM
Rooms & Interior
Bedrooms
Total Bedrooms:
8
Bathrooms
Total Bathrooms:
9
Full Bathrooms:
7
Interior
Living Area:
6,100 Sq. Ft.
Structure
Structure
Architectural Style:
Craftsman, European
Building Area:
6,100 Sq. Ft.
Year Built:
2008
Lot
Lot Size (Sq. Ft):
406,414
Finances & Disclosures
Price:
$2,400,000
Price per Sq. Ft:
$393 per Sq. Ft.
Contact an Agent
Yes, I would like more information from Coldwell Banker. Please use and/or share my information with a Coldwell Banker agent to contact me about my real estate needs.
By clicking Contact I agree a Coldwell Banker Agent may contact me by phone or text message including by automated means and prerecorded messages about real estate services, and that I can access real estate services without providing my phone number. I acknowledge that I have read and agree to the Terms of Use and Privacy Notice.
Contact an Agent
Yes, I would like more information from Coldwell Banker. Please use and/or share my information with a Coldwell Banker agent to contact me about my real estate needs.
By clicking Contact I agree a Coldwell Banker Agent may contact me by phone or text message including by automated means and prerecorded messages about real estate services, and that I can access real estate services without providing my phone number. I acknowledge that I have read and agree to the Terms of Use and Privacy Notice.