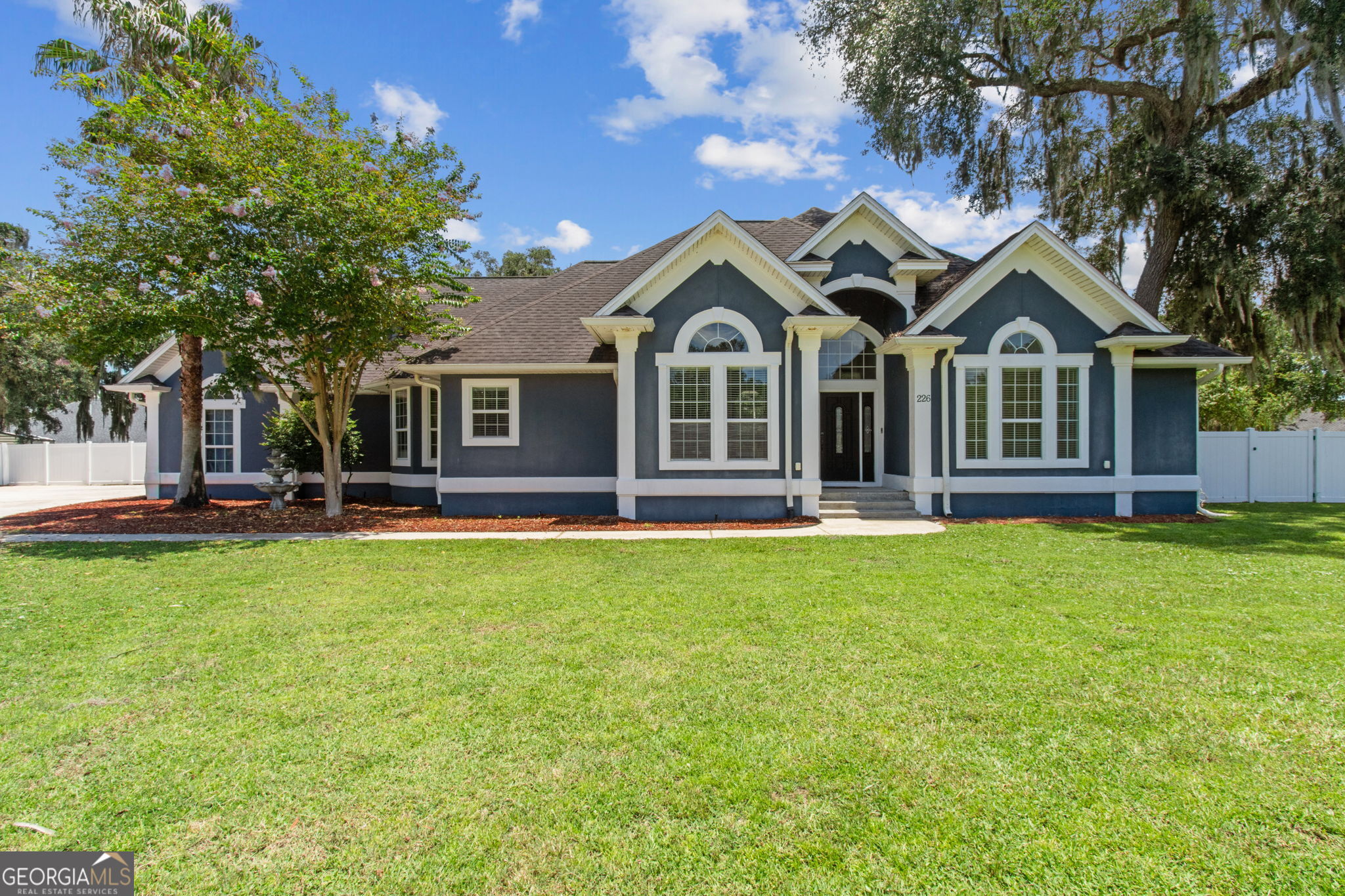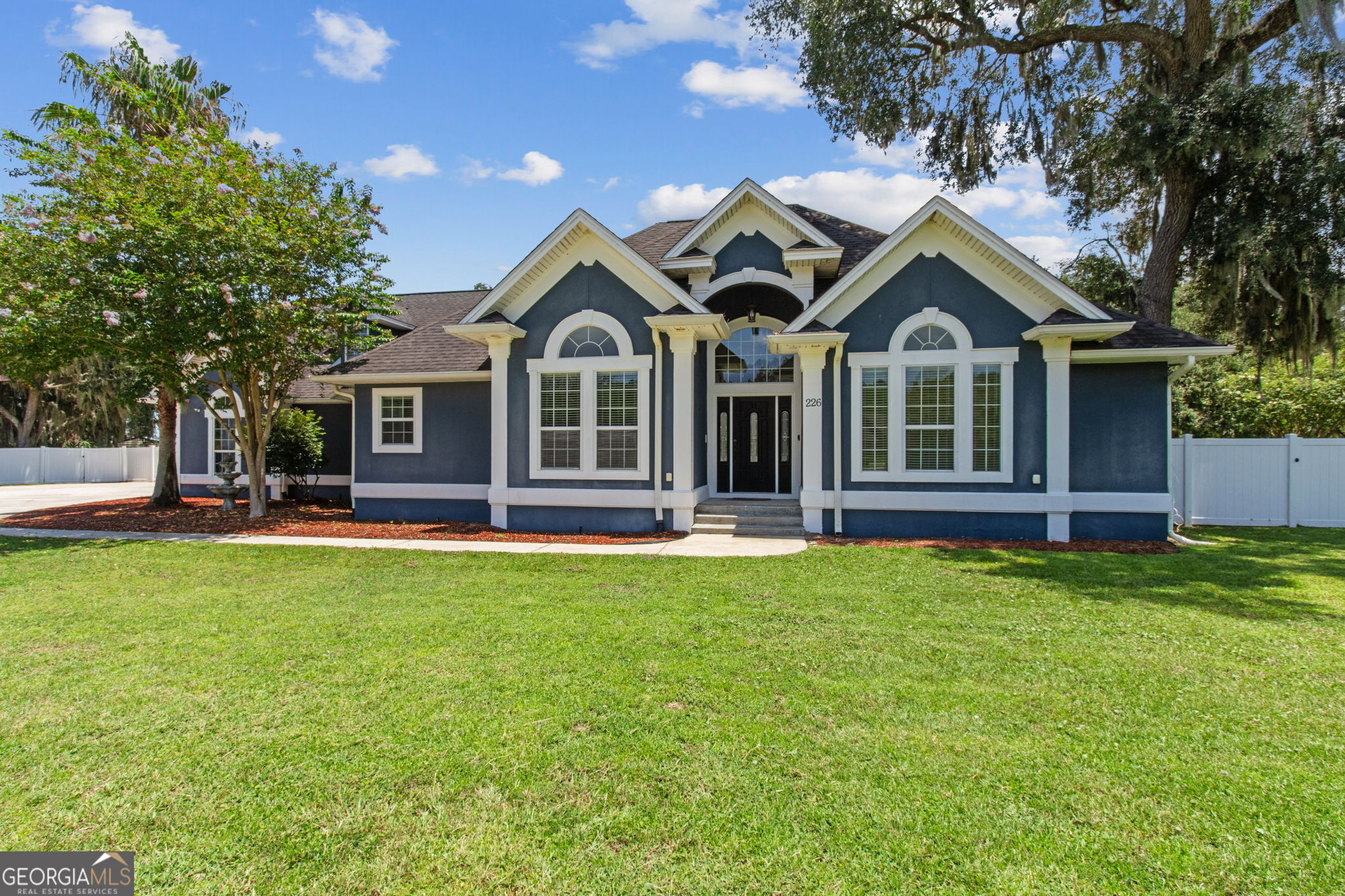


226 Bristol Hammock Court, Kingsland, GA 31548
$569,900
5
Beds
4
Baths
3,173
Sq Ft
Single Family
Active
Listed by
Becky Vail
Crest Realty
Last updated:
August 4, 2025, 10:44 AM
MLS#
10567540
Source:
METROMLS
About This Home
Home Facts
Single Family
4 Baths
5 Bedrooms
Built in 2006
Price Summary
569,900
$179 per Sq. Ft.
MLS #:
10567540
Last Updated:
August 4, 2025, 10:44 AM
Rooms & Interior
Bedrooms
Total Bedrooms:
5
Bathrooms
Total Bathrooms:
4
Full Bathrooms:
3
Interior
Living Area:
3,173 Sq. Ft.
Structure
Structure
Architectural Style:
Traditional
Building Area:
3,173 Sq. Ft.
Year Built:
2006
Lot
Lot Size (Sq. Ft):
47,044
Finances & Disclosures
Price:
$569,900
Price per Sq. Ft:
$179 per Sq. Ft.
Contact an Agent
Yes, I would like more information from Coldwell Banker. Please use and/or share my information with a Coldwell Banker agent to contact me about my real estate needs.
By clicking Contact I agree a Coldwell Banker Agent may contact me by phone or text message including by automated means and prerecorded messages about real estate services, and that I can access real estate services without providing my phone number. I acknowledge that I have read and agree to the Terms of Use and Privacy Notice.
Contact an Agent
Yes, I would like more information from Coldwell Banker. Please use and/or share my information with a Coldwell Banker agent to contact me about my real estate needs.
By clicking Contact I agree a Coldwell Banker Agent may contact me by phone or text message including by automated means and prerecorded messages about real estate services, and that I can access real estate services without providing my phone number. I acknowledge that I have read and agree to the Terms of Use and Privacy Notice.