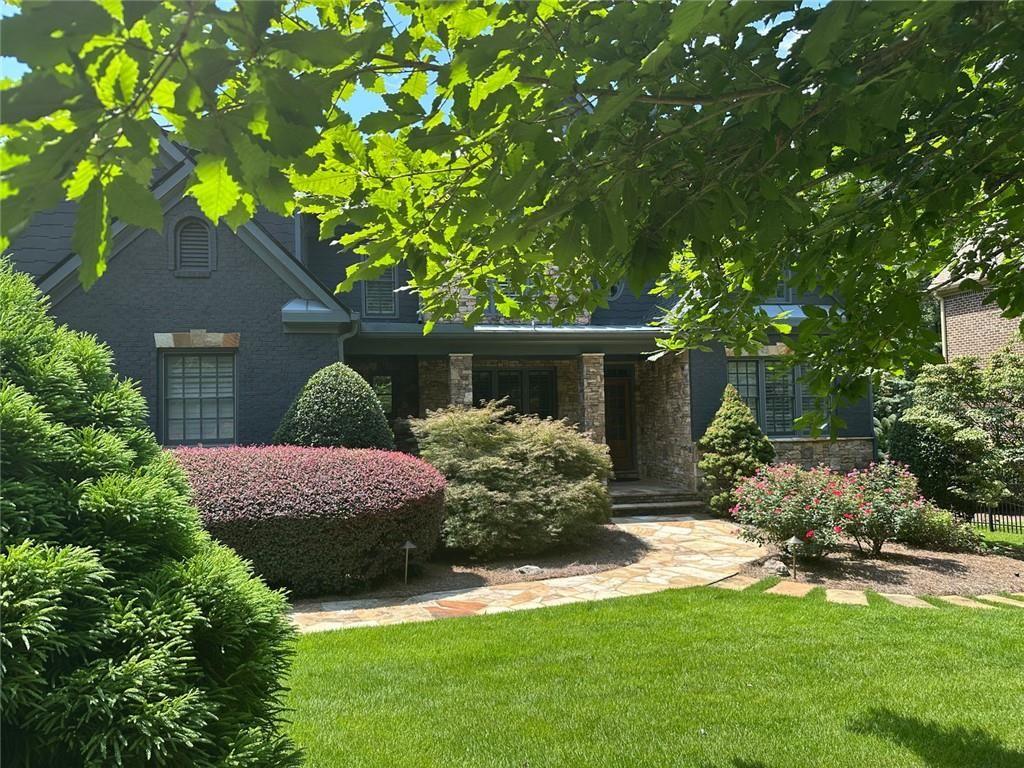
665 Old Mountain Road Nw, Kennesaw, GA 30152
$1,300,000
6
Beds
7
Baths
8,749
Sq Ft
Single Family
Active
Listed by
Joannie Bates Sells
Keller Williams Realty Signature Partners
Last updated:
August 12, 2025, 02:10 PM
MLS#
7630132
Source:
FIRSTMLS
About This Home
Home Facts
Single Family
7 Baths
6 Bedrooms
Built in 2004
Price Summary
1,300,000
$148 per Sq. Ft.
MLS #:
7630132
Last Updated:
August 12, 2025, 02:10 PM
Rooms & Interior
Bedrooms
Total Bedrooms:
6
Bathrooms
Total Bathrooms:
7
Full Bathrooms:
6
Interior
Living Area:
8,749 Sq. Ft.
Structure
Structure
Architectural Style:
Traditional
Building Area:
8,749 Sq. Ft.
Year Built:
2004
Lot
Lot Size (Sq. Ft):
57,934
Finances & Disclosures
Price:
$1,300,000
Price per Sq. Ft:
$148 per Sq. Ft.
Contact an Agent
Yes, I would like more information from Coldwell Banker. Please use and/or share my information with a Coldwell Banker agent to contact me about my real estate needs.
By clicking Contact I agree a Coldwell Banker Agent may contact me by phone or text message including by automated means and prerecorded messages about real estate services, and that I can access real estate services without providing my phone number. I acknowledge that I have read and agree to the Terms of Use and Privacy Notice.
Contact an Agent
Yes, I would like more information from Coldwell Banker. Please use and/or share my information with a Coldwell Banker agent to contact me about my real estate needs.
By clicking Contact I agree a Coldwell Banker Agent may contact me by phone or text message including by automated means and prerecorded messages about real estate services, and that I can access real estate services without providing my phone number. I acknowledge that I have read and agree to the Terms of Use and Privacy Notice.