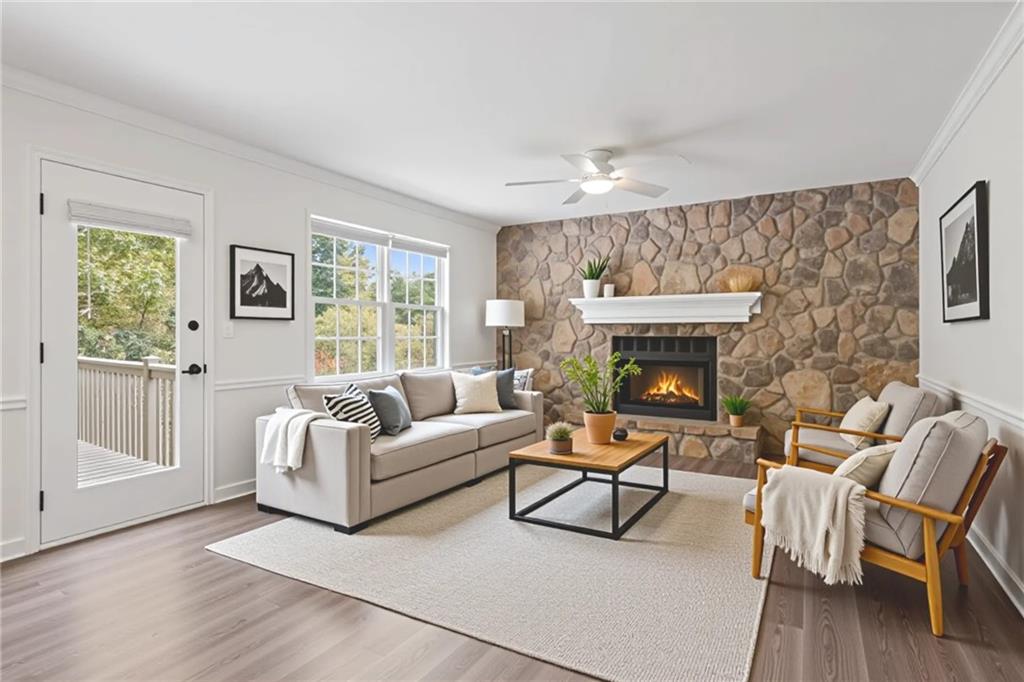


597 Farmbrook Trail Ne, Kennesaw, GA 30144
Active
Listed by
Brooke Watson
Century 21 Results
Last updated:
September 15, 2025, 03:24 PM
MLS#
7643749
Source:
FIRSTMLS
About This Home
Home Facts
Single Family
3 Baths
4 Bedrooms
Built in 1985
Price Summary
449,000
$162 per Sq. Ft.
MLS #:
7643749
Last Updated:
September 15, 2025, 03:24 PM
Rooms & Interior
Bedrooms
Total Bedrooms:
4
Bathrooms
Total Bathrooms:
3
Full Bathrooms:
2
Interior
Living Area:
2,764 Sq. Ft.
Structure
Structure
Architectural Style:
Traditional
Building Area:
2,764 Sq. Ft.
Year Built:
1985
Lot
Lot Size (Sq. Ft):
14,993
Finances & Disclosures
Price:
$449,000
Price per Sq. Ft:
$162 per Sq. Ft.
Contact an Agent
Yes, I would like more information from Coldwell Banker. Please use and/or share my information with a Coldwell Banker agent to contact me about my real estate needs.
By clicking Contact I agree a Coldwell Banker Agent may contact me by phone or text message including by automated means and prerecorded messages about real estate services, and that I can access real estate services without providing my phone number. I acknowledge that I have read and agree to the Terms of Use and Privacy Notice.
Contact an Agent
Yes, I would like more information from Coldwell Banker. Please use and/or share my information with a Coldwell Banker agent to contact me about my real estate needs.
By clicking Contact I agree a Coldwell Banker Agent may contact me by phone or text message including by automated means and prerecorded messages about real estate services, and that I can access real estate services without providing my phone number. I acknowledge that I have read and agree to the Terms of Use and Privacy Notice.