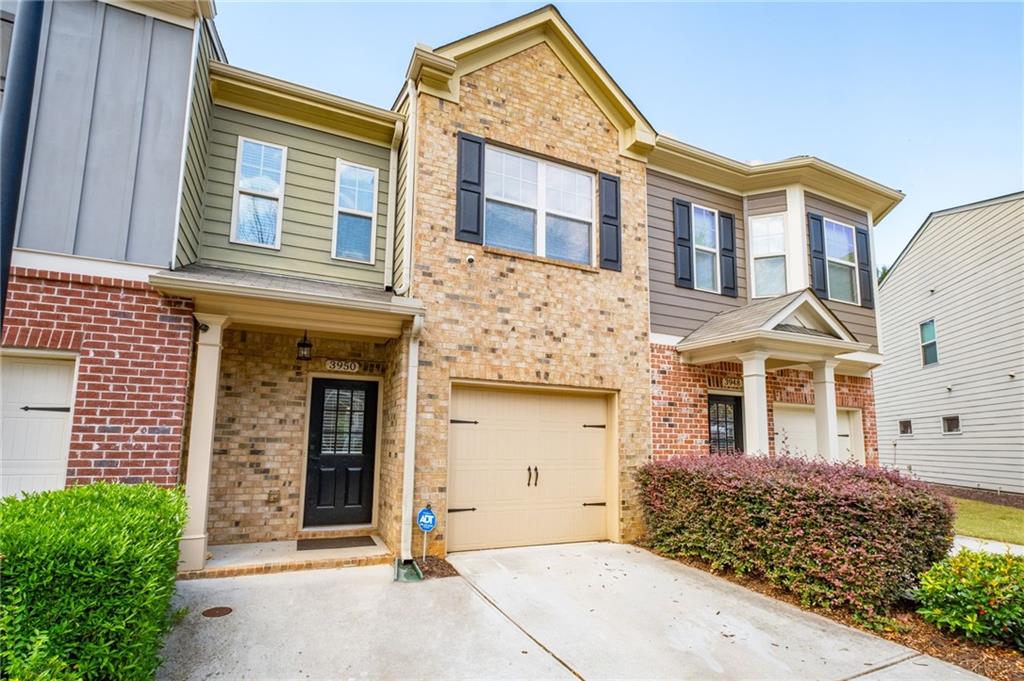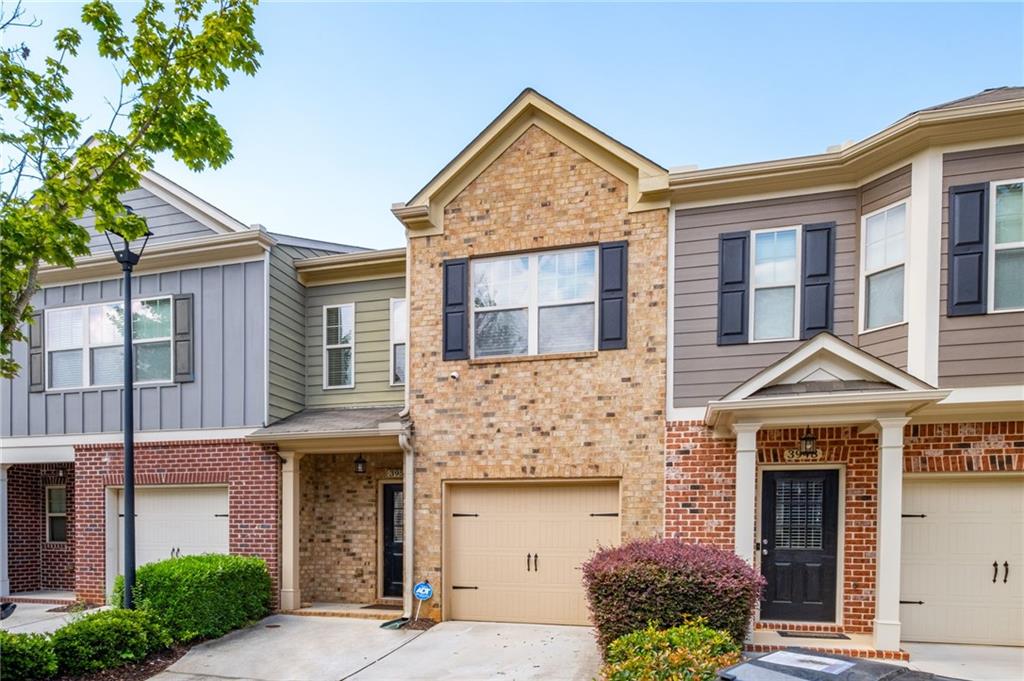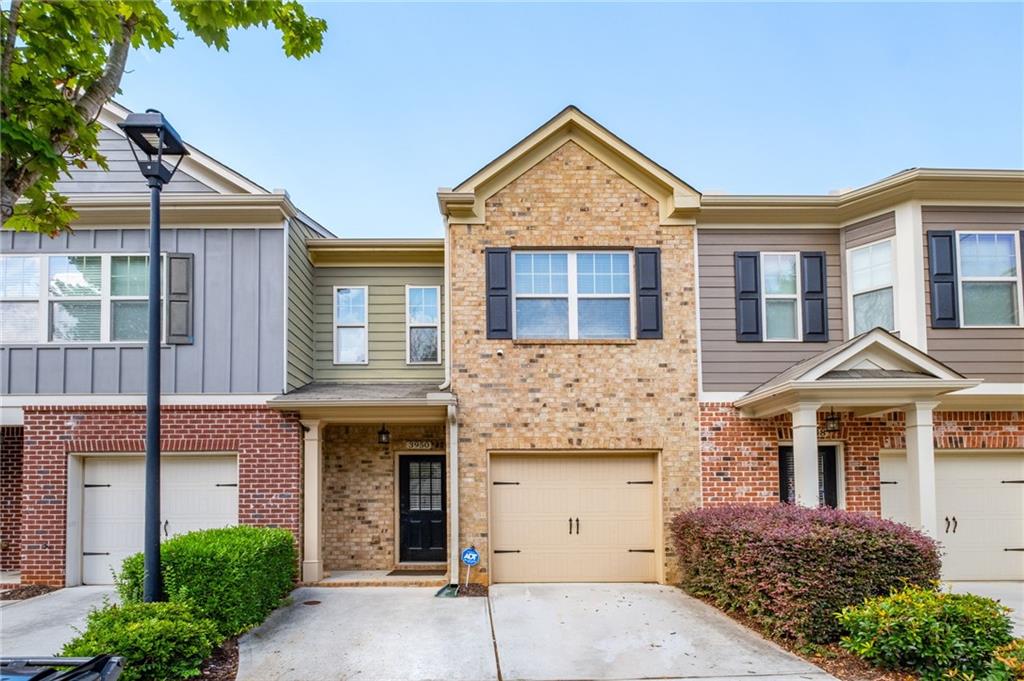


3950 Cyrus Crest Circle Nw, Kennesaw, GA 30152
$365,000
3
Beds
3
Baths
1,619
Sq Ft
Townhouse
Active
Listed by
Shaunette Young
RE/MAX Legends
Last updated:
September 12, 2025, 10:10 AM
MLS#
7648357
Source:
FIRSTMLS
About This Home
Home Facts
Townhouse
3 Baths
3 Bedrooms
Built in 2014
Price Summary
365,000
$225 per Sq. Ft.
MLS #:
7648357
Last Updated:
September 12, 2025, 10:10 AM
Rooms & Interior
Bedrooms
Total Bedrooms:
3
Bathrooms
Total Bathrooms:
3
Full Bathrooms:
2
Interior
Living Area:
1,619 Sq. Ft.
Structure
Structure
Architectural Style:
Townhouse
Building Area:
1,619 Sq. Ft.
Year Built:
2014
Lot
Lot Size (Sq. Ft):
3,049
Finances & Disclosures
Price:
$365,000
Price per Sq. Ft:
$225 per Sq. Ft.
Contact an Agent
Yes, I would like more information from Coldwell Banker. Please use and/or share my information with a Coldwell Banker agent to contact me about my real estate needs.
By clicking Contact I agree a Coldwell Banker Agent may contact me by phone or text message including by automated means and prerecorded messages about real estate services, and that I can access real estate services without providing my phone number. I acknowledge that I have read and agree to the Terms of Use and Privacy Notice.
Contact an Agent
Yes, I would like more information from Coldwell Banker. Please use and/or share my information with a Coldwell Banker agent to contact me about my real estate needs.
By clicking Contact I agree a Coldwell Banker Agent may contact me by phone or text message including by automated means and prerecorded messages about real estate services, and that I can access real estate services without providing my phone number. I acknowledge that I have read and agree to the Terms of Use and Privacy Notice.