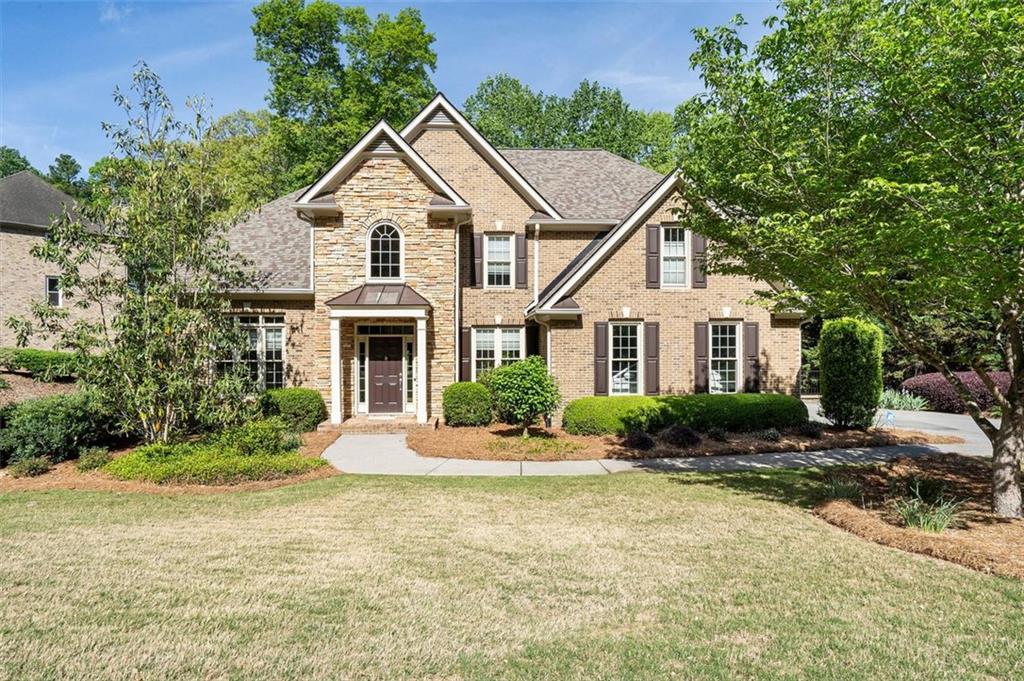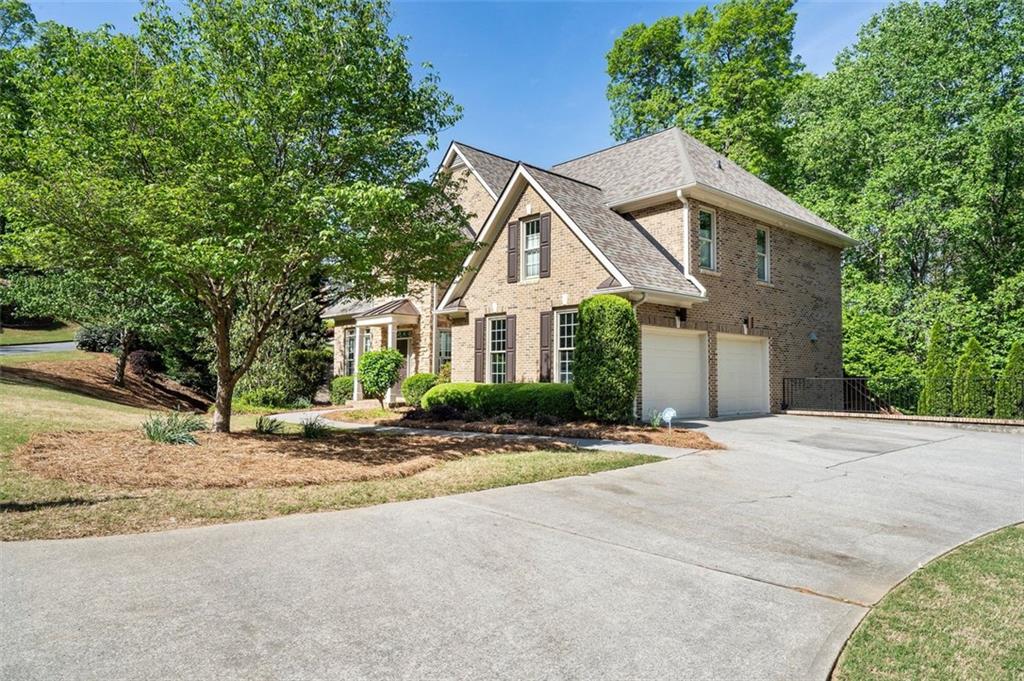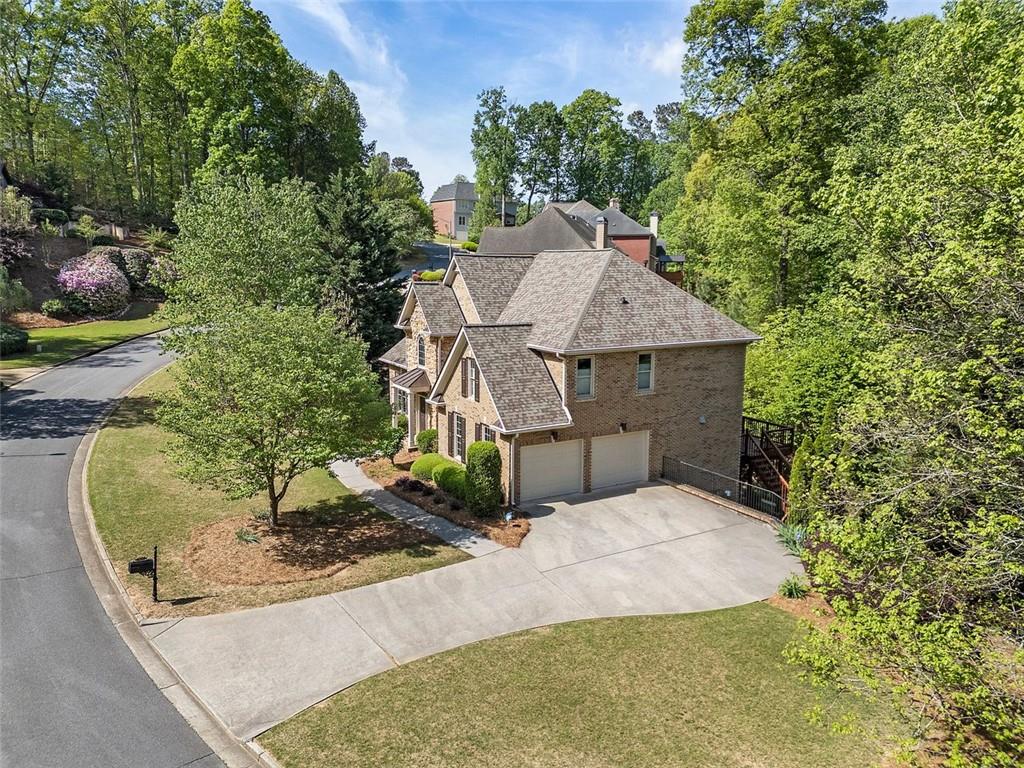


1459 Hickory Branch Trail Nw, Kennesaw, GA 30152
$580,000
4
Beds
3
Baths
3,111
Sq Ft
Single Family
Active
Listed by
Patricia May
RE/MAX Around Atlanta
Last updated:
June 6, 2025, 01:27 PM
MLS#
7565312
Source:
FIRSTMLS
About This Home
Home Facts
Single Family
3 Baths
4 Bedrooms
Built in 2003
Price Summary
580,000
$186 per Sq. Ft.
MLS #:
7565312
Last Updated:
June 6, 2025, 01:27 PM
Rooms & Interior
Bedrooms
Total Bedrooms:
4
Bathrooms
Total Bathrooms:
3
Full Bathrooms:
3
Interior
Living Area:
3,111 Sq. Ft.
Structure
Structure
Architectural Style:
Traditional
Building Area:
3,111 Sq. Ft.
Year Built:
2003
Lot
Lot Size (Sq. Ft):
16,988
Finances & Disclosures
Price:
$580,000
Price per Sq. Ft:
$186 per Sq. Ft.
Contact an Agent
Yes, I would like more information from Coldwell Banker. Please use and/or share my information with a Coldwell Banker agent to contact me about my real estate needs.
By clicking Contact I agree a Coldwell Banker Agent may contact me by phone or text message including by automated means and prerecorded messages about real estate services, and that I can access real estate services without providing my phone number. I acknowledge that I have read and agree to the Terms of Use and Privacy Notice.
Contact an Agent
Yes, I would like more information from Coldwell Banker. Please use and/or share my information with a Coldwell Banker agent to contact me about my real estate needs.
By clicking Contact I agree a Coldwell Banker Agent may contact me by phone or text message including by automated means and prerecorded messages about real estate services, and that I can access real estate services without providing my phone number. I acknowledge that I have read and agree to the Terms of Use and Privacy Notice.