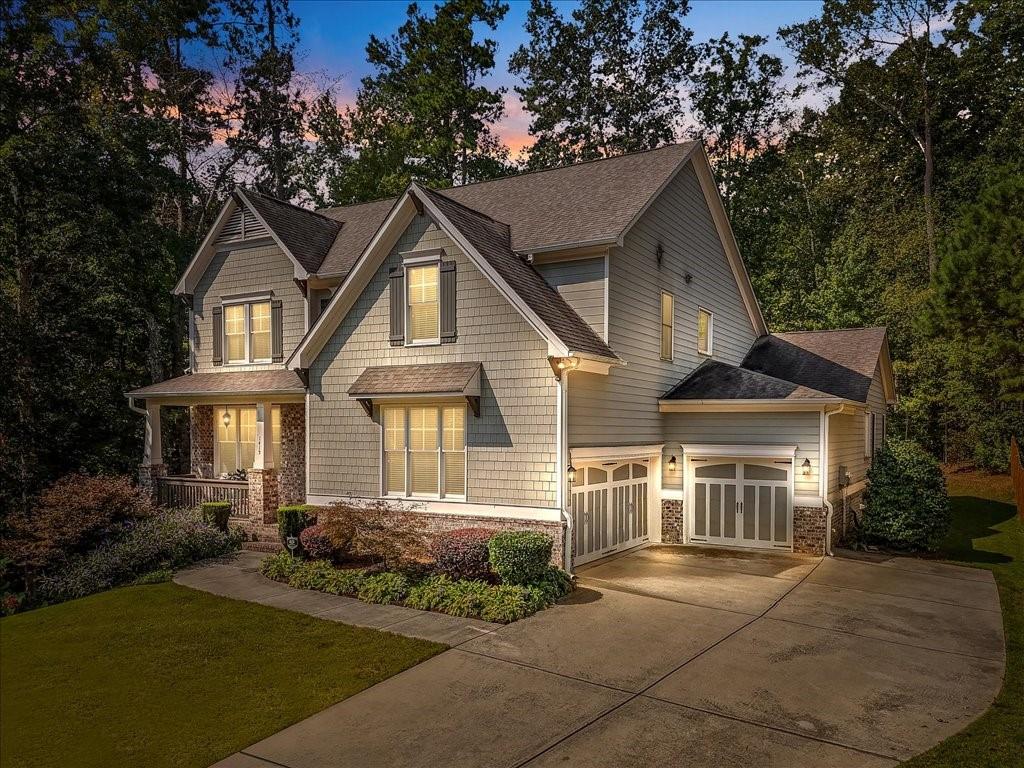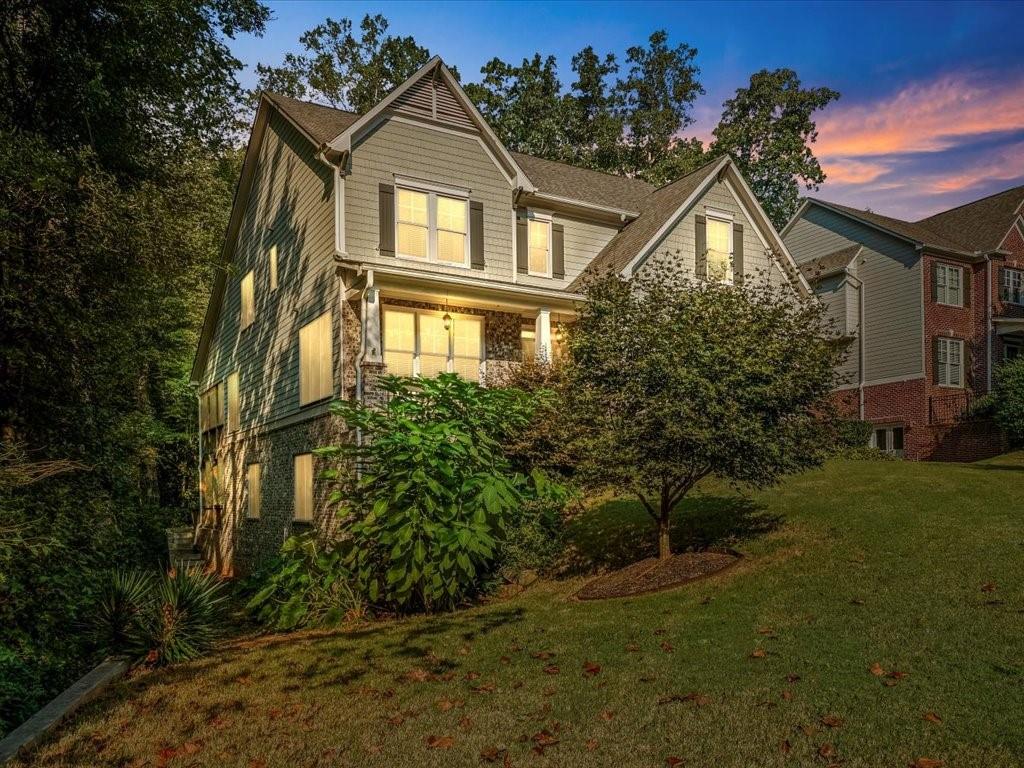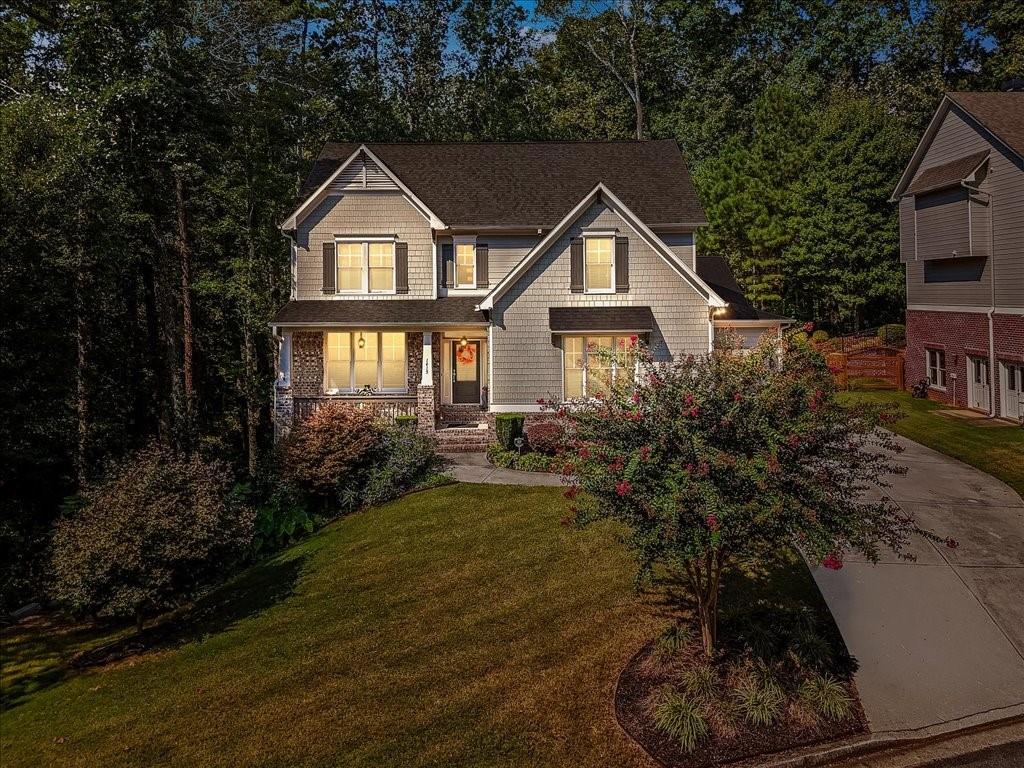Welcome to 1415 Sutter’s Pond, a custom-crafted home that blends elegance, comfort, and rare privacy in one of West Cobb’s most sought-after communities. Set beside the neighborhood’s preserved greenspace and nature trail, it offers a lifestyle where mornings begin with sunlit interiors and evenings end outdoors, surrounded by trees and seasonal views of the pond. Curb appeal is undeniable with a blend of brick, premium fiber-reinforced cement siding installed in solid panels, and shaker accents, framed by a welcoming rocking-chair front porch. The seamless design enhances the timeless look while offering superior durability and low maintenance. Professional landscaping softens every angle — from blooming crepe myrtles and manicured beds in front to the lush tree line wrapping the property — giving the home both elegance and enduring strength from the very first glance. Inside, natural light spills across hardwood floors from the two-story foyer into the formal dining room and expansive main living area. From this vantage point, the upstairs catwalk with wrought iron balusters and elegant hand railing adds architectural detail and an open, airy feel. The kitchen anchors the home with an oversized island, granite countertops, abundant cabinetry, and double ovens. Expansive counter space and a breakfast bar make it as functional as it is beautiful, opening to a sunlit dining space that’s perfect for everyday meals or morning coffee. The living room is designed for both comfort and connection, with soaring ceilings, walls of windows, and custom built-ins framing the fireplace. It’s a true gathering space — filled with natural light by day and warmth by night — where everyday living and entertaining come together. The oversized main-level primary suite is a private sanctuary, framed by a trey ceiling, an abundance of windows offering natural lighting and wooded views. French doors lead to the ensuite, where a spa-like bath offers a deep soaking tub, a glass-enclosed shower with built-in bench, and dual vanities topped with marble. The walk-in closet connects directly to the laundry room, bringing both luxury and convenience to daily life. Upstairs, the elegant staircase leads to two bedrooms connected by a true Jack-and-Jill bath, each with its own vanity and walk-in closet. A third bedroom with trey ceilings enjoys the privacy of its own ensuite and vast walk-in closet. The bonus room — also set behind French doors — flexes easily as a media room, office, or potential fifth bedroom. The second laundry room completes the upstairs layout perfectly. Outdoor living feels like an extension of the home. The private screened porch invites coffee mornings and dinners al fresco. Framed by mature trees and seasonal views of Sutter’s Pond. Beyond the professionally added retaining wall — designed with drainage that carries water away from the home into the greenspace — are custom steps leading down the side of the property. From there, one of the community’s most treasured features awaits: the .7-mile walking trail around the pond, ensuring this side of the property will always remain private and wooded. The daylight, walk-out basement feels like a true extension of the home, accessed by matching hardwood stairs and railing rather than tucked behind a door. With tall ceilings, expansive windows, and a covered patio below, it’s a level ready to transform into anything you envision — from multigenerational living to an incredible entertainment space, or simply the dream layout you’ve always wanted. Sutter’s Pond is a conservation community, designed to preserve green space and provide natural amenities. Sidewalks, streetlights, and a community pool within walking distance, while top-rated Cobb County schools — zoned for Harrison High — complete the lifestyle. This is more than a house — it’s a home that captures the best of West Cobb living: elegance, privacy, convenience, and the ability to grow into the space for years to come.


