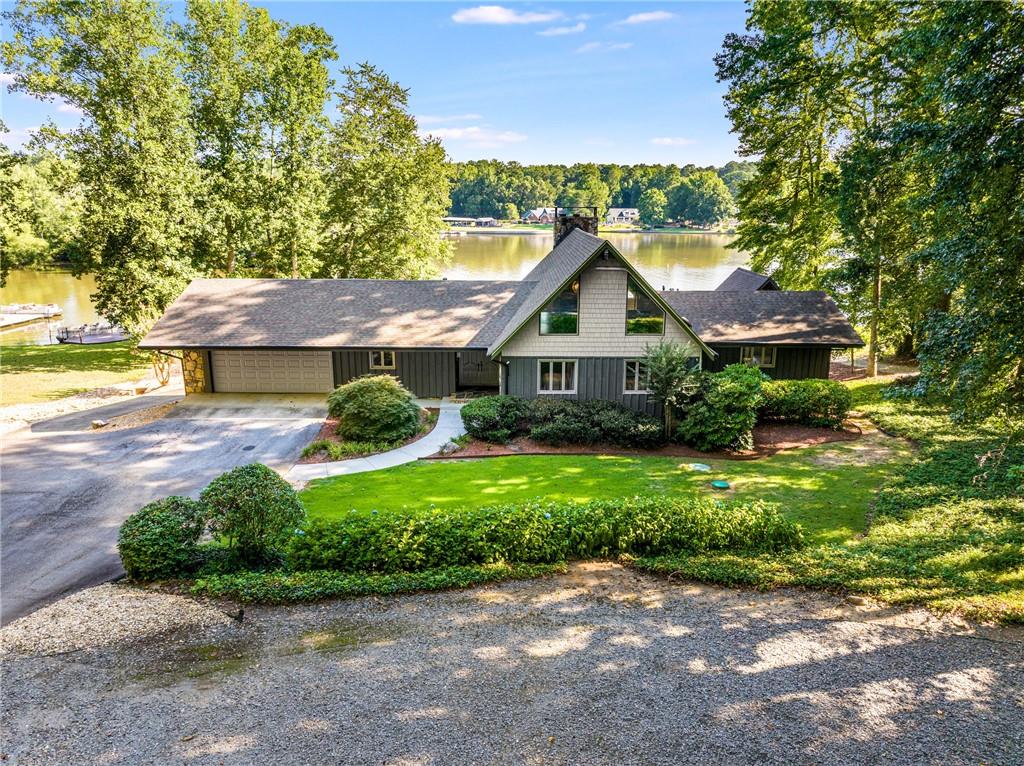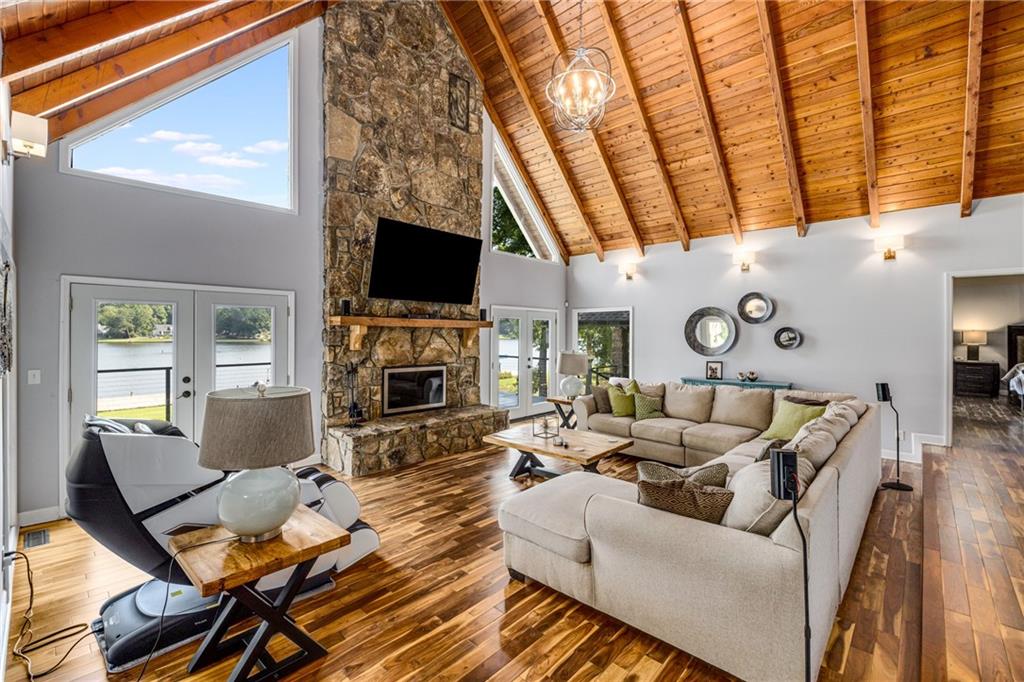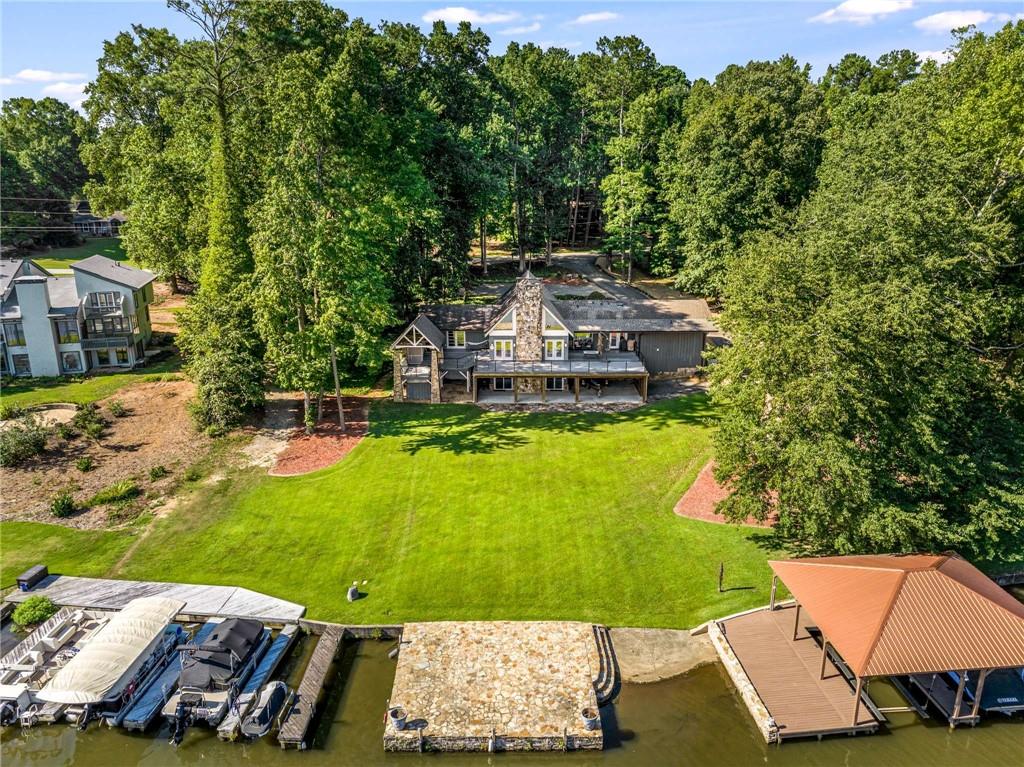


2202 Emerald Drive, Jonesboro, GA 30236
Coming Soon
Listed by
Community And Council
Dawn Bray
Keller Williams Realty Intown Atl
Last updated:
July 31, 2025, 11:06 AM
MLS#
7621918
Source:
FIRSTMLS
About This Home
Home Facts
Single Family
4 Baths
3 Bedrooms
Built in 1971
Price Summary
999,000
$219 per Sq. Ft.
MLS #:
7621918
Last Updated:
July 31, 2025, 11:06 AM
Rooms & Interior
Bedrooms
Total Bedrooms:
3
Bathrooms
Total Bathrooms:
4
Full Bathrooms:
3
Interior
Living Area:
4,550 Sq. Ft.
Structure
Structure
Architectural Style:
Craftsman
Building Area:
4,550 Sq. Ft.
Year Built:
1971
Lot
Lot Size (Sq. Ft):
39,565
Finances & Disclosures
Price:
$999,000
Price per Sq. Ft:
$219 per Sq. Ft.
Contact an Agent
Yes, I would like more information from Coldwell Banker. Please use and/or share my information with a Coldwell Banker agent to contact me about my real estate needs.
By clicking Contact I agree a Coldwell Banker Agent may contact me by phone or text message including by automated means and prerecorded messages about real estate services, and that I can access real estate services without providing my phone number. I acknowledge that I have read and agree to the Terms of Use and Privacy Notice.
Contact an Agent
Yes, I would like more information from Coldwell Banker. Please use and/or share my information with a Coldwell Banker agent to contact me about my real estate needs.
By clicking Contact I agree a Coldwell Banker Agent may contact me by phone or text message including by automated means and prerecorded messages about real estate services, and that I can access real estate services without providing my phone number. I acknowledge that I have read and agree to the Terms of Use and Privacy Notice.