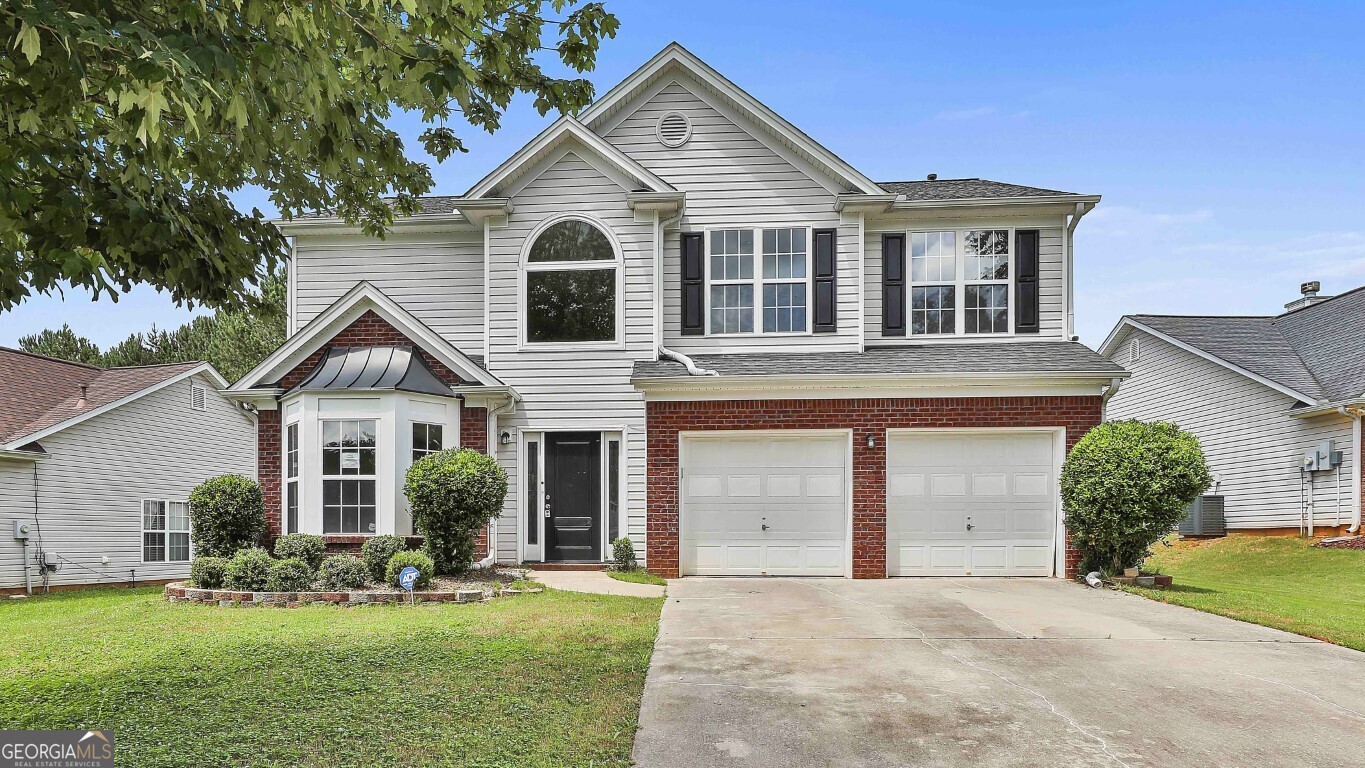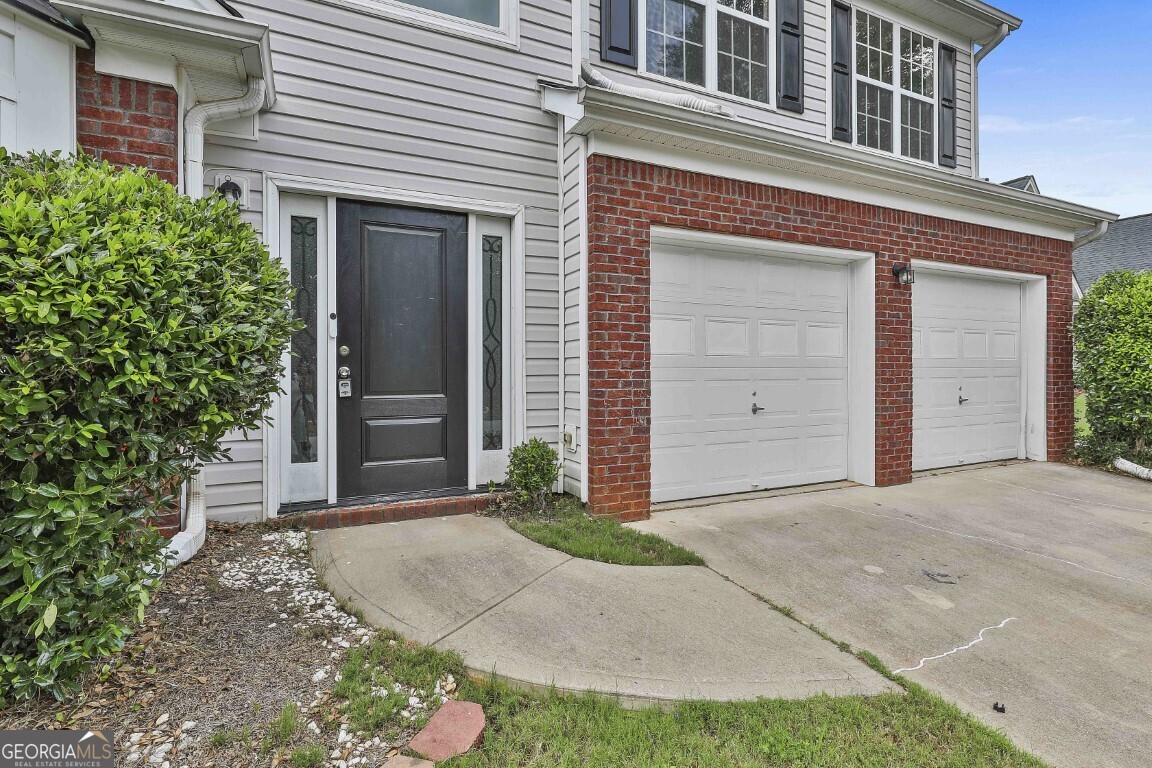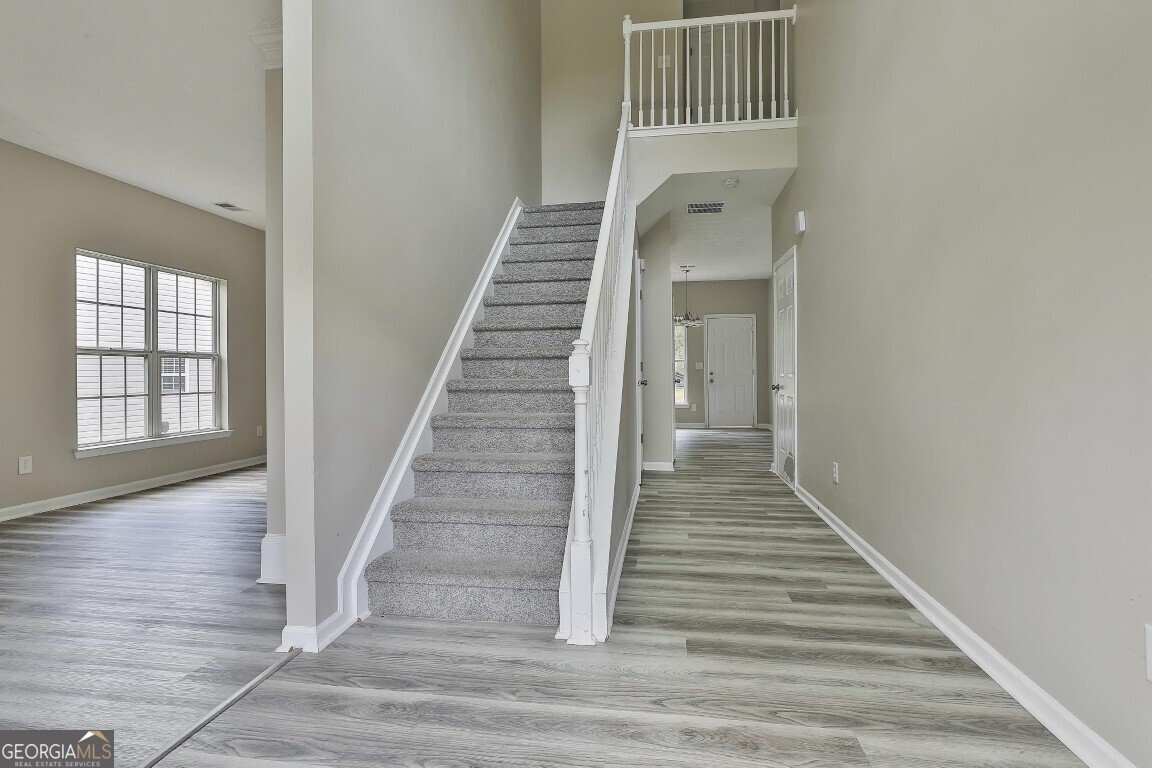


1255 Silverstone Trail, Jonesboro, GA 30238
$315,000
4
Beds
3
Baths
2,136
Sq Ft
Single Family
Active
Listed by
Kelley Kesterson
Bobby Spradlin
Pathfinder Realty
Last updated:
June 27, 2025, 10:45 AM
MLS#
10550390
Source:
METROMLS
About This Home
Home Facts
Single Family
3 Baths
4 Bedrooms
Built in 2003
Price Summary
315,000
$147 per Sq. Ft.
MLS #:
10550390
Last Updated:
June 27, 2025, 10:45 AM
Rooms & Interior
Bedrooms
Total Bedrooms:
4
Bathrooms
Total Bathrooms:
3
Full Bathrooms:
2
Interior
Living Area:
2,136 Sq. Ft.
Structure
Structure
Architectural Style:
Traditional
Building Area:
2,136 Sq. Ft.
Year Built:
2003
Lot
Lot Size (Sq. Ft):
13,068
Finances & Disclosures
Price:
$315,000
Price per Sq. Ft:
$147 per Sq. Ft.
Contact an Agent
Yes, I would like more information from Coldwell Banker. Please use and/or share my information with a Coldwell Banker agent to contact me about my real estate needs.
By clicking Contact I agree a Coldwell Banker Agent may contact me by phone or text message including by automated means and prerecorded messages about real estate services, and that I can access real estate services without providing my phone number. I acknowledge that I have read and agree to the Terms of Use and Privacy Notice.
Contact an Agent
Yes, I would like more information from Coldwell Banker. Please use and/or share my information with a Coldwell Banker agent to contact me about my real estate needs.
By clicking Contact I agree a Coldwell Banker Agent may contact me by phone or text message including by automated means and prerecorded messages about real estate services, and that I can access real estate services without providing my phone number. I acknowledge that I have read and agree to the Terms of Use and Privacy Notice.