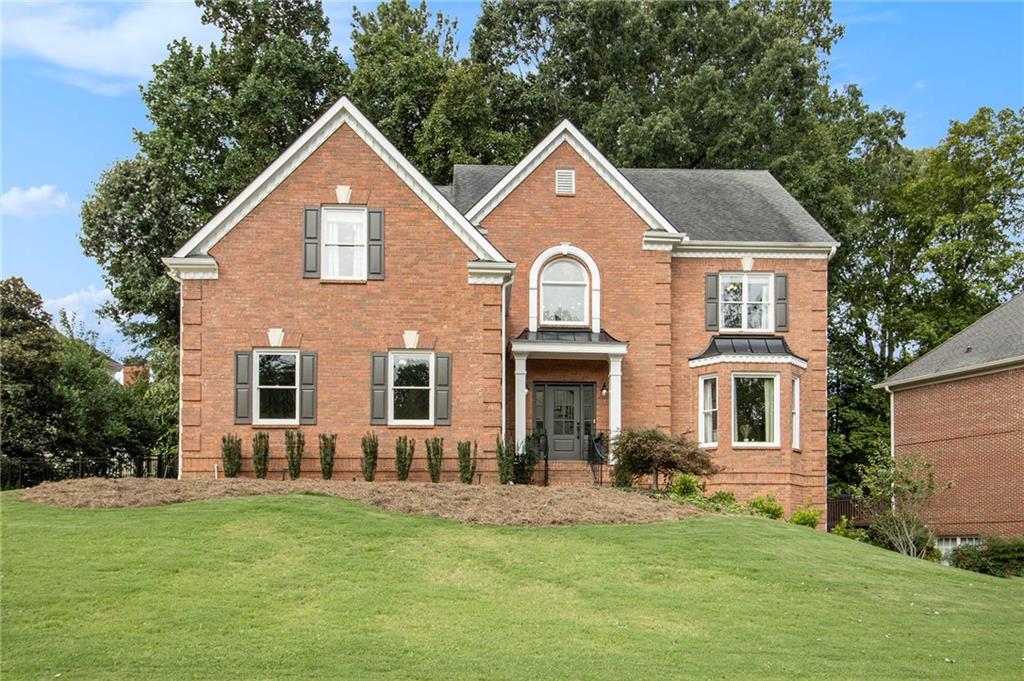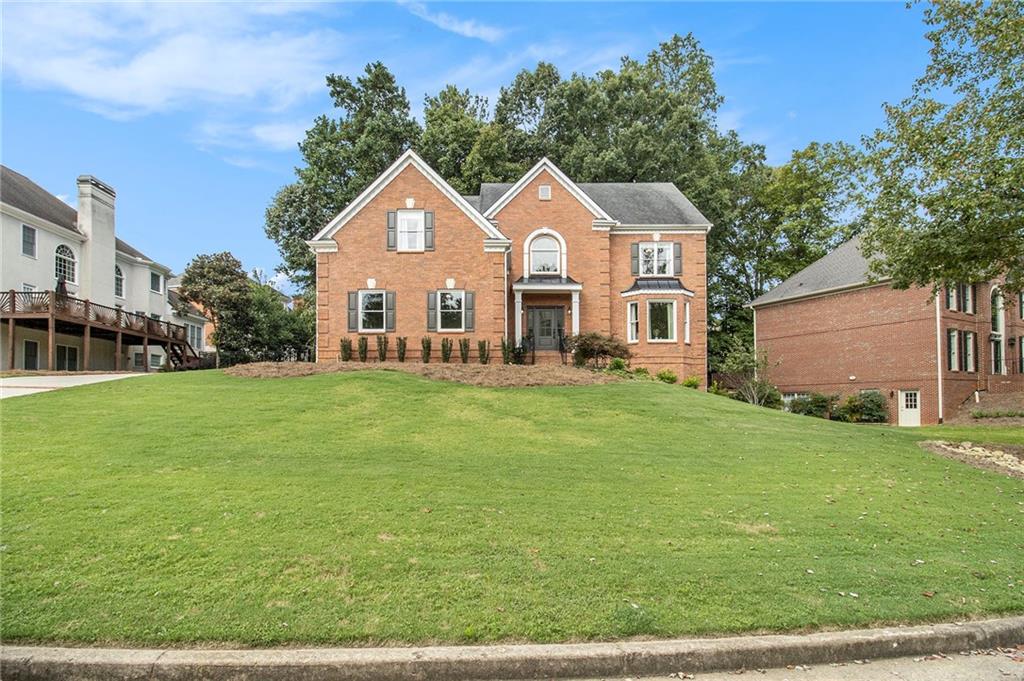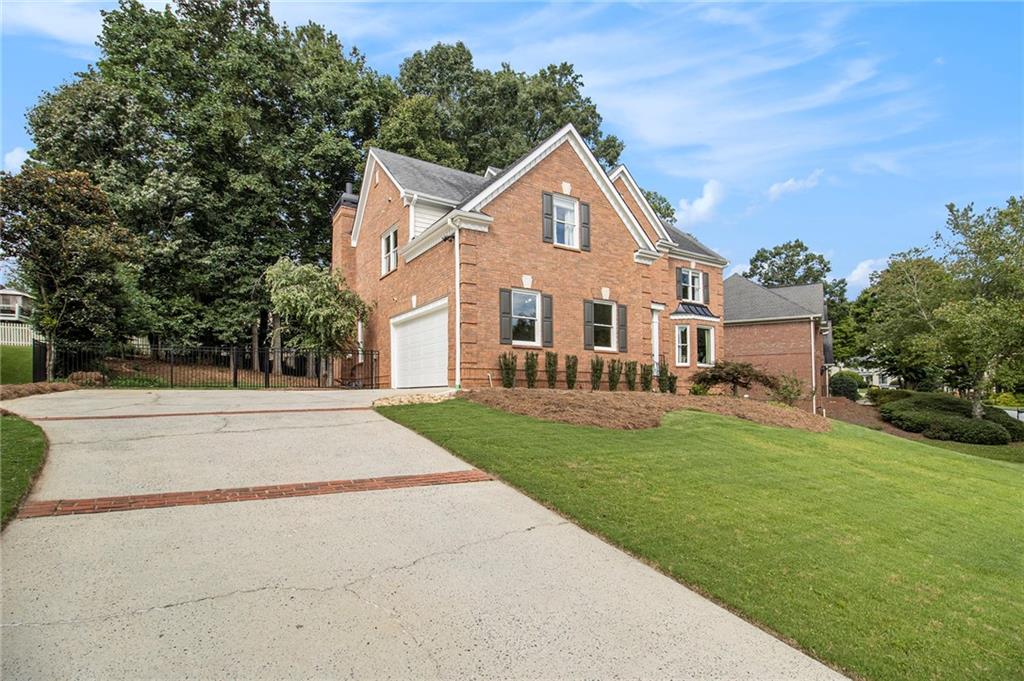


610 Rain Willow Lane, Johns Creek, GA 30097
Active
Listed by
Jill Heineck
Keller Williams Realty Peachtree Rd.
Last updated:
September 3, 2025, 03:04 PM
MLS#
7636384
Source:
FIRSTMLS
About This Home
Home Facts
Single Family
5 Baths
5 Bedrooms
Built in 1994
Price Summary
825,000
$225 per Sq. Ft.
MLS #:
7636384
Last Updated:
September 3, 2025, 03:04 PM
Rooms & Interior
Bedrooms
Total Bedrooms:
5
Bathrooms
Total Bathrooms:
5
Full Bathrooms:
4
Interior
Living Area:
3,666 Sq. Ft.
Structure
Structure
Architectural Style:
Traditional
Building Area:
3,666 Sq. Ft.
Year Built:
1994
Lot
Lot Size (Sq. Ft):
14,810
Finances & Disclosures
Price:
$825,000
Price per Sq. Ft:
$225 per Sq. Ft.
Contact an Agent
Yes, I would like more information from Coldwell Banker. Please use and/or share my information with a Coldwell Banker agent to contact me about my real estate needs.
By clicking Contact I agree a Coldwell Banker Agent may contact me by phone or text message including by automated means and prerecorded messages about real estate services, and that I can access real estate services without providing my phone number. I acknowledge that I have read and agree to the Terms of Use and Privacy Notice.
Contact an Agent
Yes, I would like more information from Coldwell Banker. Please use and/or share my information with a Coldwell Banker agent to contact me about my real estate needs.
By clicking Contact I agree a Coldwell Banker Agent may contact me by phone or text message including by automated means and prerecorded messages about real estate services, and that I can access real estate services without providing my phone number. I acknowledge that I have read and agree to the Terms of Use and Privacy Notice.