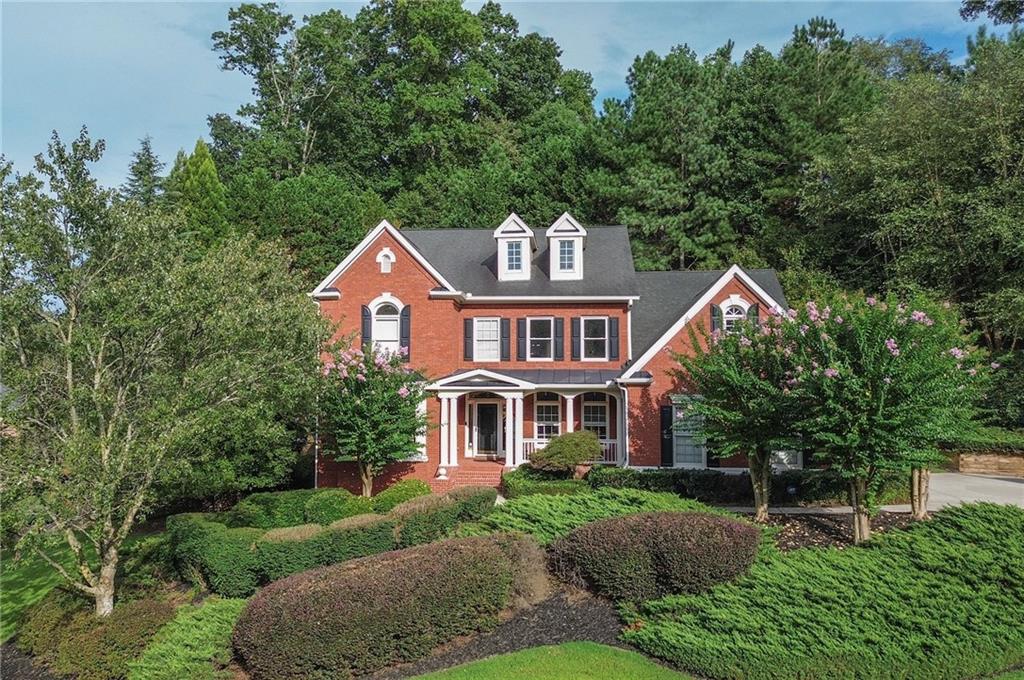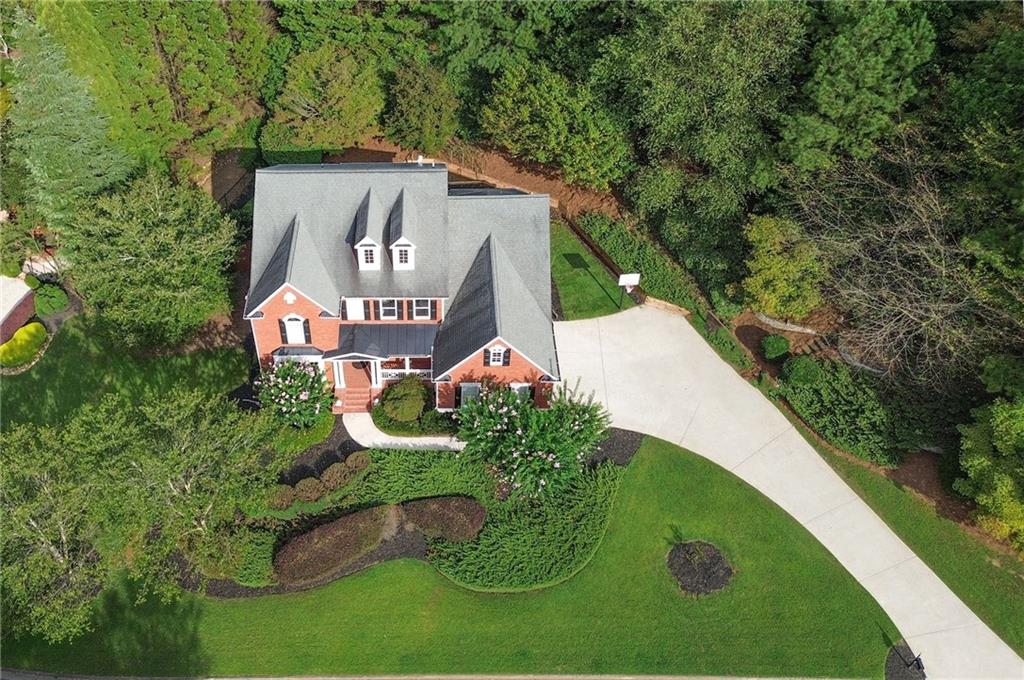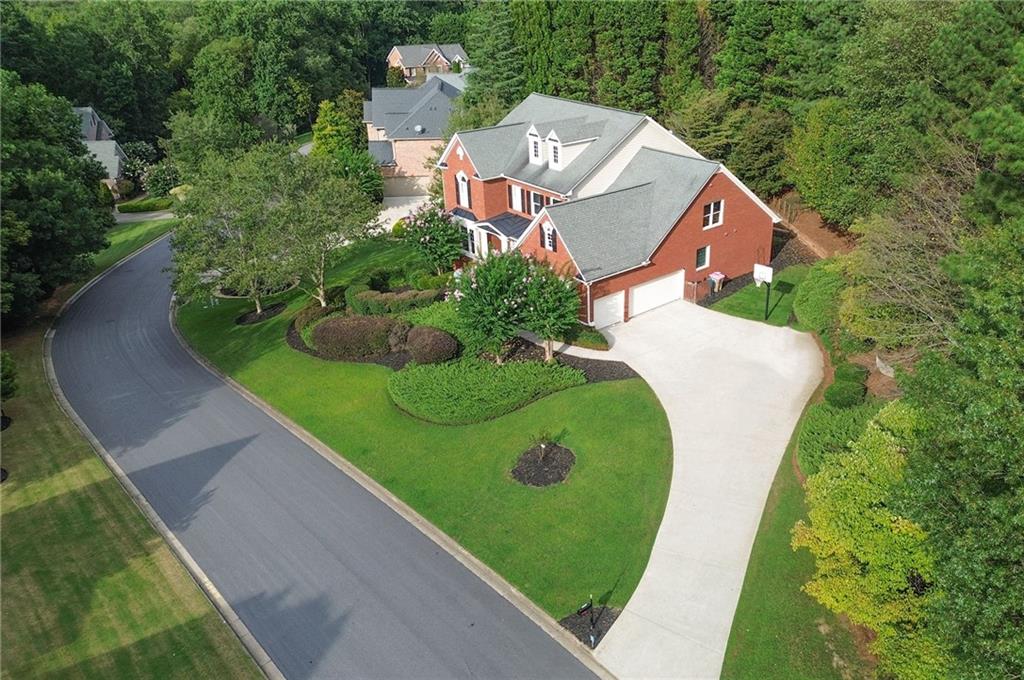


5410 Cottage Farm Road, Johns Creek, GA 30022
$1,040,000
6
Beds
5
Baths
5,864
Sq Ft
Single Family
Coming Soon
Listed by
Lee Team
Eric Lee
Allen & Lee Associates, LLC.
Last updated:
August 26, 2025, 10:33 AM
MLS#
7637635
Source:
FIRSTMLS
About This Home
Home Facts
Single Family
5 Baths
6 Bedrooms
Built in 2001
Price Summary
1,040,000
$177 per Sq. Ft.
MLS #:
7637635
Last Updated:
August 26, 2025, 10:33 AM
Rooms & Interior
Bedrooms
Total Bedrooms:
6
Bathrooms
Total Bathrooms:
5
Full Bathrooms:
4
Interior
Living Area:
5,864 Sq. Ft.
Structure
Structure
Architectural Style:
Craftsman, Traditional
Building Area:
5,864 Sq. Ft.
Year Built:
2001
Lot
Lot Size (Sq. Ft):
33,105
Finances & Disclosures
Price:
$1,040,000
Price per Sq. Ft:
$177 per Sq. Ft.
Contact an Agent
Yes, I would like more information from Coldwell Banker. Please use and/or share my information with a Coldwell Banker agent to contact me about my real estate needs.
By clicking Contact I agree a Coldwell Banker Agent may contact me by phone or text message including by automated means and prerecorded messages about real estate services, and that I can access real estate services without providing my phone number. I acknowledge that I have read and agree to the Terms of Use and Privacy Notice.
Contact an Agent
Yes, I would like more information from Coldwell Banker. Please use and/or share my information with a Coldwell Banker agent to contact me about my real estate needs.
By clicking Contact I agree a Coldwell Banker Agent may contact me by phone or text message including by automated means and prerecorded messages about real estate services, and that I can access real estate services without providing my phone number. I acknowledge that I have read and agree to the Terms of Use and Privacy Notice.