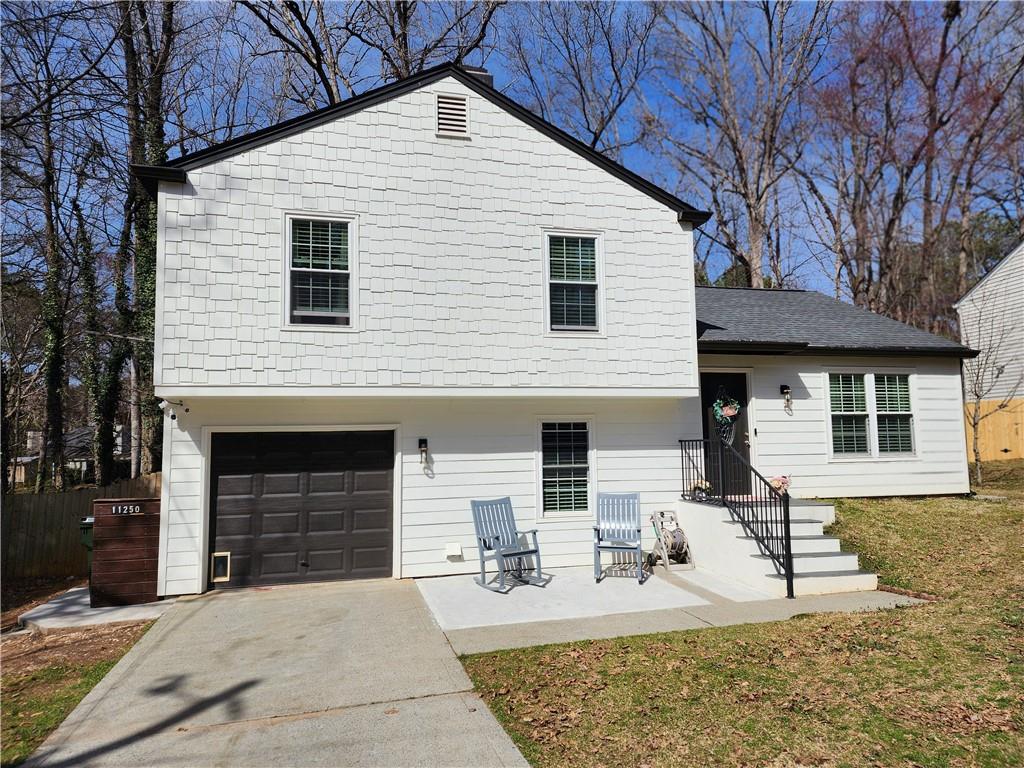Local Realty Service Provided By: Coldwell Banker Realty

11250 Bramshill Drive, Johns Creek, GA 30022
$422,500
3
Beds
2
Baths
972
Sq Ft
Single Family
Sold
Listed by
Dagmar Sands
Bought with Keller Williams Rlty Consultants
Real Estate International, Inc.
MLS#
7537246
Source:
FIRSTMLS
Sorry, we are unable to map this address
About This Home
Home Facts
Single Family
2 Baths
3 Bedrooms
Built in 1985
Price Summary
419,995
$432 per Sq. Ft.
MLS #:
7537246
Sold:
April 30, 2025
Rooms & Interior
Bedrooms
Total Bedrooms:
3
Bathrooms
Total Bathrooms:
2
Full Bathrooms:
2
Interior
Living Area:
972 Sq. Ft.
Structure
Structure
Architectural Style:
European, Traditional
Building Area:
972 Sq. Ft.
Year Built:
1985
Lot
Lot Size (Sq. Ft):
13,494
Finances & Disclosures
Price:
$419,995
Price per Sq. Ft:
$432 per Sq. Ft.
Listings identified with the FMLS IDX logo come from FMLS and are held by brokerage firms other than the owner of this website. The listing brokerage is identified in any listing details. Information is deemed reliable but is not guaranteed. If you believe any FMLS listing contains material that infringes your copyrighted work please click here (https://www.fmls.com/dmca) to review our DMCA policy and learn how to submit a takedown request. ©2025 First Multiple Listing Service, Inc.