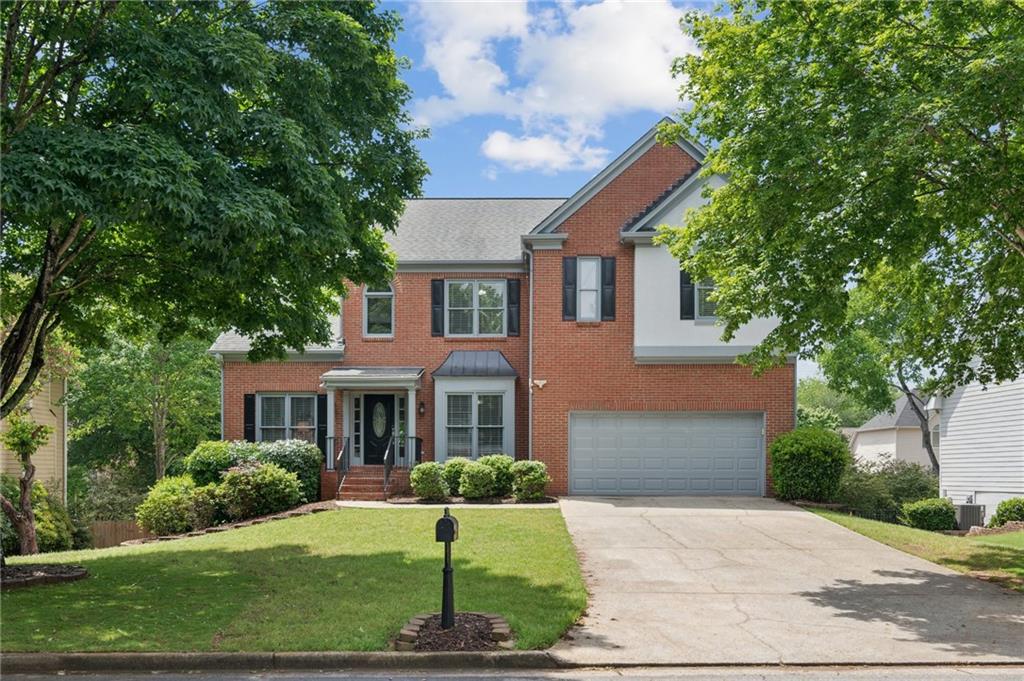Local Realty Service Provided By: Coldwell Banker Kinard Realty

11040 Regal Forest Drive, Johns Creek, GA 30024
$800,000
5
Beds
4
Baths
4,010
Sq Ft
Single Family
Sold
Listed by
Michael Stevens
Bought with The Promise Realty Group, LLC
Ansley Real Estate| Christie'S International Real Estate
MLS#
7573563
Source:
FIRSTMLS
Sorry, we are unable to map this address
About This Home
Home Facts
Single Family
4 Baths
5 Bedrooms
Built in 1997
Price Summary
800,000
$199 per Sq. Ft.
MLS #:
7573563
Sold:
June 10, 2025
Rooms & Interior
Bedrooms
Total Bedrooms:
5
Bathrooms
Total Bathrooms:
4
Full Bathrooms:
4
Interior
Living Area:
4,010 Sq. Ft.
Structure
Structure
Architectural Style:
Traditional
Building Area:
4,010 Sq. Ft.
Year Built:
1997
Lot
Lot Size (Sq. Ft):
12,262
Finances & Disclosures
Price:
$800,000
Price per Sq. Ft:
$199 per Sq. Ft.
Listings identified with the FMLS IDX logo come from FMLS and are held by brokerage firms other than the owner of this website. The listing brokerage is identified in any listing details. Information is deemed reliable but is not guaranteed. If you believe any FMLS listing contains material that infringes your copyrighted work please click here (https://www.fmls.com/dmca) to review our DMCA policy and learn how to submit a takedown request. ©2025 First Multiple Listing Service, Inc.