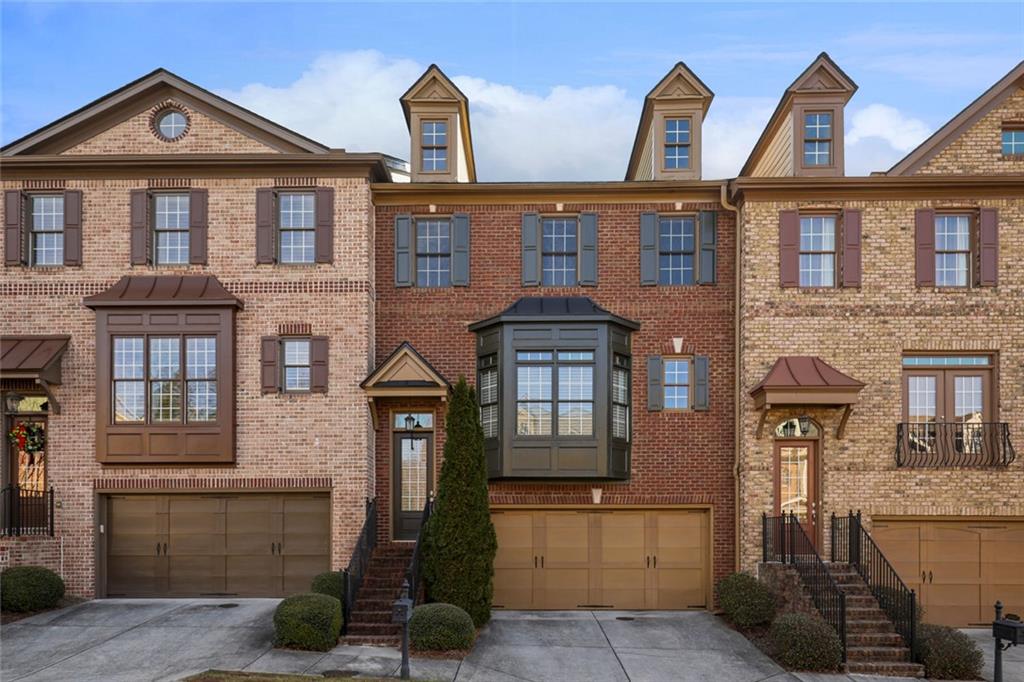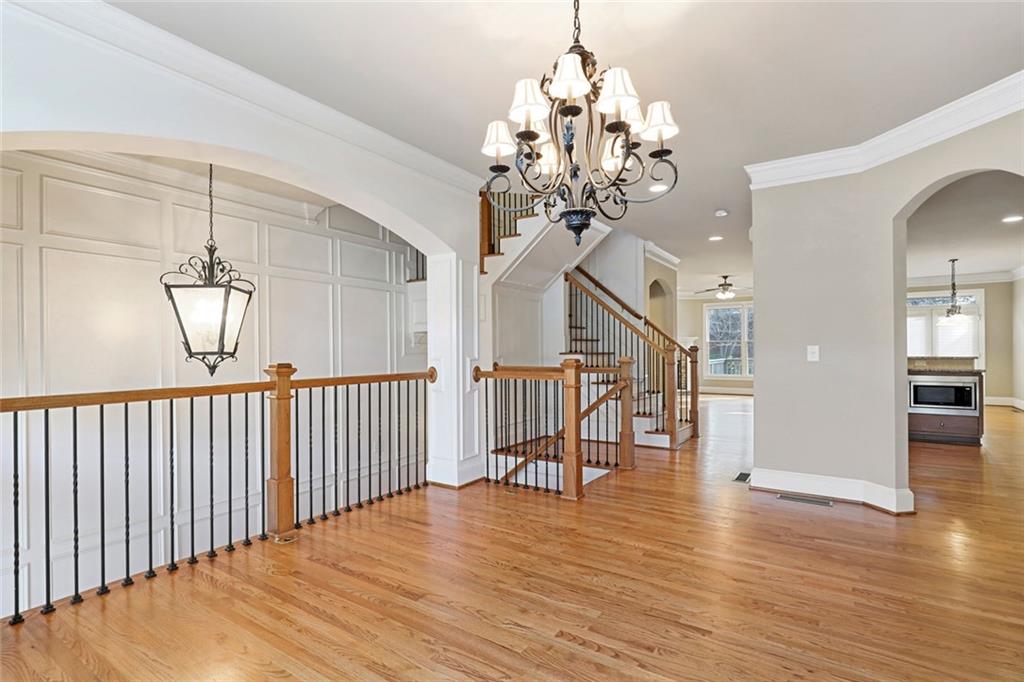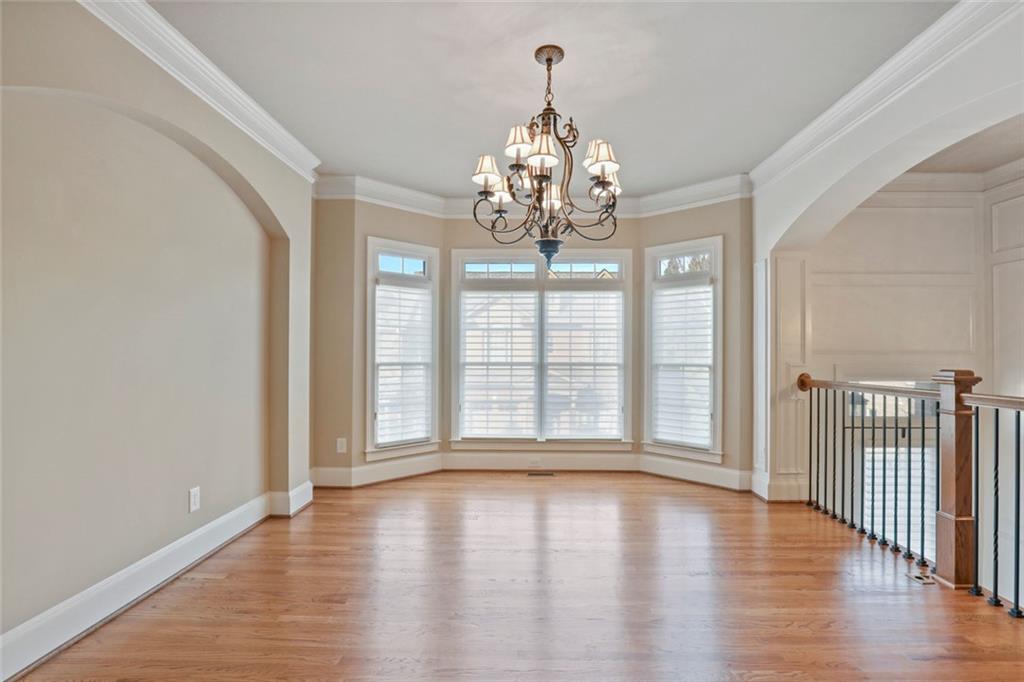


10640 Arlington Point, Johns Creek, GA 30022
$630,000
3
Beds
4
Baths
4,222
Sq Ft
Townhouse
Active
Listed by
John Mason
Harry Norman Realtors
Last updated:
July 26, 2025, 01:25 PM
MLS#
7621007
Source:
FIRSTMLS
About This Home
Home Facts
Townhouse
4 Baths
3 Bedrooms
Built in 2007
Price Summary
630,000
$149 per Sq. Ft.
MLS #:
7621007
Last Updated:
July 26, 2025, 01:25 PM
Rooms & Interior
Bedrooms
Total Bedrooms:
3
Bathrooms
Total Bathrooms:
4
Full Bathrooms:
3
Interior
Living Area:
4,222 Sq. Ft.
Structure
Structure
Architectural Style:
Townhouse, Traditional
Building Area:
4,222 Sq. Ft.
Year Built:
2007
Lot
Lot Size (Sq. Ft):
2,613
Finances & Disclosures
Price:
$630,000
Price per Sq. Ft:
$149 per Sq. Ft.
Contact an Agent
Yes, I would like more information from Coldwell Banker. Please use and/or share my information with a Coldwell Banker agent to contact me about my real estate needs.
By clicking Contact I agree a Coldwell Banker Agent may contact me by phone or text message including by automated means and prerecorded messages about real estate services, and that I can access real estate services without providing my phone number. I acknowledge that I have read and agree to the Terms of Use and Privacy Notice.
Contact an Agent
Yes, I would like more information from Coldwell Banker. Please use and/or share my information with a Coldwell Banker agent to contact me about my real estate needs.
By clicking Contact I agree a Coldwell Banker Agent may contact me by phone or text message including by automated means and prerecorded messages about real estate services, and that I can access real estate services without providing my phone number. I acknowledge that I have read and agree to the Terms of Use and Privacy Notice.