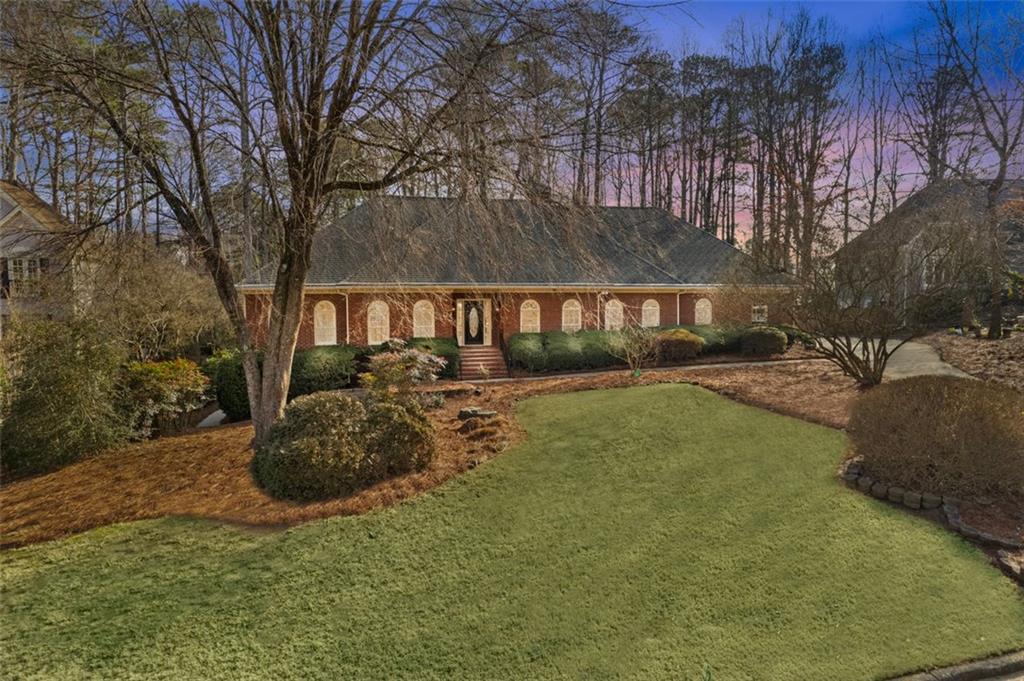Local Realty Service Provided By: Coldwell Banker Kinard Realty

10575 Stonefield Landing, Johns Creek, GA 30097
$840,000
6
Beds
5
Baths
6,000
Sq Ft
Single Family
Sold
Listed by
Jameson Chipman
Bought with Heritage GA. Realty
Keller Williams Realty Signature Partners
MLS#
7518145
Source:
FIRSTMLS
Sorry, we are unable to map this address
About This Home
Home Facts
Single Family
5 Baths
6 Bedrooms
Built in 1988
Price Summary
800,000
$133 per Sq. Ft.
MLS #:
7518145
Sold:
March 7, 2025
Rooms & Interior
Bedrooms
Total Bedrooms:
6
Bathrooms
Total Bathrooms:
5
Full Bathrooms:
5
Interior
Living Area:
6,000 Sq. Ft.
Structure
Structure
Architectural Style:
Ranch, Traditional
Building Area:
6,000 Sq. Ft.
Year Built:
1988
Lot
Lot Size (Sq. Ft):
18,513
Finances & Disclosures
Price:
$800,000
Price per Sq. Ft:
$133 per Sq. Ft.
Listings identified with the FMLS IDX logo come from FMLS and are held by brokerage firms other than the owner of this website. The listing brokerage is identified in any listing details. Information is deemed reliable but is not guaranteed. If you believe any FMLS listing contains material that infringes your copyrighted work please click here (https://www.fmls.com/dmca) to review our DMCA policy and learn how to submit a takedown request. ©2025 First Multiple Listing Service, Inc.