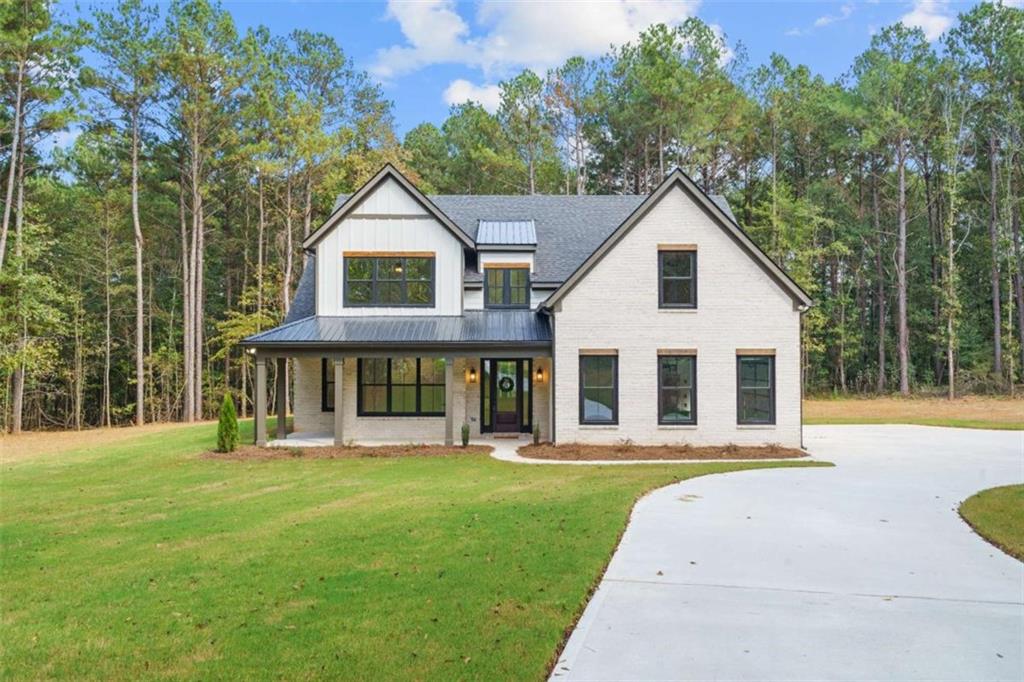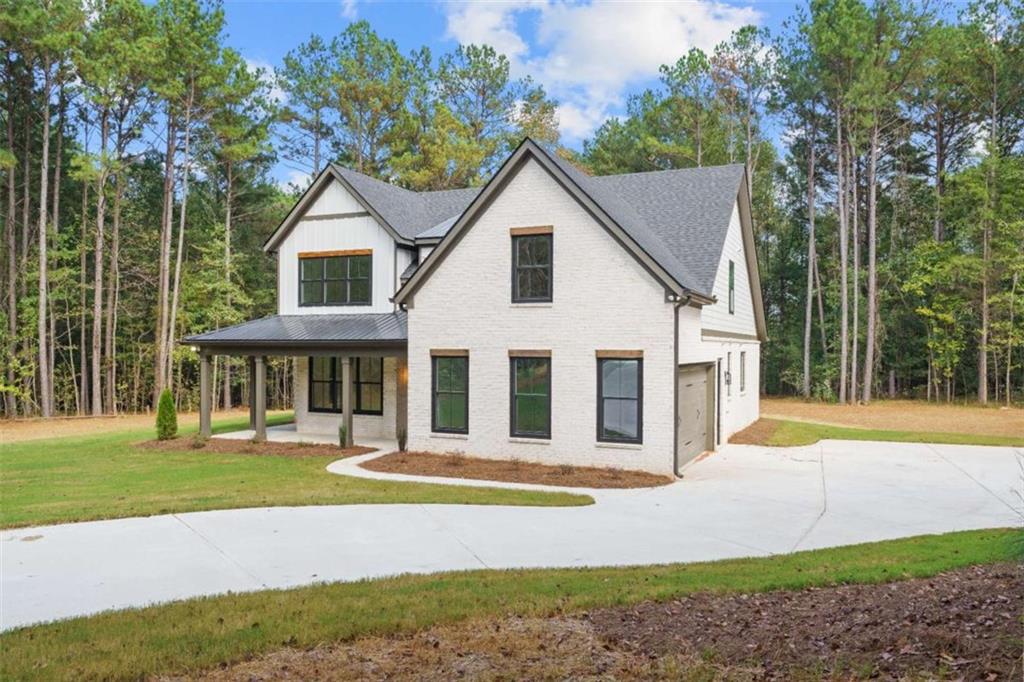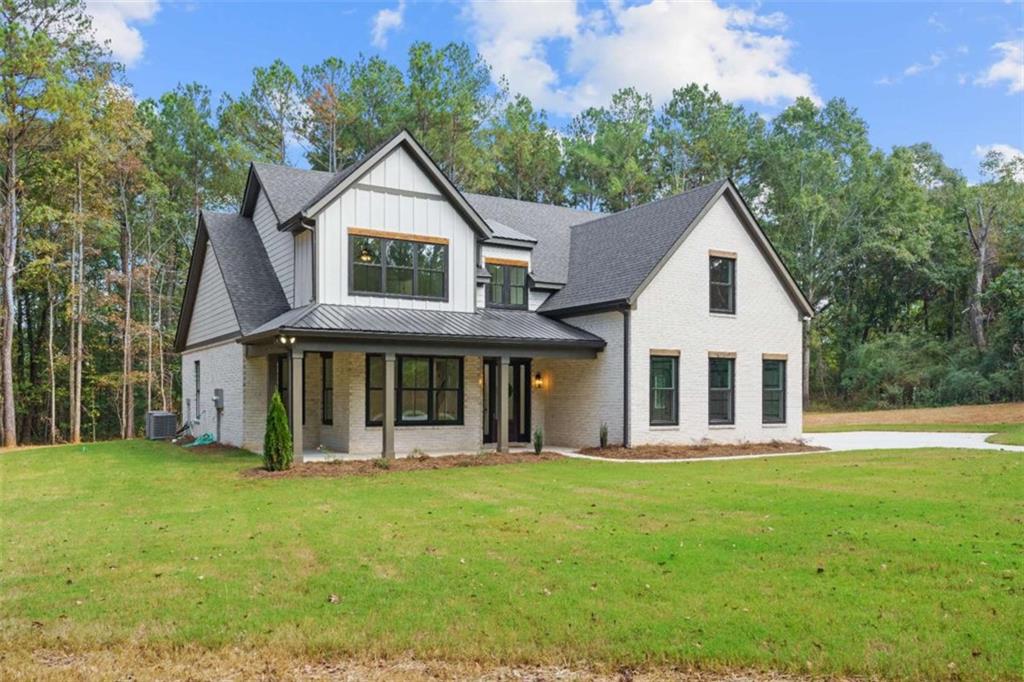


106 Maple Valley Drive, Jenkinsburg, GA 30234
$545,000
4
Beds
4
Baths
2,538
Sq Ft
Single Family
Active
Listed by
Alexis Longmire
Market South Properties, Inc.
Last updated:
October 19, 2025, 01:24 PM
MLS#
7666508
Source:
FIRSTMLS
About This Home
Home Facts
Single Family
4 Baths
4 Bedrooms
Built in 2025
Price Summary
545,000
$214 per Sq. Ft.
MLS #:
7666508
Last Updated:
October 19, 2025, 01:24 PM
Rooms & Interior
Bedrooms
Total Bedrooms:
4
Bathrooms
Total Bathrooms:
4
Full Bathrooms:
3
Interior
Living Area:
2,538 Sq. Ft.
Structure
Structure
Architectural Style:
Craftsman
Building Area:
2,538 Sq. Ft.
Year Built:
2025
Lot
Lot Size (Sq. Ft):
82,328
Finances & Disclosures
Price:
$545,000
Price per Sq. Ft:
$214 per Sq. Ft.
Contact an Agent
Yes, I would like more information from Coldwell Banker. Please use and/or share my information with a Coldwell Banker agent to contact me about my real estate needs.
By clicking Contact I agree a Coldwell Banker Agent may contact me by phone or text message including by automated means and prerecorded messages about real estate services, and that I can access real estate services without providing my phone number. I acknowledge that I have read and agree to the Terms of Use and Privacy Notice.
Contact an Agent
Yes, I would like more information from Coldwell Banker. Please use and/or share my information with a Coldwell Banker agent to contact me about my real estate needs.
By clicking Contact I agree a Coldwell Banker Agent may contact me by phone or text message including by automated means and prerecorded messages about real estate services, and that I can access real estate services without providing my phone number. I acknowledge that I have read and agree to the Terms of Use and Privacy Notice.