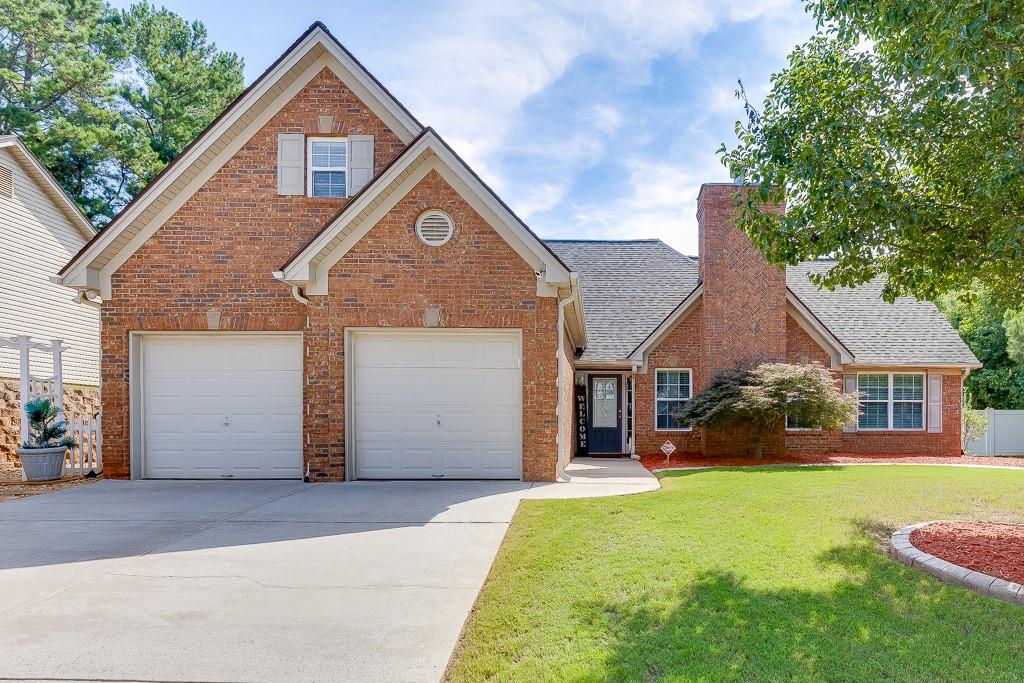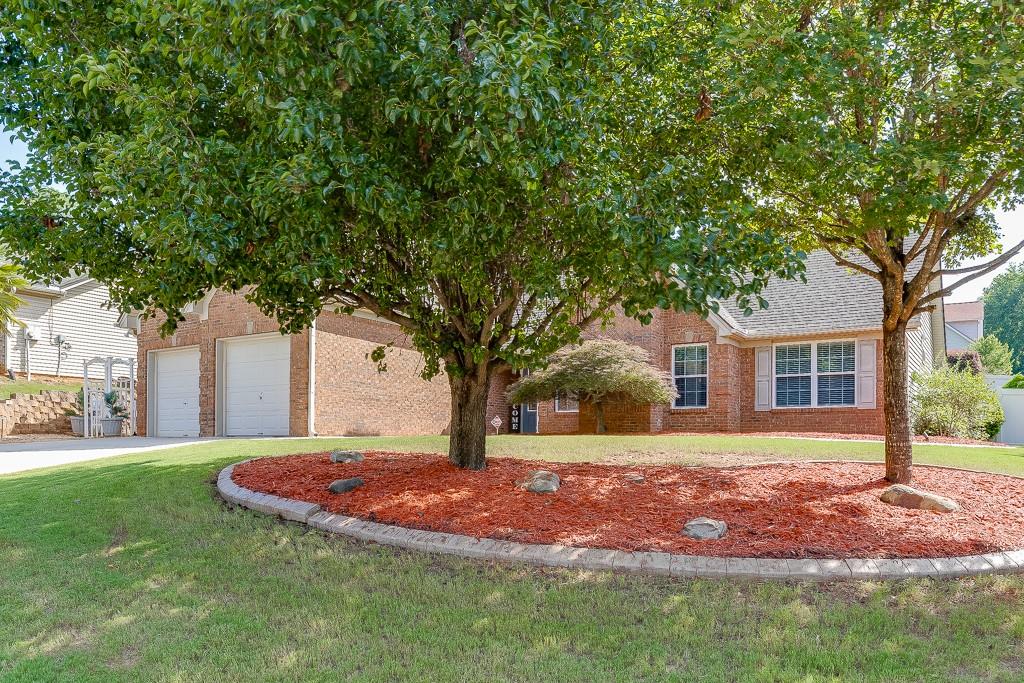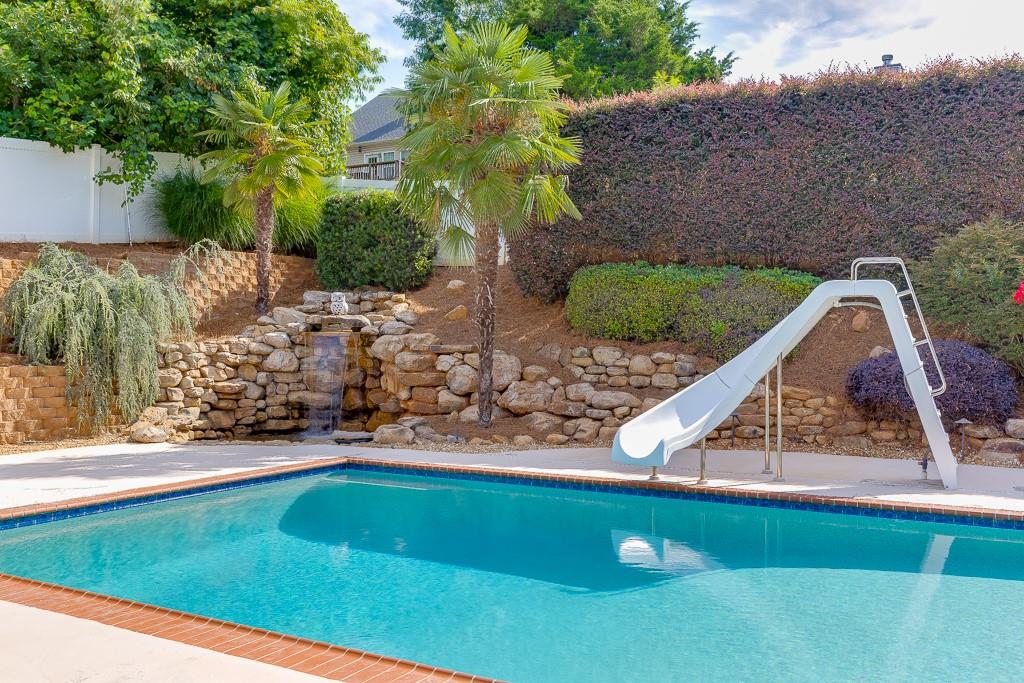


964 Jasmine Drive, Jefferson, GA 30549
$425,000
4
Beds
3
Baths
1,962
Sq Ft
Single Family
Active
Listed by
Bonds Realty Group
Jamie Arada
Keller Williams Realty Atlanta Partners
Last updated:
July 14, 2025, 03:14 PM
MLS#
7611263
Source:
FIRSTMLS
About This Home
Home Facts
Single Family
3 Baths
4 Bedrooms
Built in 2006
Price Summary
425,000
$216 per Sq. Ft.
MLS #:
7611263
Last Updated:
July 14, 2025, 03:14 PM
Rooms & Interior
Bedrooms
Total Bedrooms:
4
Bathrooms
Total Bathrooms:
3
Full Bathrooms:
3
Interior
Living Area:
1,962 Sq. Ft.
Structure
Structure
Architectural Style:
Ranch
Building Area:
1,962 Sq. Ft.
Year Built:
2006
Lot
Lot Size (Sq. Ft):
14,374
Finances & Disclosures
Price:
$425,000
Price per Sq. Ft:
$216 per Sq. Ft.
Contact an Agent
Yes, I would like more information from Coldwell Banker. Please use and/or share my information with a Coldwell Banker agent to contact me about my real estate needs.
By clicking Contact I agree a Coldwell Banker Agent may contact me by phone or text message including by automated means and prerecorded messages about real estate services, and that I can access real estate services without providing my phone number. I acknowledge that I have read and agree to the Terms of Use and Privacy Notice.
Contact an Agent
Yes, I would like more information from Coldwell Banker. Please use and/or share my information with a Coldwell Banker agent to contact me about my real estate needs.
By clicking Contact I agree a Coldwell Banker Agent may contact me by phone or text message including by automated means and prerecorded messages about real estate services, and that I can access real estate services without providing my phone number. I acknowledge that I have read and agree to the Terms of Use and Privacy Notice.