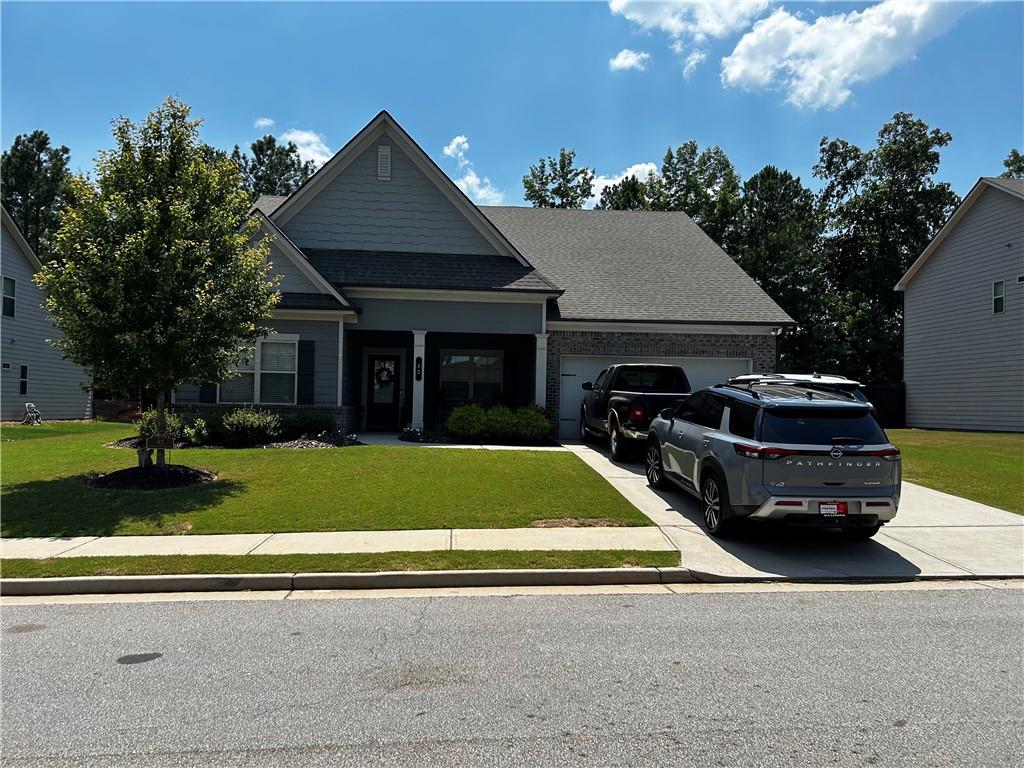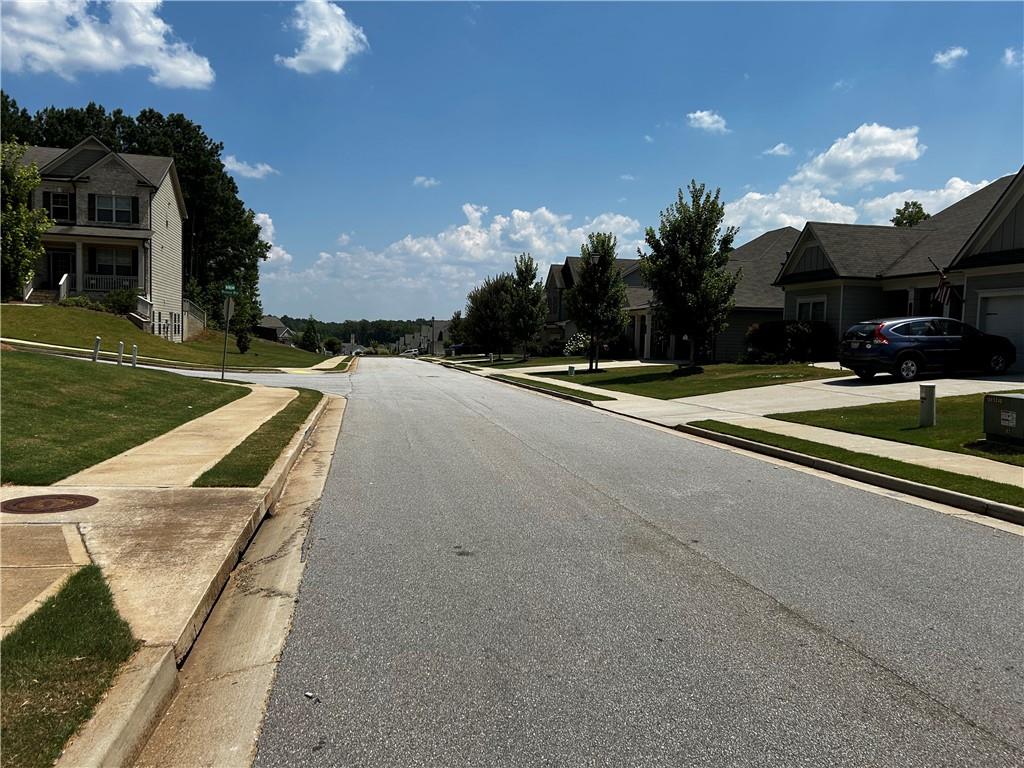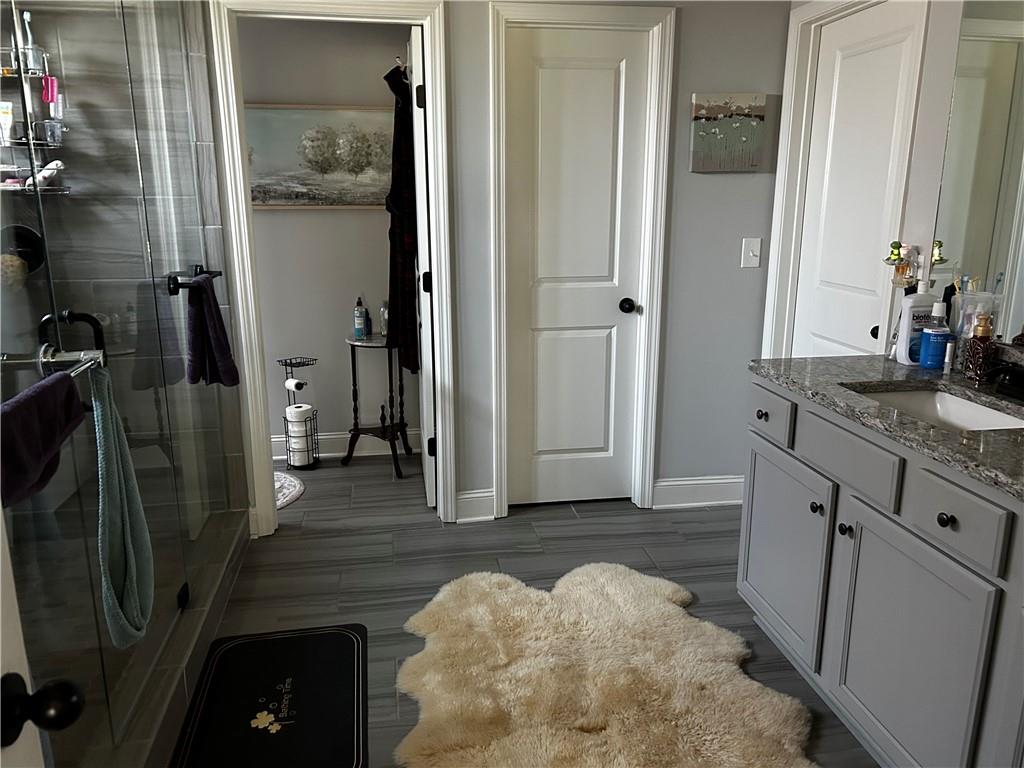


42 Blue Billed Crossing, Jefferson, GA 30549
$499,900
4
Beds
4
Baths
2,573
Sq Ft
Single Family
Active
Listed by
Anne Hucks
Drake Realty, Inc
Last updated:
July 13, 2025, 01:19 PM
MLS#
7611580
Source:
FIRSTMLS
About This Home
Home Facts
Single Family
4 Baths
4 Bedrooms
Built in 2019
Price Summary
499,900
$194 per Sq. Ft.
MLS #:
7611580
Last Updated:
July 13, 2025, 01:19 PM
Rooms & Interior
Bedrooms
Total Bedrooms:
4
Bathrooms
Total Bathrooms:
4
Full Bathrooms:
3
Interior
Living Area:
2,573 Sq. Ft.
Structure
Structure
Architectural Style:
Ranch
Building Area:
2,573 Sq. Ft.
Year Built:
2019
Lot
Lot Size (Sq. Ft):
12,632
Finances & Disclosures
Price:
$499,900
Price per Sq. Ft:
$194 per Sq. Ft.
Contact an Agent
Yes, I would like more information from Coldwell Banker. Please use and/or share my information with a Coldwell Banker agent to contact me about my real estate needs.
By clicking Contact I agree a Coldwell Banker Agent may contact me by phone or text message including by automated means and prerecorded messages about real estate services, and that I can access real estate services without providing my phone number. I acknowledge that I have read and agree to the Terms of Use and Privacy Notice.
Contact an Agent
Yes, I would like more information from Coldwell Banker. Please use and/or share my information with a Coldwell Banker agent to contact me about my real estate needs.
By clicking Contact I agree a Coldwell Banker Agent may contact me by phone or text message including by automated means and prerecorded messages about real estate services, and that I can access real estate services without providing my phone number. I acknowledge that I have read and agree to the Terms of Use and Privacy Notice.