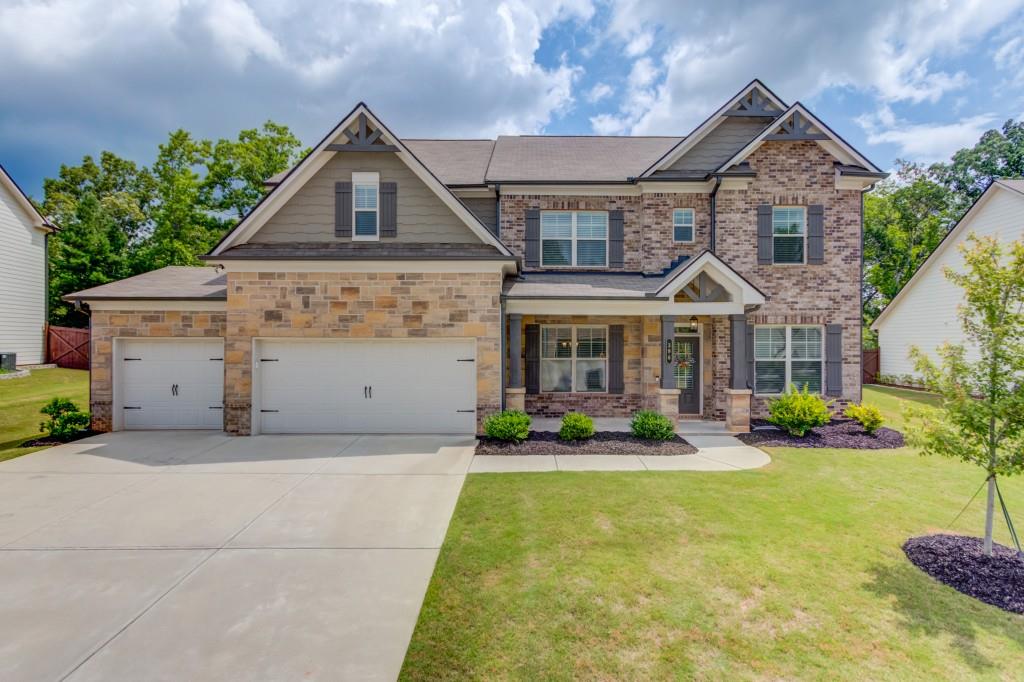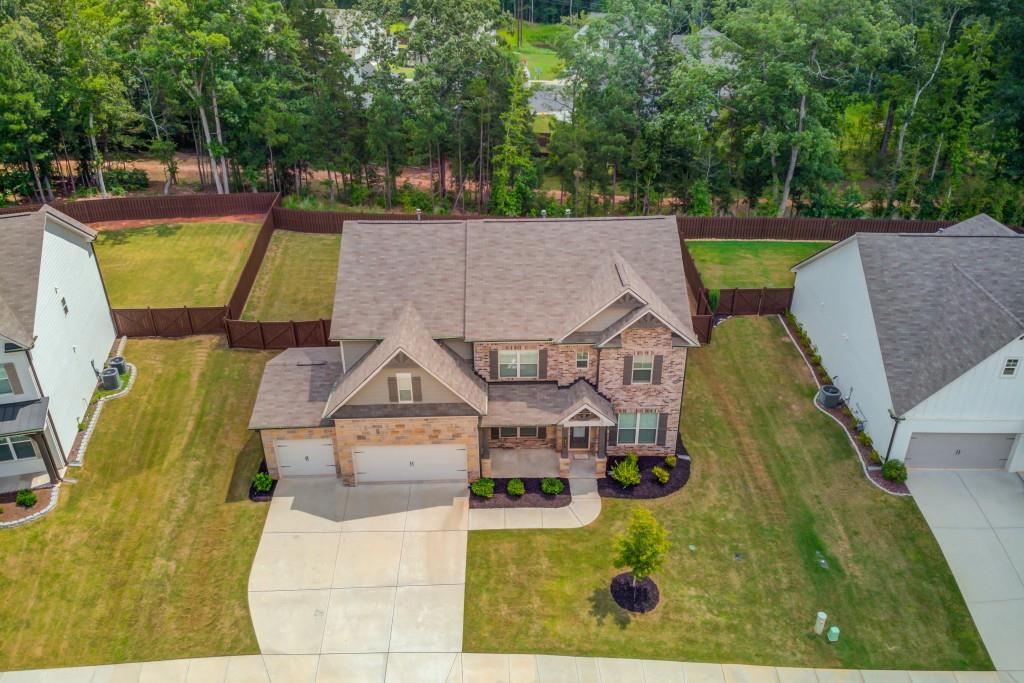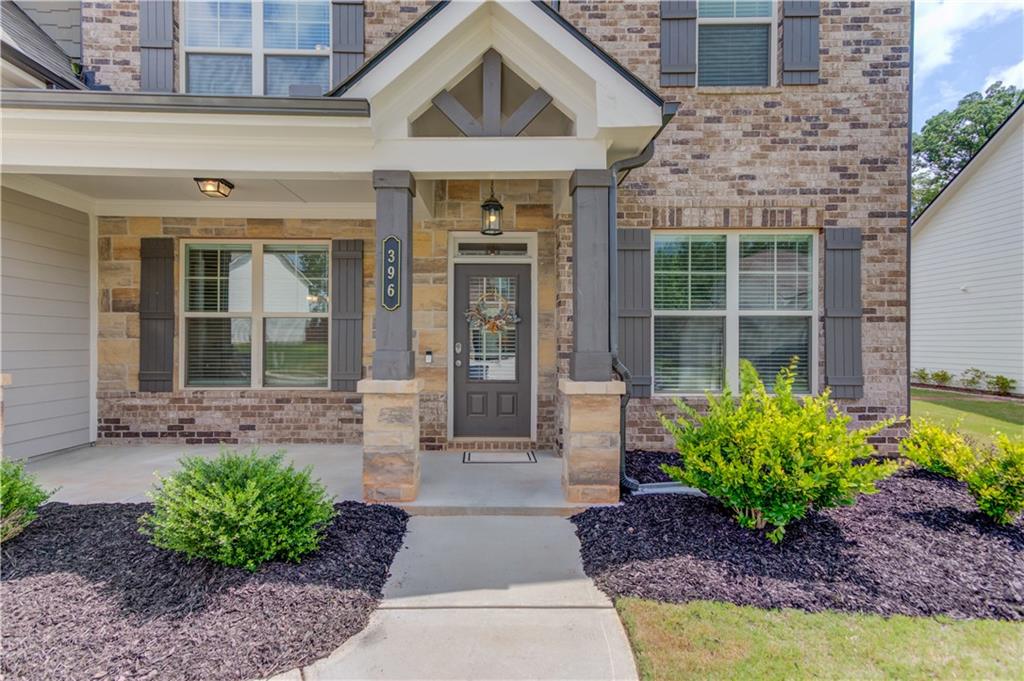


396 Brant Circle, Jefferson, GA 30549
$582,500
5
Beds
4
Baths
3,323
Sq Ft
Single Family
Active
Listed by
Dana Hood
RE/MAX Center
Last updated:
June 21, 2025, 12:09 PM
MLS#
7601793
Source:
FIRSTMLS
About This Home
Home Facts
Single Family
4 Baths
5 Bedrooms
Built in 2022
Price Summary
582,500
$175 per Sq. Ft.
MLS #:
7601793
Last Updated:
June 21, 2025, 12:09 PM
Rooms & Interior
Bedrooms
Total Bedrooms:
5
Bathrooms
Total Bathrooms:
4
Full Bathrooms:
4
Interior
Living Area:
3,323 Sq. Ft.
Structure
Structure
Architectural Style:
Traditional
Building Area:
3,323 Sq. Ft.
Year Built:
2022
Lot
Lot Size (Sq. Ft):
14,810
Finances & Disclosures
Price:
$582,500
Price per Sq. Ft:
$175 per Sq. Ft.
Contact an Agent
Yes, I would like more information from Coldwell Banker. Please use and/or share my information with a Coldwell Banker agent to contact me about my real estate needs.
By clicking Contact I agree a Coldwell Banker Agent may contact me by phone or text message including by automated means and prerecorded messages about real estate services, and that I can access real estate services without providing my phone number. I acknowledge that I have read and agree to the Terms of Use and Privacy Notice.
Contact an Agent
Yes, I would like more information from Coldwell Banker. Please use and/or share my information with a Coldwell Banker agent to contact me about my real estate needs.
By clicking Contact I agree a Coldwell Banker Agent may contact me by phone or text message including by automated means and prerecorded messages about real estate services, and that I can access real estate services without providing my phone number. I acknowledge that I have read and agree to the Terms of Use and Privacy Notice.